5746 Burton Hill Road, Irasburg, VT 05845
Local realty services provided by:Better Homes and Gardens Real Estate The Masiello Group
5746 Burton Hill Road,Irasburg, VT 05845
$230,000
- 3 Beds
- 2 Baths
- 1,680 sq. ft.
- Single family
- Active
Listed by: tina leblond
Office: big bear real estate
MLS#:5069601
Source:PrimeMLS
Price summary
- Price:$230,000
- Price per sq. ft.:$136.9
About this home
Set in the Village of Irasburg, this light-filled home offers 1,680 sq ft of comfortable living on 1.50 acres with a small pond, wild blackberry bushes, apple trees, and two storage outbuildings. Inside, a very large living room centers around a cozy fireplace. The spacious kitchen features a center island, stainless steel appliances, and a unique arched detail over the oven—perfect for cooks who love character. The generously sized bedrooms are complemented by two full baths. The standout primary suite includes a large full bath with walk-in shower, jetted soaking tub, double vanity, and its own propane fireplace for spa-like comfort. Numerous windows bring in excellent natural light. Systems include oil forced-air heat, town water, private septic, a wood fireplace, and a transfer switch for easy generator hook-up. Outdoor enthusiasts will appreciate direct access to the VASA trail, with the VAST trail just down the road at the common. This listing won’t last long—schedule your showing …start on Tuesday, November 18, 2025
Contact an agent
Home facts
- Year built:2009
- Listing ID #:5069601
- Added:33 day(s) ago
- Updated:December 17, 2025 at 01:34 PM
Rooms and interior
- Bedrooms:3
- Total bathrooms:2
- Full bathrooms:2
- Living area:1,680 sq. ft.
Heating and cooling
- Cooling:Wall AC
- Heating:Electric, Hot Air, Wood
Structure and exterior
- Year built:2009
- Building area:1,680 sq. ft.
- Lot area:1.5 Acres
Utilities
- Sewer:Concrete, Leach Field, Private
Finances and disclosures
- Price:$230,000
- Price per sq. ft.:$136.9
- Tax amount:$2,784 (2025)
New listings near 5746 Burton Hill Road
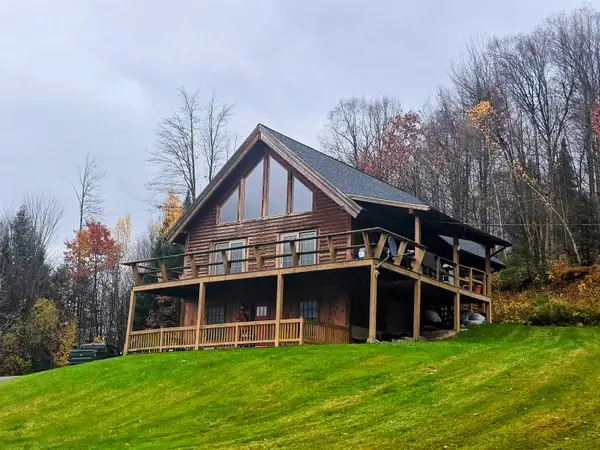 Listed by BHGRE$390,000Active3 beds 3 baths2,588 sq. ft.
Listed by BHGRE$390,000Active3 beds 3 baths2,588 sq. ft.1727 Vermont Route 14, Irasburg, VT 05845
MLS# 5070987Listed by: BHG MASIELLO BRATTLEBORO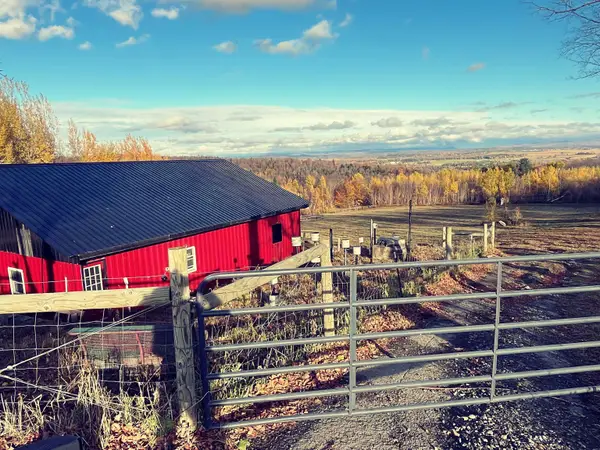 $199,000Active8.8 Acres
$199,000Active8.8 Acres0 Poutre Drive, Irasburg, VT 05845
MLS# 5067373Listed by: CENTURY 21 FARM & FOREST $189,500Active1 beds 1 baths336 sq. ft.
$189,500Active1 beds 1 baths336 sq. ft.307 Kidder Hill Ridge, Irasburg, VT 05845
MLS# 5062242Listed by: CENTURY 21 FARM & FOREST $189,500Active15 Acres
$189,500Active15 Acres307 Kidder Hill Ridge, Irasburg, VT 05845
MLS# 5062101Listed by: CENTURY 21 FARM & FOREST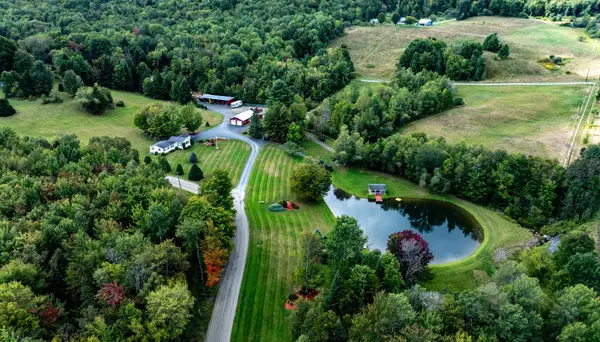 $799,000Active5 beds 5 baths1,254 sq. ft.
$799,000Active5 beds 5 baths1,254 sq. ft.186 Alexander Lane, Irasburg, VT 05845
MLS# 5060305Listed by: SANVILLE REAL ESTATE, LLC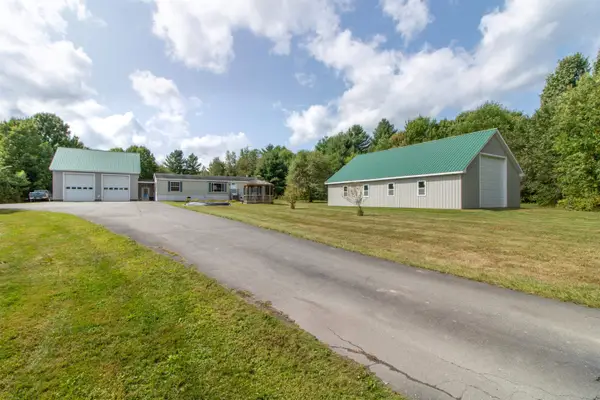 $449,000Active2 beds 2 baths1,248 sq. ft.
$449,000Active2 beds 2 baths1,248 sq. ft.99 River Road, Irasburg, VT 05845
MLS# 5060210Listed by: CENTURY 21 FARM & FOREST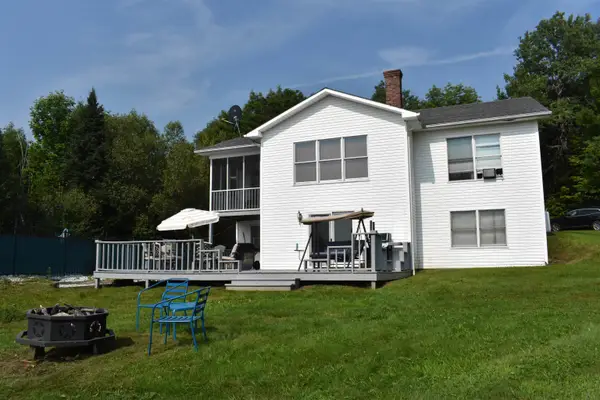 $475,000Active4 beds 3 baths3,223 sq. ft.
$475,000Active4 beds 3 baths3,223 sq. ft.162 Stephenson Heights, Irasburg, VT 05845
MLS# 5056065Listed by: SANVILLE REAL ESTATE, LLC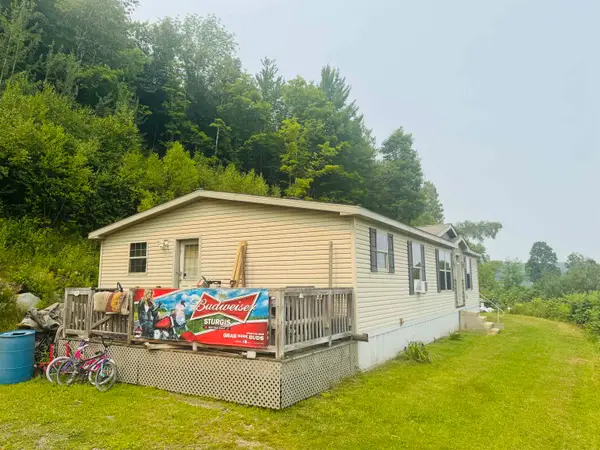 $225,000Active3 beds 2 baths1,456 sq. ft.
$225,000Active3 beds 2 baths1,456 sq. ft.670 Simino Lane, Irasburg, VT 05845
MLS# 5026454Listed by: RE/MAX ALL SEASONS REALTY - LYNDONVILLE $99,000Active23.9 Acres
$99,000Active23.9 Acres3055 VT Route 58 W, Irasburg, VT 05845
MLS# 5026100Listed by: CENTURY 21 FARM & FOREST
