3708 VT Rt 30, Jamaica, VT 05343
Local realty services provided by:Better Homes and Gardens Real Estate The Masiello Group
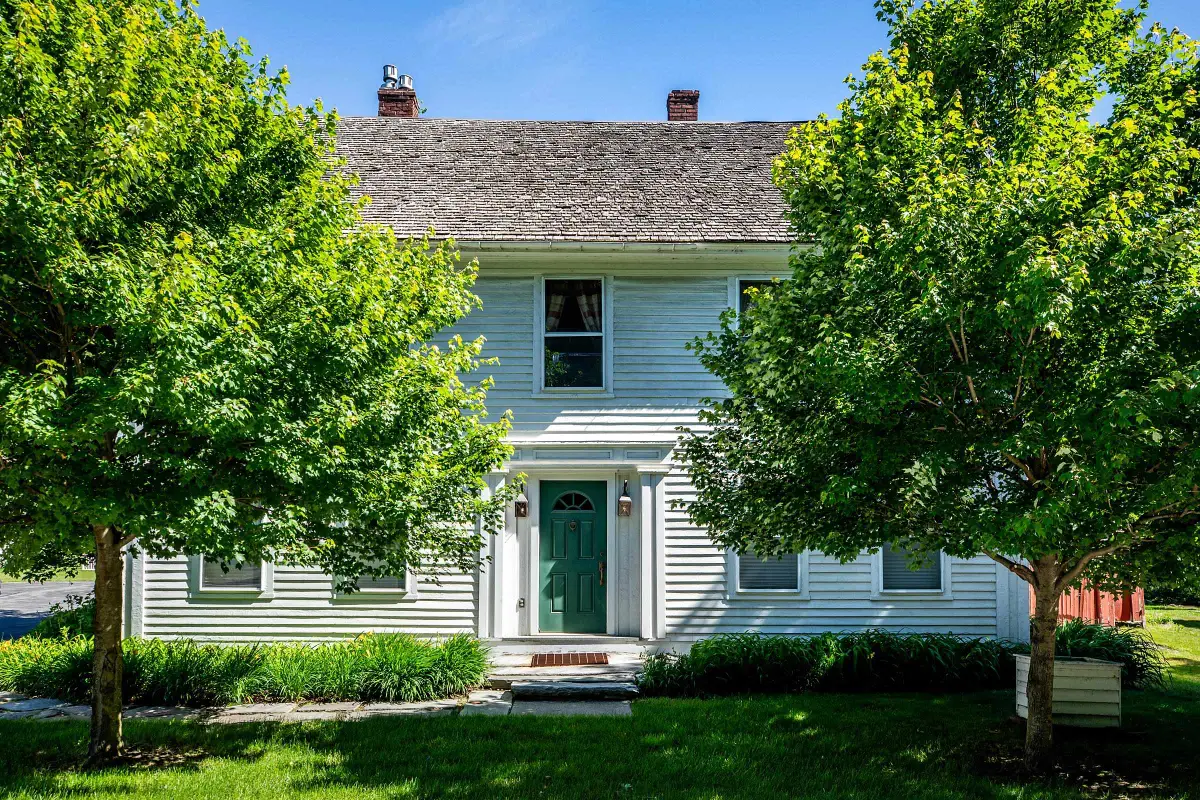
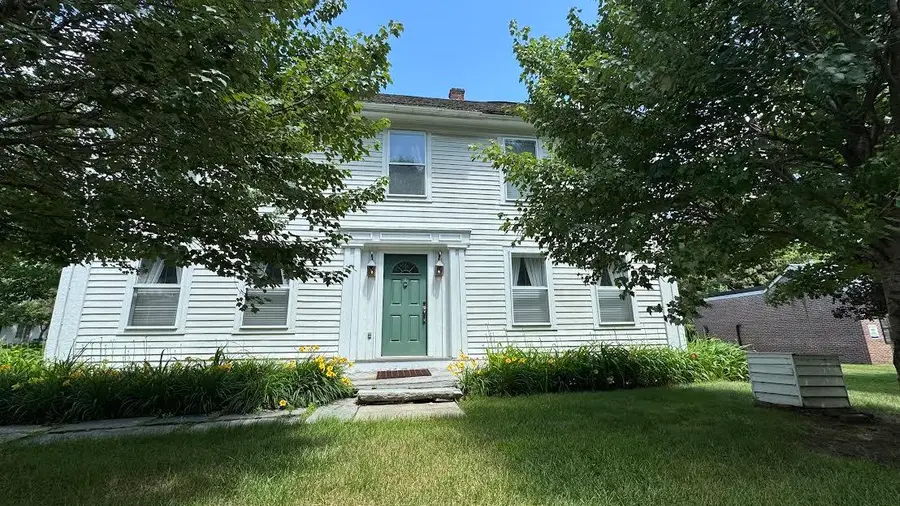
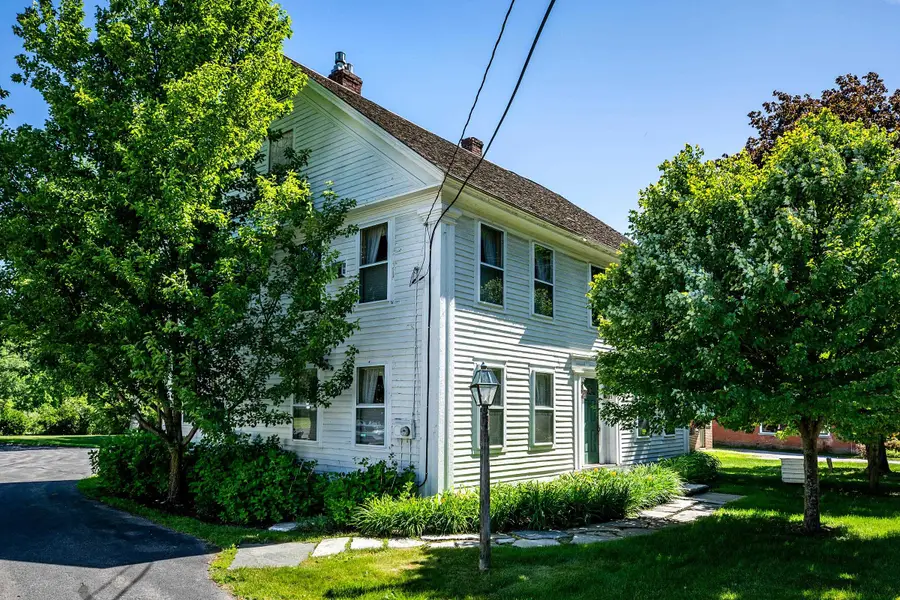
3708 VT Rt 30,Jamaica, VT 05343
$520,000
- 5 Beds
- 5 Baths
- 3,213 sq. ft.
- Single family
- Active
Listed by:sandy laserte
Office:berkshire hathaway homeservices stratton home
MLS#:5050013
Source:PrimeMLS
Price summary
- Price:$520,000
- Price per sq. ft.:$119.46
About this home
Located in the heart of downtown Jamaica, Vermont, this spacious and beautifully designed Colonial home offers the perfect blend of charm, comfort, and convenience. With 5 bedrooms and 5 bathrooms, there’s plenty of space for a large family or frequent guests. Just minutes from premier ski resorts—Stratton, Bromley, and Magic Mountain—this home is an ideal base for winter and summer adventures. Step into the welcoming new mudroom, complete with cubbies and large window with bucholic views, then gather around one of the home’s inviting gas fireplaces for après-ski dining or relaxing winter nights. In the summer, enjoy cool comfort with central air and stroll to the local market, library, or take a scenic walk to Jamaica State Park. The renovated kitchen, along with updated furnaces and hot water tanks (2021), offer modern ease in a classic setting. The versatile third floor includes a full bathroom and endless potential for work, storage or play. A small barn is ready for your imagination—studio, office, garage or recreation room—plus a handy storage shed completes this must-see Vermont retreat! Come explore the best of Vermont living—come home to Jamaica! This property has its own septic tank with a shared leach field. Road frontage and acreage are estimated.
Contact an agent
Home facts
- Year built:1818
- Listing Id #:5050013
- Added:40 day(s) ago
- Updated:August 12, 2025 at 10:24 AM
Rooms and interior
- Bedrooms:5
- Total bathrooms:5
- Full bathrooms:4
- Living area:3,213 sq. ft.
Heating and cooling
- Cooling:Central AC
- Heating:Hot Air, Oil
Structure and exterior
- Roof:Metal
- Year built:1818
- Building area:3,213 sq. ft.
- Lot area:0.5 Acres
Schools
- High school:Leland Gray
- Middle school:Leland Gray Union Middle/High
- Elementary school:Townshend Elementary School
Utilities
- Sewer:Leach Field, On Site Septic Exists
Finances and disclosures
- Price:$520,000
- Price per sq. ft.:$119.46
New listings near 3708 VT Rt 30
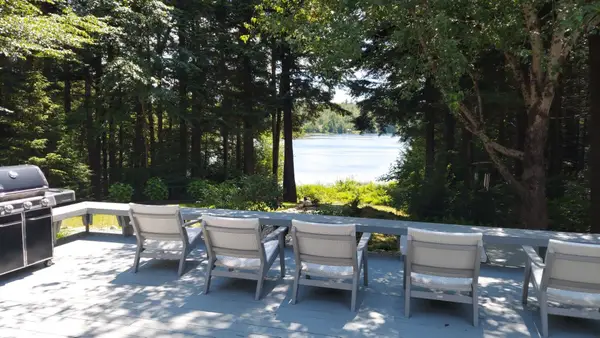 $1,499,999Active3 beds 4 baths3,300 sq. ft.
$1,499,999Active3 beds 4 baths3,300 sq. ft.111 Hughes Lane, Jamaica, VT 05343
MLS# 5053764Listed by: DEREK GREENE $169,000Active6.5 Acres
$169,000Active6.5 Acres530 Mowrey Road, Jamaica, VT 05343
MLS# 5051689Listed by: LOWE'S REAL ESTATE, LLC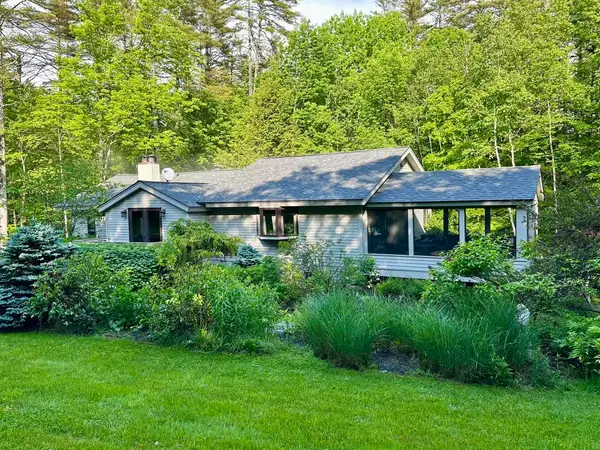 $795,000Active3 beds 3 baths2,800 sq. ft.
$795,000Active3 beds 3 baths2,800 sq. ft.202 Pratt Bridge Road, Jamaica, VT 05343
MLS# 5051393Listed by: ENGEL & VOLKERS OKEMO $130,000Active10.4 Acres
$130,000Active10.4 Acresoos-65-13 Partridge Lane, Jamaica, VT 05343
MLS# 5051377Listed by: MICHAEL ENGLAND REAL ESTATE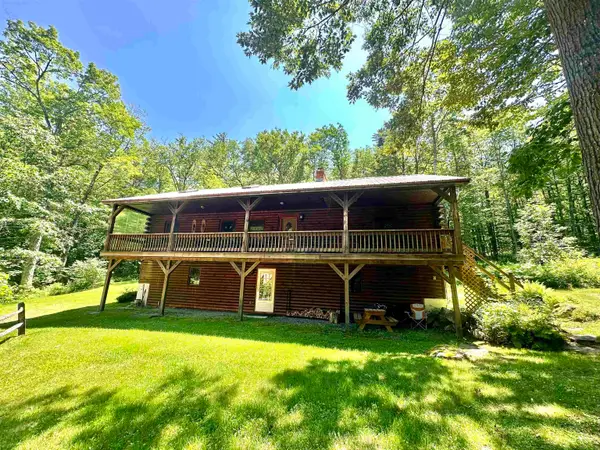 $574,000Active3 beds 3 baths2,704 sq. ft.
$574,000Active3 beds 3 baths2,704 sq. ft.4138 West Hill Road S, Jamaica, VT 05343
MLS# 5049966Listed by: SKIHOME REALTY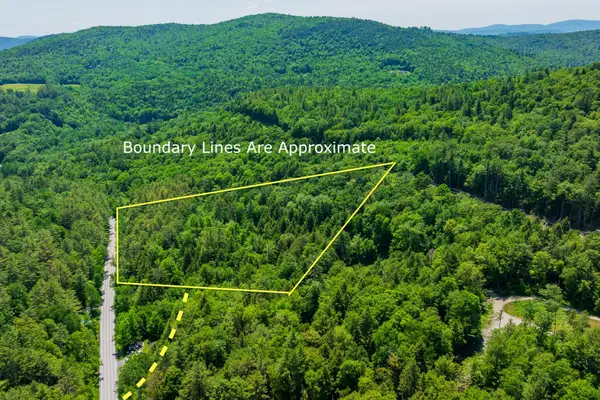 $185,000Active8 Acres
$185,000Active8 Acres4441 Vt Route 30, Jamaica, VT 05343
MLS# 5049903Listed by: WOHLER REALTY GROUP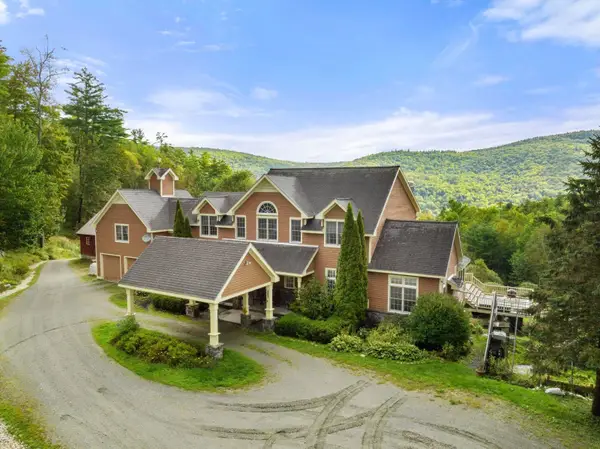 $1,695,000Active7 beds 8 baths8,364 sq. ft.
$1,695,000Active7 beds 8 baths8,364 sq. ft.251 Pratt Bridge Road, Jamaica, VT 05343
MLS# 5049390Listed by: WINHALL REAL ESTATE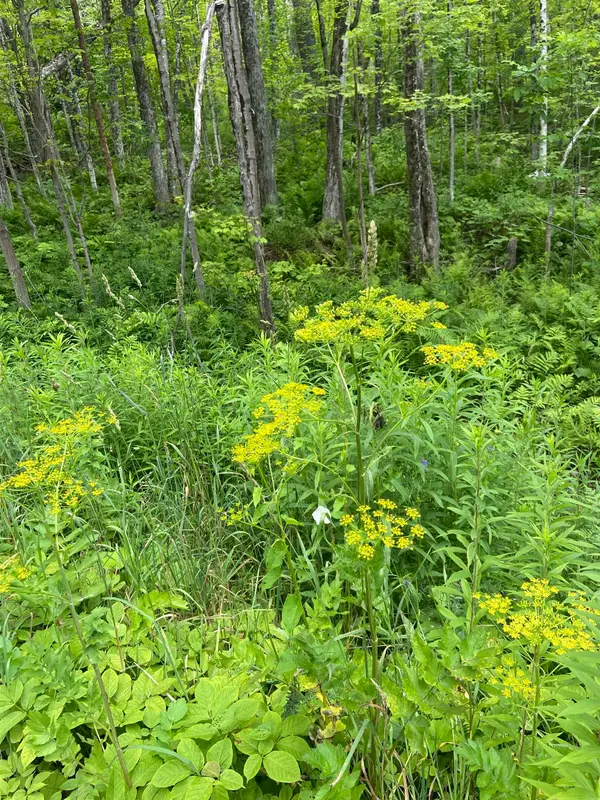 $54,900Active2.4 Acres
$54,900Active2.4 Acres0 Route 30, Jamaica, VT 05343
MLS# 5048856Listed by: WINHALL REAL ESTATE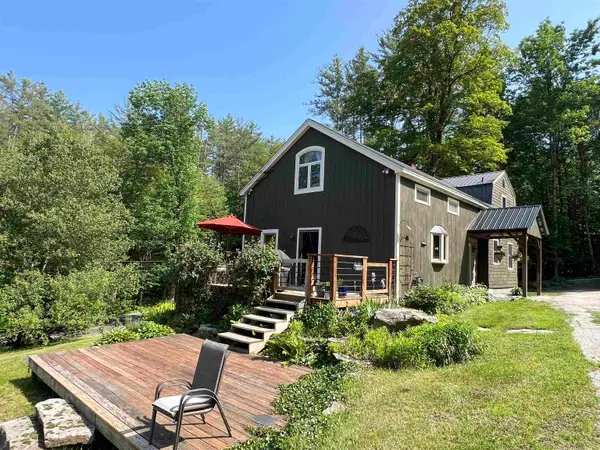 $499,000Active4 beds 3 baths1,986 sq. ft.
$499,000Active4 beds 3 baths1,986 sq. ft.168 Howard Road, Jamaica, VT 05343
MLS# 5046447Listed by: LOWE'S REAL ESTATE, LLC
