24 Russell Hill Drive, Jay, VT 05859
Local realty services provided by:Better Homes and Gardens Real Estate The Milestone Team
24 Russell Hill Drive,Jay, VT 05859
$339,000
- 3 Beds
- 3 Baths
- 2,032 sq. ft.
- Single family
- Pending
Listed by:lipkin audette teamOff: 802-863-1500
Office:coldwell banker hickok and boardman
MLS#:5055495
Source:PrimeMLS
Price summary
- Price:$339,000
- Price per sq. ft.:$166.83
- Monthly HOA dues:$37.5
About this home
Love to ski and golf? Check out this adorable chalet, located just over a mile from the entrance to Jay Peak Ski Resort, with its ski trails, skating rink, water park, and golf course! Situated on 1.2 acres in the desirable Shallowbrook development, this cheerful home boasts 3 bedrooms, 3 baths, a warm open living room with a wood-burning fireplace, a comfortable dining area, and spacious galley style kitchen. Glass sliding doors lead out to large deck overlooking a wooded yard and a fun fire pit to enjoy with friends. Upstairs includes a primary bedroom featuring its own wood-burning fireplace, 2 guest bedrooms, and a full shared bath. The lower level has a huge family room, 3/4 bath, and laundry area. All the baths were remodeled in 2022! Chalet has cable TV, high-speed internet, and a security system to make working from home a breeze! Home comes fully furnished. The property abuts the Jay Forest and backs up to the Catamount Trail for Cross-Country Skiing and Snowshoeing right outside your door. Take advantage of this opportunity to own your very own mountain getaway!
Contact an agent
Home facts
- Year built:1969
- Listing ID #:5055495
- Added:54 day(s) ago
- Updated:October 01, 2025 at 07:18 AM
Rooms and interior
- Bedrooms:3
- Total bathrooms:3
- Full bathrooms:1
- Living area:2,032 sq. ft.
Heating and cooling
- Heating:Baseboard, Wood
Structure and exterior
- Roof:Metal
- Year built:1969
- Building area:2,032 sq. ft.
- Lot area:1.2 Acres
Schools
- High school:North Country Union High Sch
- Middle school:North Country Junior High
- Elementary school:Jay-Westfield Elementary Sch
Utilities
- Sewer:Leach Field, Septic
Finances and disclosures
- Price:$339,000
- Price per sq. ft.:$166.83
- Tax amount:$3,521 (2024)
New listings near 24 Russell Hill Drive
- New
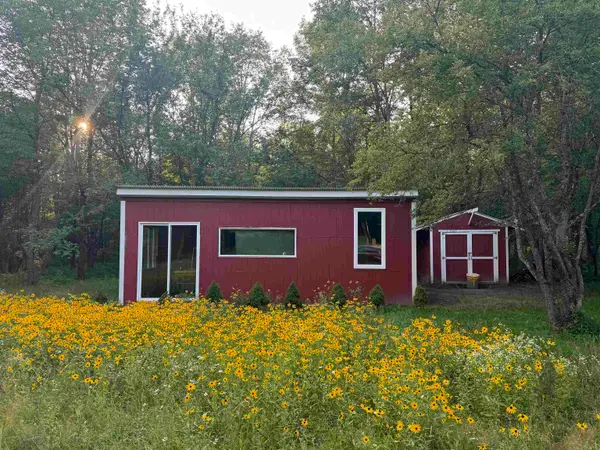 $135,000Active1 beds -- baths300 sq. ft.
$135,000Active1 beds -- baths300 sq. ft.435 West Jay Road, Jay, VT 05859
MLS# 5062548Listed by: KW VERMONT - New
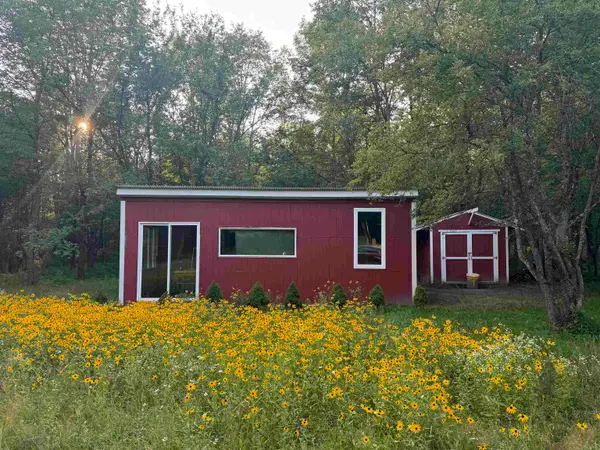 $135,000Active10.58 Acres
$135,000Active10.58 Acres435 West Jay Road, Jay, VT 05859
MLS# 5062549Listed by: KW VERMONT 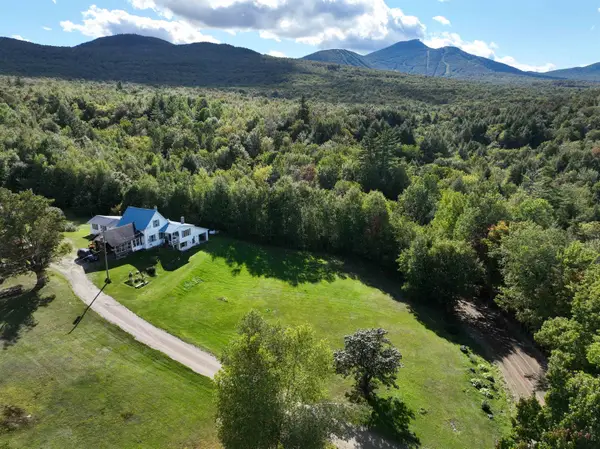 $450,000Active6 beds 2 baths2,177 sq. ft.
$450,000Active6 beds 2 baths2,177 sq. ft.364 Lucier Road, Jay, VT 05859
MLS# 5061923Listed by: CENTURY 21 FARM & FOREST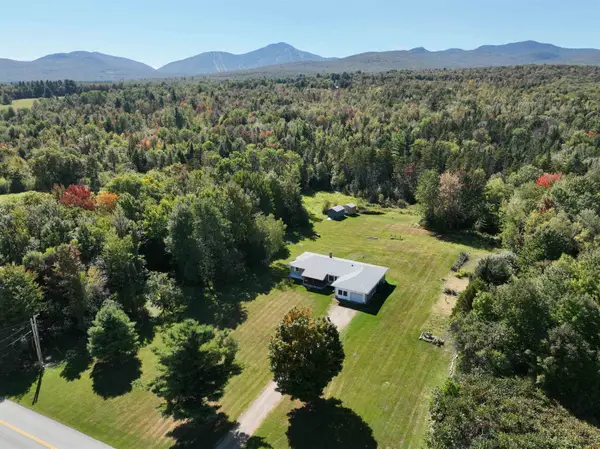 $432,500Active3 beds 2 baths1,720 sq. ft.
$432,500Active3 beds 2 baths1,720 sq. ft.3041 Cross Road, Jay, VT 05859
MLS# 5061644Listed by: CENTURY 21 FARM & FOREST $420,000Pending2 beds 2 baths1,476 sq. ft.
$420,000Pending2 beds 2 baths1,476 sq. ft.206 Stoney Path Road #605, Jay, VT 05859
MLS# 5061532Listed by: JIM CAMPBELL REAL ESTATE @ JAY $520,000Active2 beds 2 baths1,085 sq. ft.
$520,000Active2 beds 2 baths1,085 sq. ft.232 North Village Road #V306, Jay, VT 05859
MLS# 5060891Listed by: JIM CAMPBELL REAL ESTATE @ JAY $345,000Pending2 beds 2 baths1,144 sq. ft.
$345,000Pending2 beds 2 baths1,144 sq. ft.439 Stevens Mill Road, Jay, VT 05859
MLS# 5060624Listed by: CENTURY 21 FARM & FOREST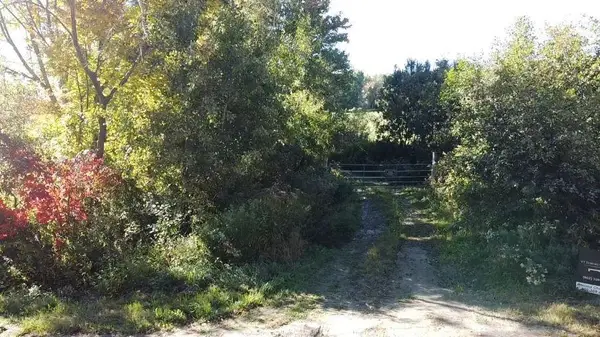 $427,500Active285 Acres
$427,500Active285 Acres00 North Jay Road, Troy, VT 05859
MLS# 5060521Listed by: VT TURNKEY REALTY LLC $95,500Active1.7 Acres
$95,500Active1.7 Acres7601 Vermont Rt 105, Jay, VT 05859
MLS# 5060025Listed by: SHERWOOD REAL ESTATE
