495 Browns Trace, Jericho, VT 05465
Local realty services provided by:Better Homes and Gardens Real Estate The Masiello Group
495 Browns Trace,Jericho, VT 05465
$555,000
- 3 Beds
- 1 Baths
- 1,560 sq. ft.
- Single family
- Pending
Listed by:sarah harringtonOff: 802-863-1500
Office:coldwell banker hickok and boardman
MLS#:5061131
Source:PrimeMLS
Price summary
- Price:$555,000
- Price per sq. ft.:$310.58
About this home
Tucked on 3.10 private acres, this 3-bedroom raised ranch is brimming with character and charm. The upper level carries a whimsical flow, where a cozy living room opens to the eat-in kitchen, creating a warm and welcoming hub. Down the hall, a primary bedroom, second bedroom, and full bath complete the main floor. The lower level extends the home’s versatility with a third bedroom, a spacious family room with built-ins for books or games, and a separate laundry/utility room that adds practicality to everyday living. Outside, the property tells its own story. For over 30 years, the grounds have been shaped into spectacular perennial gardens inspired by Tasha Tudor, with blooms like Hydrangeas, Anemone Phlox, and more returning each season. A large, peaceful back deck, just two years old, overlooks the landscape, while an open yard provides room for leisure and play. Adding to the charm is a fun 15'8" x 14'5" shed, a versatile retreat for crafting, relaxing, or stowing away outdoor gear. Set in a location that makes every season special, this home offers trails to the Browns River at Mobb’s Farm just a minute away - perfect for swimming and exploring - and is only 23 minutes from the slopes at Bolton Valley Resort. The charming village of Richmond is just 6 minutes away, Jericho Town Center only 3 minutes, and West Bolton Golf Club just 9 minutes. Schedule a visit to explore this incredible Eden today!
Contact an agent
Home facts
- Year built:1977
- Listing ID #:5061131
- Added:45 day(s) ago
- Updated:October 16, 2025 at 12:40 AM
Rooms and interior
- Bedrooms:3
- Total bathrooms:1
- Full bathrooms:1
- Living area:1,560 sq. ft.
Heating and cooling
- Heating:Baseboard, Electric, Hot Water, Oil
Structure and exterior
- Roof:Shingle
- Year built:1977
- Building area:1,560 sq. ft.
- Lot area:3.1 Acres
Schools
- High school:Mt. Mansfield USD #17
- Middle school:Camels Hump Middle USD 17
- Elementary school:Jericho Elementary School
Utilities
- Sewer:On Site Septic Exists, Septic
Finances and disclosures
- Price:$555,000
- Price per sq. ft.:$310.58
- Tax amount:$5,596 (2025)
New listings near 495 Browns Trace
- New
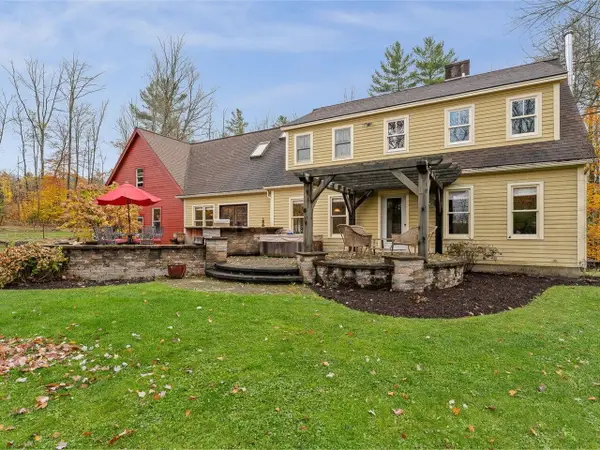 $829,000Active4 beds 3 baths2,568 sq. ft.
$829,000Active4 beds 3 baths2,568 sq. ft.165 Cilley Hill Road, Jericho, VT 05465
MLS# 5067455Listed by: COLDWELL BANKER HICKOK AND BOARDMAN - New
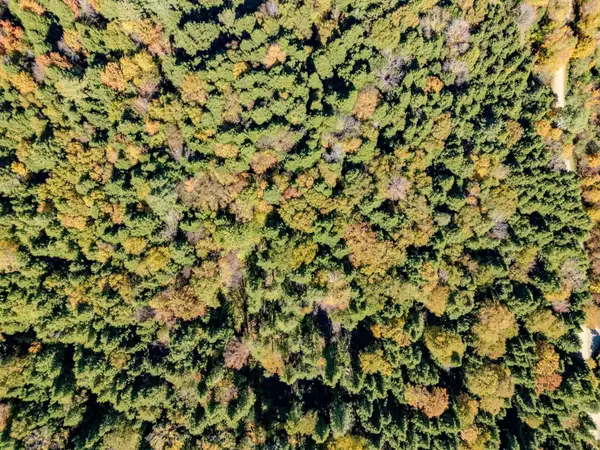 $250,000Active5 Acres
$250,000Active5 Acres30 Bentley Lane, Jericho, VT 05465
MLS# 5066396Listed by: WWW.HOMEZU.COM 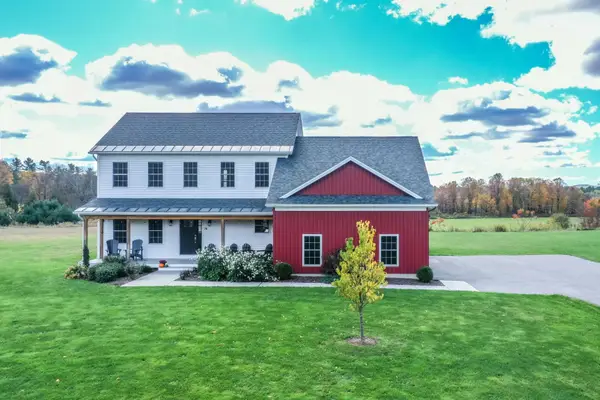 $1,090,000Active4 beds 3 baths3,356 sq. ft.
$1,090,000Active4 beds 3 baths3,356 sq. ft.76 Norton Lane, Jericho, VT 05465
MLS# 5065632Listed by: PURSUIT REAL ESTATE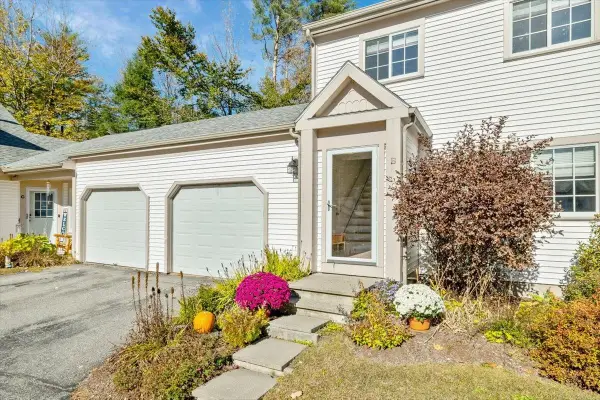 $385,000Active3 beds 2 baths1,503 sq. ft.
$385,000Active3 beds 2 baths1,503 sq. ft.48B Starbird Road #Unit B, Jericho, VT 05465
MLS# 5065481Listed by: RE/MAX NORTH PROFESSIONALS, JEFFERSONVILLE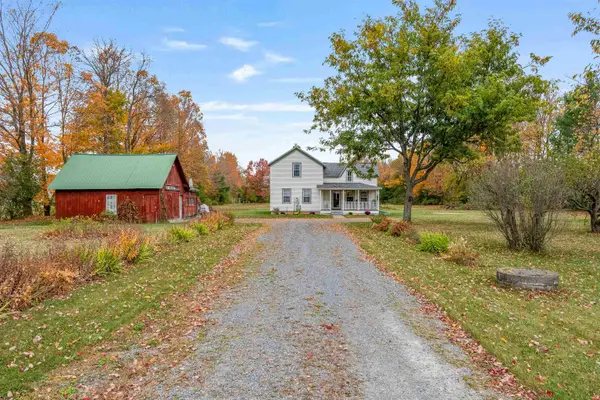 $520,000Pending3 beds 2 baths1,718 sq. ft.
$520,000Pending3 beds 2 baths1,718 sq. ft.113 Plains Road, Jericho, VT 05465
MLS# 5065122Listed by: KW VERMONT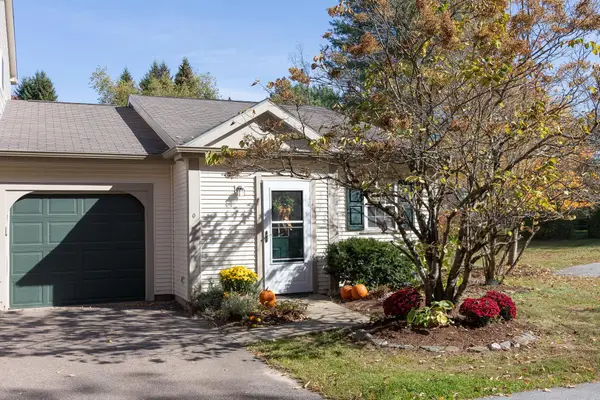 $374,900Pending2 beds 2 baths1,056 sq. ft.
$374,900Pending2 beds 2 baths1,056 sq. ft.66 Starbird Road #O, Jericho, VT 05465
MLS# 5065036Listed by: RE/MAX NORTH PROFESSIONALS $525,000Active4 beds 2 baths2,090 sq. ft.
$525,000Active4 beds 2 baths2,090 sq. ft.37 Morgan Road, Jericho, VT 05465
MLS# 5064114Listed by: VERMONT REAL ESTATE COMPANY $175,000Active3 beds 2 baths1,622 sq. ft.
$175,000Active3 beds 2 baths1,622 sq. ft.7 Ayers Drive, Jericho, VT 05465
MLS# 5063965Listed by: THE MEEHAN GROUP, INC. $815,000Active4 beds 3 baths2,236 sq. ft.
$815,000Active4 beds 3 baths2,236 sq. ft.266 Vermont 15, Jericho, VT 05465
MLS# 5063242Listed by: KW VERMONT $475,000Active4 beds 3 baths2,526 sq. ft.
$475,000Active4 beds 3 baths2,526 sq. ft.22 Lawrence Heights, Jericho, VT 05465
MLS# 5063196Listed by: RE/MAX NORTH PROFESSIONALS
