54 Vermont Route 100C, Johnson, VT 05656
Local realty services provided by:Better Homes and Gardens Real Estate The Masiello Group
54 Vermont Route 100C,Johnson, VT 05656
$303,000
- 4 Beds
- 2 Baths
- 2,134 sq. ft.
- Single family
- Active
Listed by: blue slate realty
Office: blue slate realty
MLS#:5069537
Source:PrimeMLS
Price summary
- Price:$303,000
- Price per sq. ft.:$101.07
About this home
NO FLOOD ZONE – total peace of mind. Own a 1902 classic reborn: all the timeless charm, zero old-house headaches. Newer roof overhead. Dry fieldstone basement below with poured concrete floor, 7-year-new furnace, hot water heater, and upgraded electrical panel—systems locked in, nothing to fix. Just unpack and unwind. Throw open the iconic red door to stunning wood floors that twist in hypnotic grains. Soaring ceilings fire up your vibe; sunlight blasts through the bay window like molten gold. The beast mudroom crushes boots, gear, and bags. Storm the killer kitchen: massive counters, sleek stainless appliances, room to move while sauce reduces. Full bath on main level keeps flow effortless. Charge the original staircase to four big bedrooms, second full bath, and the ultimate flex: dedicated second-floor laundry that ends chore wars. Clever built-ins and storage ambush every corner. Roll into the oversized one-car garage with space to tinker. Fully fenced backyard demands action—roaring fire pit primed for epic roasts and star-soaked stories. All this in the beating heart of postcard-perfect Johnson: feel the thrum of the historic woolen mill, the sizzle of fajitas or fresh coffee pull, the brand-new General Store a short stride away. Nod to neighbors walking kids to elementary—no buses, no rush, just pure small-town love.
Contact an agent
Home facts
- Year built:1902
- Listing ID #:5069537
- Added:99 day(s) ago
- Updated:February 22, 2026 at 11:25 AM
Rooms and interior
- Bedrooms:4
- Total bathrooms:2
- Full bathrooms:1
- Living area:2,134 sq. ft.
Heating and cooling
- Heating:Forced Air
Structure and exterior
- Roof:Metal
- Year built:1902
- Building area:2,134 sq. ft.
- Lot area:0.2 Acres
Schools
- High school:Lamoille UHSD #18
- Middle school:Lamoille Middle School
- Elementary school:Johnson Elementary School
Utilities
- Sewer:Public Available
Finances and disclosures
- Price:$303,000
- Price per sq. ft.:$101.07
- Tax amount:$5,063 (2025)
New listings near 54 Vermont Route 100C
- New
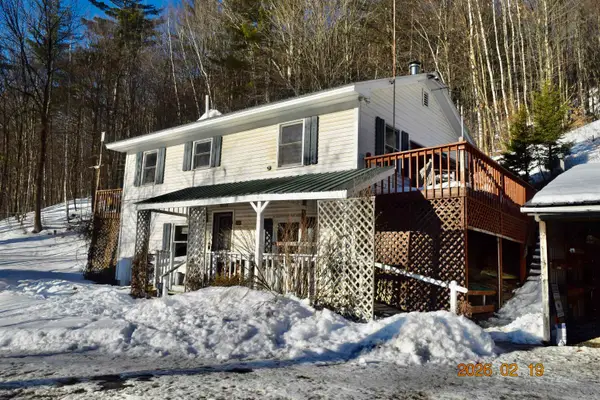 $300,000Active3 beds 2 baths1,385 sq. ft.
$300,000Active3 beds 2 baths1,385 sq. ft.806 Vt Route 15 W, Johnson, VT 05656
MLS# 5077270Listed by: BLUE SPRUCE REALTY, INC. - New
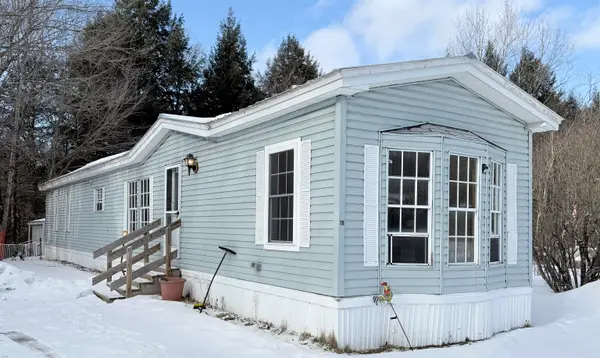 $40,000Active2 beds 2 baths873 sq. ft.
$40,000Active2 beds 2 baths873 sq. ft.79 Katy Win West, Johnson, VT 05656
MLS# 5076693Listed by: BLUE SPRUCE REALTY, INC. - New
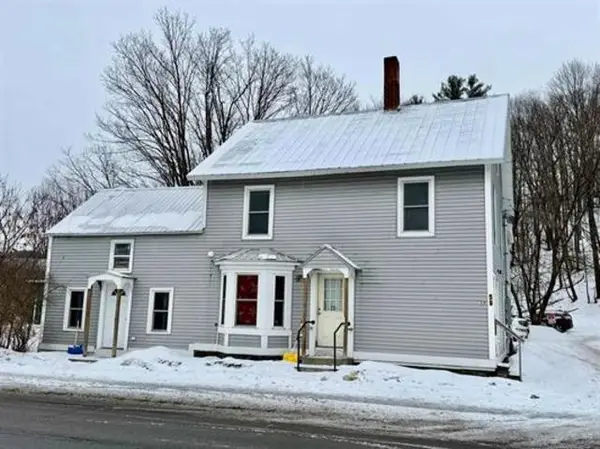 $725,000Active15 beds 9 baths6,249 sq. ft.
$725,000Active15 beds 9 baths6,249 sq. ft.59 & 78 Railroad Street, Johnson, VT 05656
MLS# 5076430Listed by: BHHS VERMONT REALTY GROUP/MORRISVILLE-STOWE 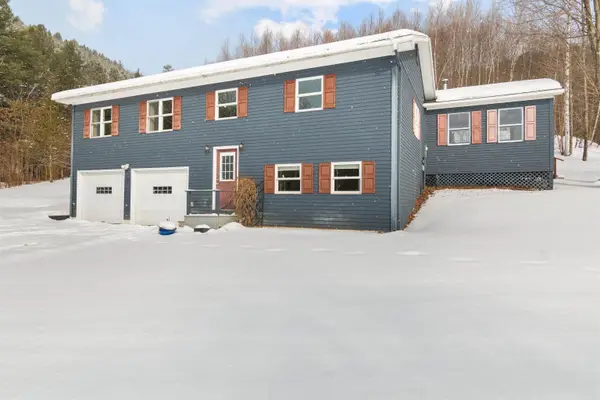 $375,000Active3 beds 2 baths2,032 sq. ft.
$375,000Active3 beds 2 baths2,032 sq. ft.100 Deer Lane, Johnson, VT 05656
MLS# 5076179Listed by: EXP REALTY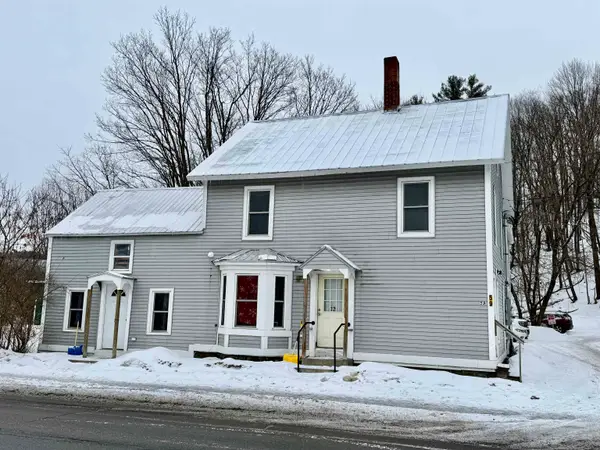 $725,000Active12 beds -- baths6,249 sq. ft.
$725,000Active12 beds -- baths6,249 sq. ft.59 & 78 Railroad Street, Johnson, VT 05656
MLS# 5074718Listed by: BHHS VERMONT REALTY GROUP/MORRISVILLE-STOWE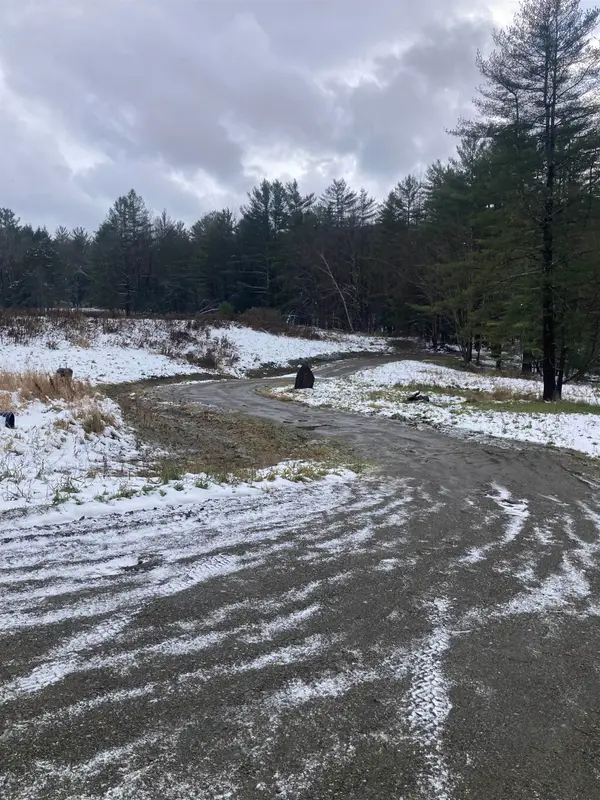 $319,000Active10 Acres
$319,000Active10 Acres00 Rocky Road, Johnson, VT 05656
MLS# 5073765Listed by: PALL SPERA COMPANY REALTORS-MORRISVILLE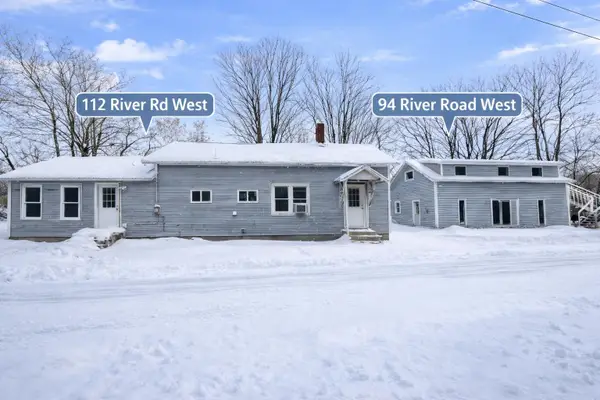 $225,000Active4 beds -- baths1,928 sq. ft.
$225,000Active4 beds -- baths1,928 sq. ft.94 & 112 West River Road, Johnson, VT 05656
MLS# 5073664Listed by: EXP REALTY $450,000Pending4 beds 2 baths3,814 sq. ft.
$450,000Pending4 beds 2 baths3,814 sq. ft.21 Lower Main Street W, Johnson, VT 05656
MLS# 5072914Listed by: KW VERMONT $625,000Active93 Acres
$625,000Active93 Acres2100 Clay Hill Road, Johnson, VT 05656
MLS# 5069138Listed by: BHHS VERMONT REALTY GROUP/MORRISVILLE-STOWE

