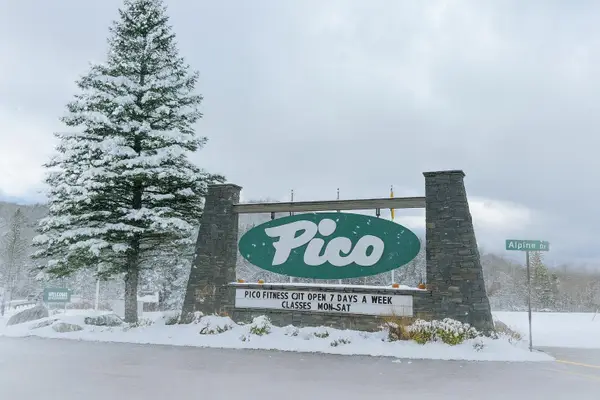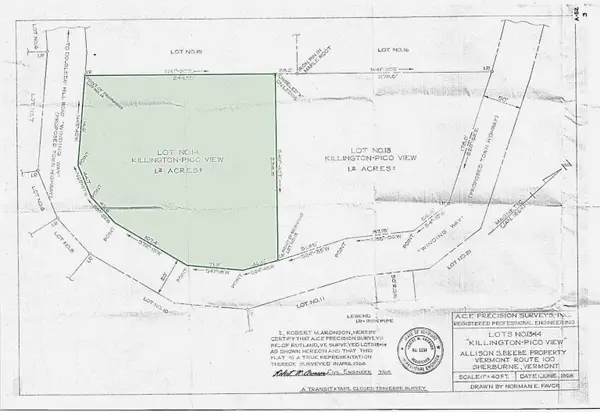118 High Ridge Road #E5, Killington, VT 05751
Local realty services provided by:Better Homes and Gardens Real Estate The Masiello Group
118 High Ridge Road #E5,Killington, VT 05751
$549,000
- 2 Beds
- 2 Baths
- 1,143 sq. ft.
- Condominium
- Active
Listed by: merisa sherman
Office: four seasons sotheby's int'l realty
MLS#:5064942
Source:PrimeMLS
Price summary
- Price:$549,000
- Price per sq. ft.:$480.31
- Monthly HOA dues:$833.67
About this home
Celebrate a wonderful day on the slopes of Killington Resort from your very own condo. The highly valued Highridge Condo Association is easily accessible via bus to the Snowshed Base Area - home of the future Killington Village. Ski home for lunch, take a quick dip in the 27 person outdoor hot tub or the recently revamped indoor pool with stunning beam work or an apres-ski tour around the well manicured grounds before heading back for a few final laps. This particular two bedroom, two bath unit has one of the largest living areas in the complex, with a beautiful deck overlooking the green mountains, a private sauna with room for two, brand new furniture throughout and completely updated bathrooms just for this sale - including new floors, vanities and toilets! The large sitting area has room for friends and family alike, especially for a night snuggling in front of your Vermont marble fireplace while watching your favorite Warren Miller film. The dining area makes you feel like you're seated amongst the treetops, the perfect spot to enjoy the autumn foliage and host an intimate dinner. Your outdoor deck provides an extra 80 square feet of living space to bring you right into the trees themselves. The unit is priced right to allow you to create your dream kitchen - just like you've always wanted - with a $10,000 credit being offered at close to help make those dreams come true! This unit is easy to show and ready to sell, schedule your private appointment today.
Contact an agent
Home facts
- Year built:1985
- Listing ID #:5064942
- Added:37 day(s) ago
- Updated:November 15, 2025 at 11:25 AM
Rooms and interior
- Bedrooms:2
- Total bathrooms:2
- Full bathrooms:2
- Living area:1,143 sq. ft.
Heating and cooling
- Heating:Electric
Structure and exterior
- Roof:Asphalt Shingle
- Year built:1985
- Building area:1,143 sq. ft.
Schools
- High school:Woodstock Union High School
- Middle school:Woodstock Union Middle School
- Elementary school:Killington Elementary School
Utilities
- Sewer:Community
Finances and disclosures
- Price:$549,000
- Price per sq. ft.:$480.31
- Tax amount:$6,478 (2026)
New listings near 118 High Ridge Road #E5
- New
 $345,000Active1 beds 1 baths589 sq. ft.
$345,000Active1 beds 1 baths589 sq. ft.71 Alpine Drive #D403, Killington, VT 05751
MLS# 5069717Listed by: BLUE SKY PROPERTIES, LLC - New
 $170,000Active1.2 Acres
$170,000Active1.2 Acres0 Winding Way, Killington, VT 05751
MLS# 5069596Listed by: WWW.HOMEZU.COM - New
 $119,500Active1 beds 1 baths588 sq. ft.
$119,500Active1 beds 1 baths588 sq. ft.133 East Mountain Road #3A2, Killington, VT 05751
MLS# 5068901Listed by: LANGE & LANGE  $315,000Active1 beds 1 baths754 sq. ft.
$315,000Active1 beds 1 baths754 sq. ft.528 East Mountain Road #57, Killington, VT 05751
MLS# 5068388Listed by: FOUR SEASONS SOTHEBY'S INT'L REALTY $4,250,000Active5 beds 5 baths4,826 sq. ft.
$4,250,000Active5 beds 5 baths4,826 sq. ft.558 Trailview Drive, Killington, VT 05751
MLS# 5068390Listed by: KILLINGTON PICO REALTY $205,000Pending10.4 Acres
$205,000Pending10.4 Acres504 Elbow Road #Lot 2, Killington, VT 05751
MLS# 5067485Listed by: RE/MAX NORTH PROFESSIONALS $159,000Active2 beds 1 baths836 sq. ft.
$159,000Active2 beds 1 baths836 sq. ft.135 East Mountain Road #1F3, Killington, VT 05751
MLS# 5067252Listed by: ELEVATIONS TEAM - REAL BROKER LLC $145,000Pending1 beds 2 baths731 sq. ft.
$145,000Pending1 beds 2 baths731 sq. ft.228 East Mountain Road #E SPCL GRAND HOTEL 342/344 IV (SPANGHER), Killington, VT 05751
MLS# 5066243Listed by: KILLINGTON VALLEY REAL ESTATE $650,000Pending3 beds 3 baths1,649 sq. ft.
$650,000Pending3 beds 3 baths1,649 sq. ft.136 Glazebrook Road #B1, Killington, VT 05751
MLS# 5066219Listed by: FOUR SEASONS SOTHEBY'S INT'L REALTY $142,500Active1 beds 1 baths654 sq. ft.
$142,500Active1 beds 1 baths654 sq. ft.228 East Mountain Road #D DRMR GRAND HOTEL 350 III (LYSIAK), Killington, VT 05751
MLS# 5066084Listed by: KILLINGTON VALLEY REAL ESTATE
