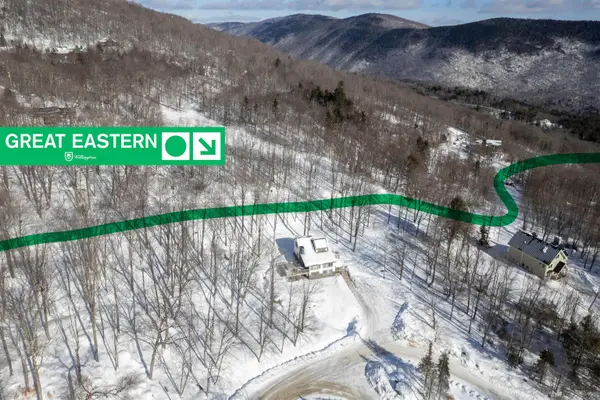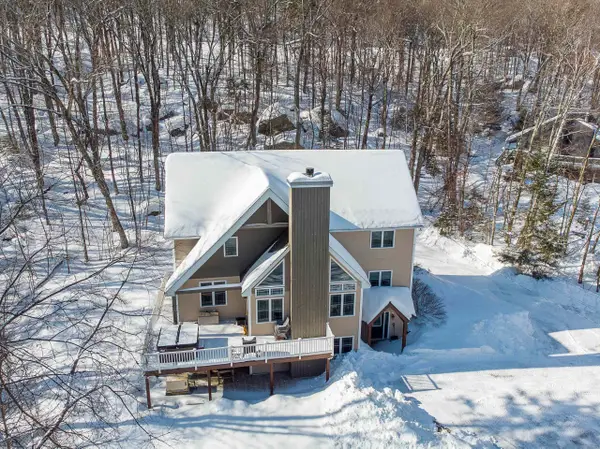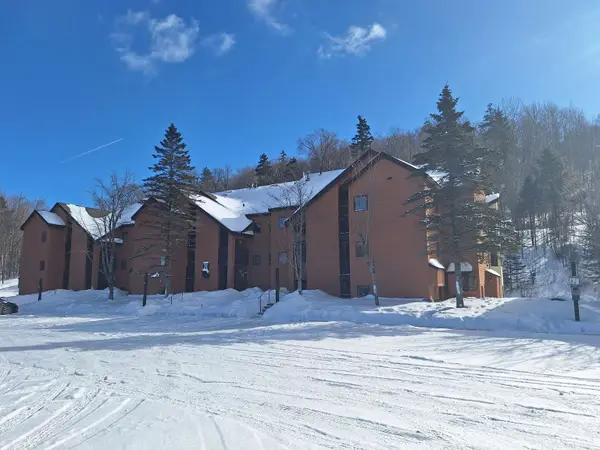148 Telemark Road #A2, Killington, VT 05751
Local realty services provided by:Better Homes and Gardens Real Estate The Masiello Group
148 Telemark Road #A2,Killington, VT 05751
$686,000
- 2 Beds
- 3 Baths
- 2,019 sq. ft.
- Condominium
- Pending
Listed by: laura derderian, cathy quaglia
Office: killington valley real estate
MLS#:5054050
Source:PrimeMLS
Price summary
- Price:$686,000
- Price per sq. ft.:$339.77
- Monthly HOA dues:$941.67
About this home
Telemark Village…not your average condo "unit", it's much more like a HOME set on an open 33 acre site, and LAKEFRONT on Kent Pond, surrounded by wooded trails to a scenic bridge and waterfall for summer hiking and winter snowshoeing. Enjoy 3 levels of living SPACE and 3 baths, all renovated and updated, floors to ceiling with a high-quality kitchen and FIREPLACE focused living room with sliding glass doors to the south-facing deck. Upper owner's suite has a SPA-designed bathroom, walk-in closet and LOFT. The bonus FAMILY room with large screen TV expands everyone's relaxation and rest after a winter's day outside. Lower laundry room and plenty of storage too. Move-in ready, fully equipped with new furnishings, area rugs and TVs, all included. Stable HOAssociation with reasonable fees, no need to worry about the snow plowing and maintenance, it's all taken care of. Great market value, since a comparable house would be at least another $300-400,000 higher. Get the mountain LIFE you've wanted, for an EPIC winter to come! Definitely click on D box for document: Improvements & Features for extensive list of owners major renovations throughout.
Contact an agent
Home facts
- Year built:1983
- Listing ID #:5054050
- Added:206 day(s) ago
- Updated:February 22, 2026 at 08:27 AM
Rooms and interior
- Bedrooms:2
- Total bathrooms:3
- Full bathrooms:1
- Living area:2,019 sq. ft.
Heating and cooling
- Cooling:Wall AC
- Heating:Baseboard, Electric, Hot Water, Wood
Structure and exterior
- Roof:Asphalt Shingle
- Year built:1983
- Building area:2,019 sq. ft.
- Lot area:33 Acres
Schools
- High school:Woodstock Union High School
- Middle school:Woodstock Union Middle School
- Elementary school:Killington Elementary School
Utilities
- Sewer:Community
Finances and disclosures
- Price:$686,000
- Price per sq. ft.:$339.77
- Tax amount:$7,887 (2026)
New listings near 148 Telemark Road #A2
- New
 $449,000Active2 beds 2 baths1,029 sq. ft.
$449,000Active2 beds 2 baths1,029 sq. ft.57 High Ridge Road #Unit B-5, Killington, VT 05751
MLS# 5076733Listed by: PRESTIGE REAL ESTATE OF KILLINGTON - New
 $72,000Active-- beds 1 baths401 sq. ft.
$72,000Active-- beds 1 baths401 sq. ft.228 East Mountain Road #A GRAND HOTEL 250 II (SKI 250, LLC), Killington, VT 05751
MLS# 5076465Listed by: KILLINGTON VALLEY REAL ESTATE - New
 $2,750,000Active3 beds 3 baths2,960 sq. ft.
$2,750,000Active3 beds 3 baths2,960 sq. ft.300 Trailside Drive, Killington, VT 05751
MLS# 5076313Listed by: ELEVATIONS TEAM - REAL BROKER LLC  $1,525,000Active4 beds 5 baths4,002 sq. ft.
$1,525,000Active4 beds 5 baths4,002 sq. ft.563 Rim Road, Killington, VT 05751
MLS# 5076203Listed by: KILLINGTON VALLEY REAL ESTATE $447,500Pending2 beds 2 baths899 sq. ft.
$447,500Pending2 beds 2 baths899 sq. ft.55 Alpine Drive #H104, Killington, VT 05751
MLS# 5076019Listed by: RE/MAX NORTH PROFESSIONALS $139,000Active1 beds 1 baths648 sq. ft.
$139,000Active1 beds 1 baths648 sq. ft.135 East Mountain Road #1F6, Killington, VT 05751
MLS# 5075671Listed by: ELEVATIONS TEAM - REAL BROKER LLC $585,000Active4 beds 2 baths1,203 sq. ft.
$585,000Active4 beds 2 baths1,203 sq. ft.42 Brad Mead Drive #I-302, Killington, VT 05751
MLS# 5075371Listed by: KILLINGTON PICO REALTY $1,400,000Active4 beds 3 baths3,092 sq. ft.
$1,400,000Active4 beds 3 baths3,092 sq. ft.373 Tanglewood Drive, Killington, VT 05751
MLS# 5075254Listed by: SKI COUNTRY REAL ESTATE $890,000Active3 beds 3 baths1,715 sq. ft.
$890,000Active3 beds 3 baths1,715 sq. ft.283 Sunrise Road #B101, Killington, VT 05751
MLS# 5075222Listed by: ELEVATIONS TEAM - REAL BROKER LLC $549,000Active2 beds 2 baths1,010 sq. ft.
$549,000Active2 beds 2 baths1,010 sq. ft.112 High Ridge Road #D2, Killington, VT 05751
MLS# 5075163Listed by: KW VERMONT WOODSTOCK

