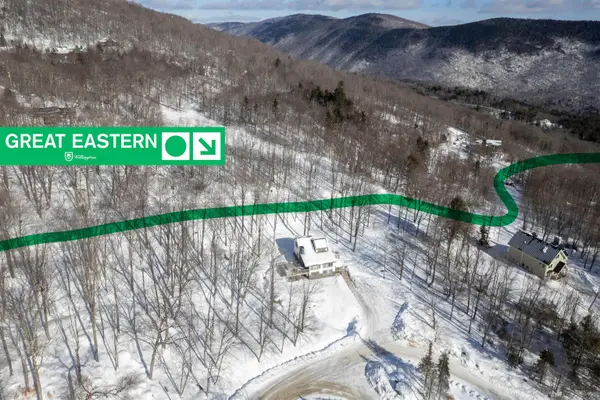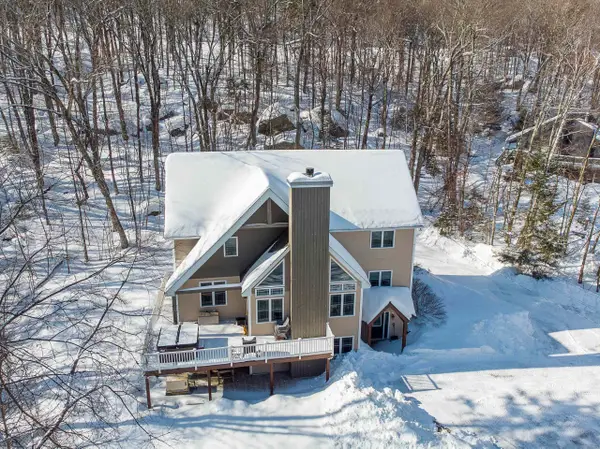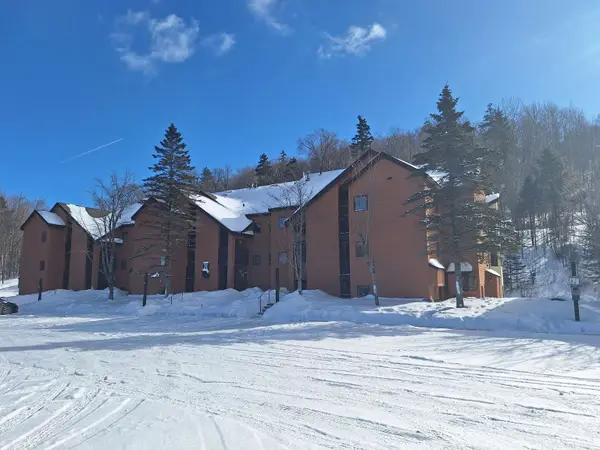160 Killington Center Drive #612 and 613, Killington, VT 05751
Local realty services provided by:Better Homes and Gardens Real Estate The Masiello Group
160 Killington Center Drive #612 and 613,Killington, VT 05751
$455,000
- 2 Beds
- 3 Baths
- - sq. ft.
- Condominium
- Sold
Listed by: marni rieger, will spanosCell: 802-353-1604
Office: kw vermont-killington
MLS#:5063087
Source:PrimeMLS
Sorry, we are unable to map this address
Price summary
- Price:$455,000
- Monthly HOA dues:$800
About this home
KILLINGTON CENTER! Prime Killington location right off the Killington Road. Minutes to the K1 Base Lodge, walk to all the restaurants/bars or for ease use the shuttle bus steps away from the units. Strong rental investment opportunity! 2024 income over $54K gross. Gorgeous, renovated turnkey fully furnished units 612 and 613. Unit 612 is an open concept floor plan ideal for entertaining. Beautiful kitchen with breakfast bar, custom tile backsplash, granite counters and stainless appliances. Enjoy the formal dining area directly off the kitchen. The spacious living room area is wonderful with a floor to ceiling stone hearth and gas fireplace to cozy up to after a cold day. In the warmer months from the living room, walk out to the covered porch with relaxing seating and barbeque to enjoy the VT outdoors. There is a 3/4th bath off the main living area. Enter the ensuite bedroom to relax after a day of outdoor play with a luxurious bathroom inclusive of washer/dryer. Unit 613 is a lock out studio unit with open bedroom area and full bathroom. You can use the units as a whole, rent both or rent out one and use the other. On the summer months enjoy lounging out at the seasonal pool. Come tour this property today to appreciate all it offers! Act fast this one will not last.
Contact an agent
Home facts
- Year built:1987
- Listing ID #:5063087
- Added:150 day(s) ago
- Updated:February 23, 2026 at 07:12 AM
Rooms and interior
- Bedrooms:2
- Total bathrooms:3
- Full bathrooms:3
Heating and cooling
- Cooling:Mini Split
- Heating:Heat Pump
Structure and exterior
- Roof:Asphalt Shingle
- Year built:1987
Schools
- High school:Woodstock Union High School
- Middle school:Woodstock Union Middle School
- Elementary school:Killington Elementary School
Utilities
- Sewer:Community
Finances and disclosures
- Price:$455,000
- Tax amount:$1,457 (2026)
New listings near 160 Killington Center Drive #612 and 613
- New
 $339,000Active1 beds 1 baths589 sq. ft.
$339,000Active1 beds 1 baths589 sq. ft.71 Alpine Drive #D-306, Killington, VT 05751
MLS# 5077289Listed by: KILLINGTON PICO REALTY - New
 $449,000Active2 beds 2 baths1,029 sq. ft.
$449,000Active2 beds 2 baths1,029 sq. ft.57 High Ridge Road #Unit B-5, Killington, VT 05751
MLS# 5076733Listed by: PRESTIGE REAL ESTATE OF KILLINGTON - New
 $72,000Active-- beds 1 baths401 sq. ft.
$72,000Active-- beds 1 baths401 sq. ft.228 East Mountain Road #A GRAND HOTEL 250 II (SKI 250, LLC), Killington, VT 05751
MLS# 5076465Listed by: KILLINGTON VALLEY REAL ESTATE  $2,750,000Active3 beds 3 baths2,960 sq. ft.
$2,750,000Active3 beds 3 baths2,960 sq. ft.300 Trailside Drive, Killington, VT 05751
MLS# 5076313Listed by: ELEVATIONS TEAM - REAL BROKER LLC $1,525,000Active4 beds 5 baths4,002 sq. ft.
$1,525,000Active4 beds 5 baths4,002 sq. ft.563 Rim Road, Killington, VT 05751
MLS# 5076203Listed by: KILLINGTON VALLEY REAL ESTATE $447,500Pending2 beds 2 baths899 sq. ft.
$447,500Pending2 beds 2 baths899 sq. ft.55 Alpine Drive #H104, Killington, VT 05751
MLS# 5076019Listed by: RE/MAX NORTH PROFESSIONALS $139,000Active1 beds 1 baths648 sq. ft.
$139,000Active1 beds 1 baths648 sq. ft.135 East Mountain Road #1F6, Killington, VT 05751
MLS# 5075671Listed by: ELEVATIONS TEAM - REAL BROKER LLC $585,000Active4 beds 2 baths1,203 sq. ft.
$585,000Active4 beds 2 baths1,203 sq. ft.42 Brad Mead Drive #I-302, Killington, VT 05751
MLS# 5075371Listed by: KILLINGTON PICO REALTY $1,400,000Active4 beds 3 baths3,092 sq. ft.
$1,400,000Active4 beds 3 baths3,092 sq. ft.373 Tanglewood Drive, Killington, VT 05751
MLS# 5075254Listed by: SKI COUNTRY REAL ESTATE $890,000Active3 beds 3 baths1,715 sq. ft.
$890,000Active3 beds 3 baths1,715 sq. ft.283 Sunrise Road #B101, Killington, VT 05751
MLS# 5075222Listed by: ELEVATIONS TEAM - REAL BROKER LLC

