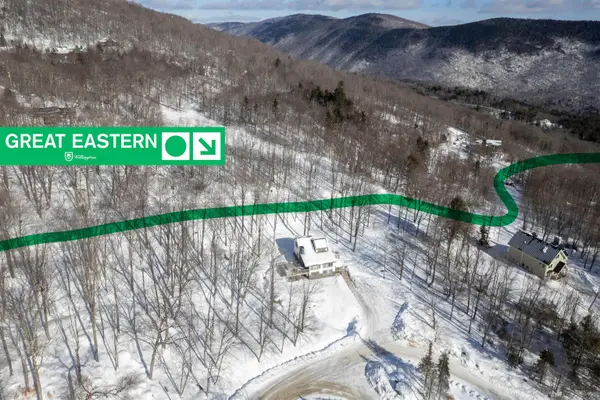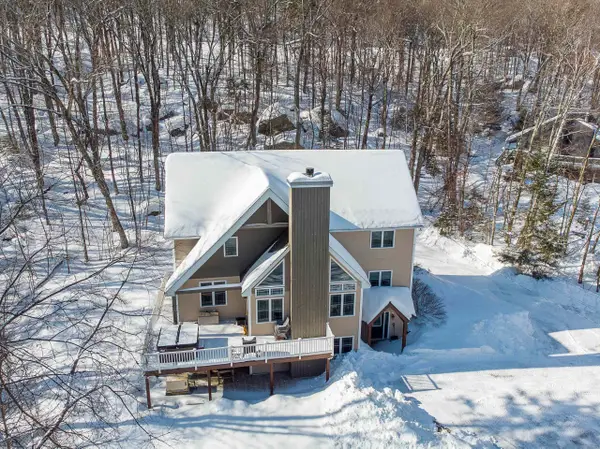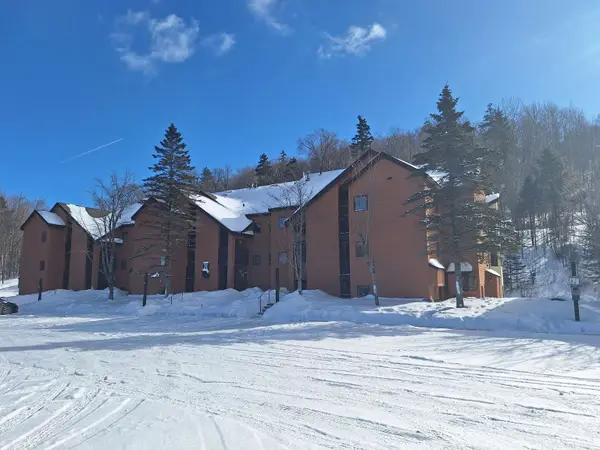426 Roaring Brook Road, Killington, VT 05751
Local realty services provided by:Better Homes and Gardens Real Estate The Masiello Group
426 Roaring Brook Road,Killington, VT 05751
$2,675,000
- 3 Beds
- 5 Baths
- 4,321 sq. ft.
- Single family
- Active
Listed by: will spanosPhone: 802-345-0693
Office: kw vermont-killington
MLS#:5045863
Source:PrimeMLS
Price summary
- Price:$2,675,000
- Price per sq. ft.:$619.07
About this home
Stunning Killington Estate, Stellar Location! This fabulous property has expansive mountain views in a Vermont setting. Enjoy privacy while being less than 1/2 a mile to the Killington restaurants/nightlife & 2 miles to the K1 Lodge. This property has the extraordinary combination of golf course frontage and unobstructed vistas of the Killington Mountain range. The recent renovations by renowned architect Robert Carl Williams include large round custom windows, wide plank white oak quarter sawn flooring & natural Vermont granite, which is seen throughout this magnificent home. The open concept floor plan is ideal for entertaining. The chef’s kitchen & large, connected open dining room are steps from the sunroom with its floor to ceiling windows that integrate the 1.5 acre landscape. There is also a main floor guest bedroom and full bathroom. The generous newly added primary suite is on the upper level featuring breathtaking year-round mountain views. This floor also has an additional bedroom and full bathroom. Visit the lower level to discover a family room with a fireplace, kitchenette, 2 offices, full bathroom, an additional sunroom, as well as access to the outdoor hot tub. You enter the home via the custom post & beam four vehicle carport. The property has an equally impressive fully furnished & equipped studio located above the heated detached two-car garage. Meticulously designed, constructed & maintained, this exceptional home will be enjoyed for generations to come.
Contact an agent
Home facts
- Year built:1988
- Listing ID #:5045863
- Added:255 day(s) ago
- Updated:February 22, 2026 at 11:25 AM
Rooms and interior
- Bedrooms:3
- Total bathrooms:5
- Full bathrooms:2
- Living area:4,321 sq. ft.
Heating and cooling
- Heating:Baseboard, Direct Vent, Electric, Forced Air
Structure and exterior
- Roof:Asphalt Shingle, Metal, Standing Seam
- Year built:1988
- Building area:4,321 sq. ft.
- Lot area:1.5 Acres
Schools
- High school:Woodstock Union High School
- Middle school:Woodstock Union Middle School
- Elementary school:Killington Elementary School
Utilities
- Sewer:Mound, Private, Pump Up
Finances and disclosures
- Price:$2,675,000
- Price per sq. ft.:$619.07
- Tax amount:$22,038 (2025)
New listings near 426 Roaring Brook Road
- New
 $449,000Active2 beds 2 baths1,029 sq. ft.
$449,000Active2 beds 2 baths1,029 sq. ft.57 High Ridge Road #Unit B-5, Killington, VT 05751
MLS# 5076733Listed by: PRESTIGE REAL ESTATE OF KILLINGTON - New
 $72,000Active-- beds 1 baths401 sq. ft.
$72,000Active-- beds 1 baths401 sq. ft.228 East Mountain Road #A GRAND HOTEL 250 II (SKI 250, LLC), Killington, VT 05751
MLS# 5076465Listed by: KILLINGTON VALLEY REAL ESTATE - New
 $2,750,000Active3 beds 3 baths2,960 sq. ft.
$2,750,000Active3 beds 3 baths2,960 sq. ft.300 Trailside Drive, Killington, VT 05751
MLS# 5076313Listed by: ELEVATIONS TEAM - REAL BROKER LLC  $1,525,000Active4 beds 5 baths4,002 sq. ft.
$1,525,000Active4 beds 5 baths4,002 sq. ft.563 Rim Road, Killington, VT 05751
MLS# 5076203Listed by: KILLINGTON VALLEY REAL ESTATE $447,500Pending2 beds 2 baths899 sq. ft.
$447,500Pending2 beds 2 baths899 sq. ft.55 Alpine Drive #H104, Killington, VT 05751
MLS# 5076019Listed by: RE/MAX NORTH PROFESSIONALS $139,000Active1 beds 1 baths648 sq. ft.
$139,000Active1 beds 1 baths648 sq. ft.135 East Mountain Road #1F6, Killington, VT 05751
MLS# 5075671Listed by: ELEVATIONS TEAM - REAL BROKER LLC $585,000Active4 beds 2 baths1,203 sq. ft.
$585,000Active4 beds 2 baths1,203 sq. ft.42 Brad Mead Drive #I-302, Killington, VT 05751
MLS# 5075371Listed by: KILLINGTON PICO REALTY $1,400,000Active4 beds 3 baths3,092 sq. ft.
$1,400,000Active4 beds 3 baths3,092 sq. ft.373 Tanglewood Drive, Killington, VT 05751
MLS# 5075254Listed by: SKI COUNTRY REAL ESTATE $890,000Active3 beds 3 baths1,715 sq. ft.
$890,000Active3 beds 3 baths1,715 sq. ft.283 Sunrise Road #B101, Killington, VT 05751
MLS# 5075222Listed by: ELEVATIONS TEAM - REAL BROKER LLC $549,000Active2 beds 2 baths1,010 sq. ft.
$549,000Active2 beds 2 baths1,010 sq. ft.112 High Ridge Road #D2, Killington, VT 05751
MLS# 5075163Listed by: KW VERMONT WOODSTOCK

