59 Partridge Trail, Leicester, VT 05733
Local realty services provided by:Better Homes and Gardens Real Estate The Milestone Team
59 Partridge Trail,Leicester, VT 05733
$649,750
- 3 Beds
- 2 Baths
- 1,470 sq. ft.
- Single family
- Pending
Listed by:amey ryanCell: 802-989-8156
Office:ipj real estate
MLS#:5055896
Source:PrimeMLS
Price summary
- Price:$649,750
- Price per sq. ft.:$250.87
About this home
52' of lakefront is all yours to use every day of the year! Fern Lake is one of the most peaceful and serene lakes around. Restricted to 5mph, it's an ideal lake for paddling, casting a line or taking a gentle swim during the summer. In the winter, join the fun of ice skating and ice fishing and watch the sun glisten on the frozen water! A unique log home sits well above the lake offering water views, reflective sunsets and natural shade thanks to the mature trees. A patio, a firepit and a newly upgraded deck along with stairs to the lake and a waterfront dock gives you all the best outdoor options. Inside a totally renovated kitchen (appliances, countertops, cabinets) and an open floor plan allow you to socialize with your guests and keep an eye on what's happening! There are two bedrooms and a renovated bathroom/laundry on the main level and a primary suite with another renovated bathroom (with electric radiant heat!) on the second floor PLUS a sweet office nook overlooking the living room area. In the living room ample shelving flanks the gas fireplace and the doors and windows to the deck allow you to enjoy the beauty of lakeside living. Within the basement area, you could add a 4th bedroom (septic will allow) and/or rec room adjacent to the doors to the hot tub! So many smart and tasteful upgrades like an EV charger in the detached garage, new light fixtures, heat pumps, generator, doors, security, blinds, deck, cable railings. Please - no drive bys, make an appt.
Contact an agent
Home facts
- Year built:2008
- Listing ID #:5055896
- Added:47 day(s) ago
- Updated:September 28, 2025 at 07:17 AM
Rooms and interior
- Bedrooms:3
- Total bathrooms:2
- Living area:1,470 sq. ft.
Heating and cooling
- Cooling:Mini Split
- Heating:Baseboard, Electric, Heat Pump, Hot Water, Radiant Electric
Structure and exterior
- Roof:Shingle
- Year built:2008
- Building area:1,470 sq. ft.
- Lot area:2.87 Acres
Schools
- High school:Otter Valley UHSD #8
- Middle school:Otter Valley High School
- Elementary school:Otter Creek Academy
Utilities
- Sewer:Septic
Finances and disclosures
- Price:$649,750
- Price per sq. ft.:$250.87
- Tax amount:$7,047 (2024)
New listings near 59 Partridge Trail
- New
 $524,000Active4 beds 2 baths1,872 sq. ft.
$524,000Active4 beds 2 baths1,872 sq. ft.53 Lakeview Drive, Leicester, VT 05733
MLS# 5063104Listed by: BHHS VERMONT REALTY GROUP/MIDDLEBURY  $695,000Active21.07 Acres
$695,000Active21.07 AcresLots 4-9 Fern Lake Road, Leicester, VT 05733
MLS# 5056798Listed by: COLDWELL BANKER HICKOK AND BOARDMAN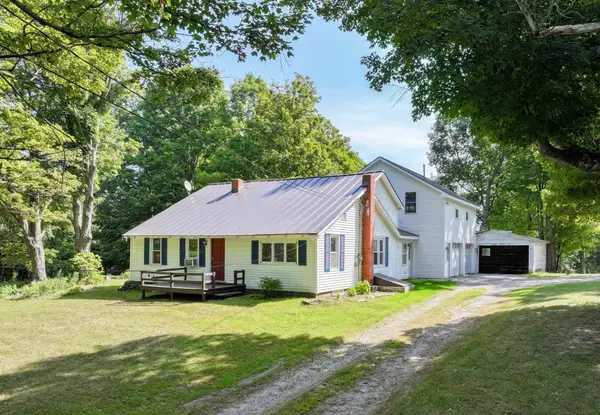 $375,000Active3 beds 2 baths1,605 sq. ft.
$375,000Active3 beds 2 baths1,605 sq. ft.62 Windy Knoll Lane, Leicester, VT 05733
MLS# 5056740Listed by: CHAMPLAIN VALLEY PROPERTIES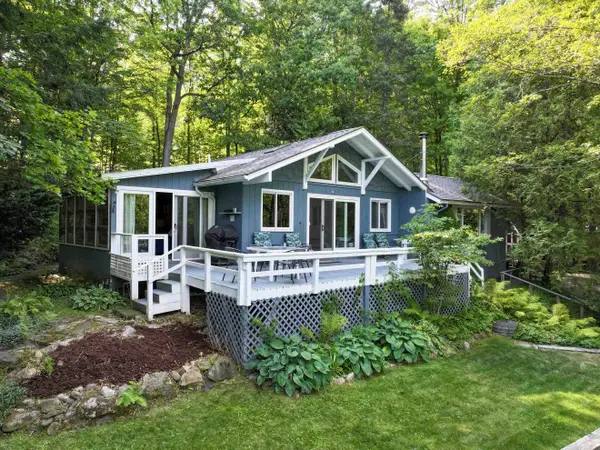 $645,000Active2 beds 2 baths1,480 sq. ft.
$645,000Active2 beds 2 baths1,480 sq. ft.1274 Hooker Road, Leicester, VT 05733
MLS# 5056420Listed by: IPJ REAL ESTATE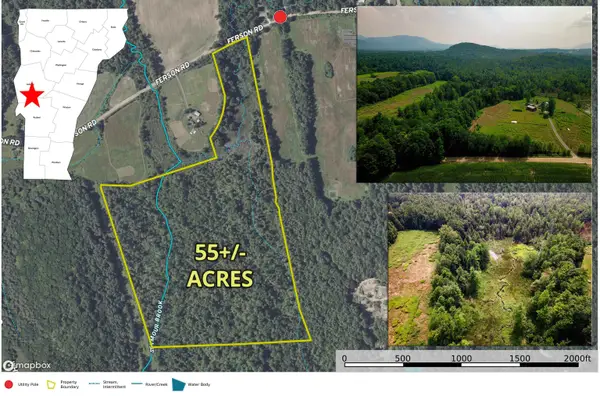 $55,000Active55 Acres
$55,000Active55 Acres290 Ferson Road, Leicester, VT 05733
MLS# 5056152Listed by: PREFERRED PROPERTIES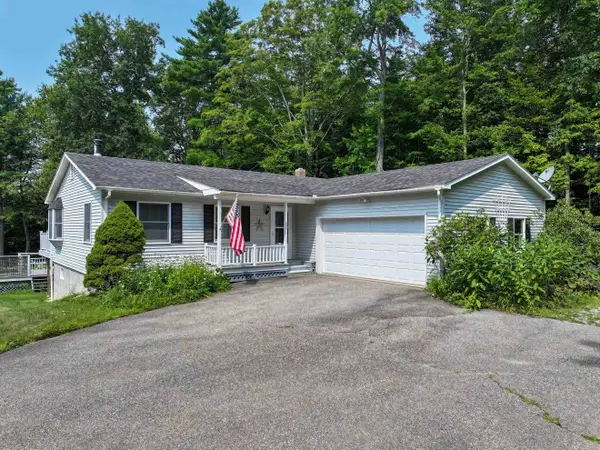 $449,000Active3 beds 3 baths2,105 sq. ft.
$449,000Active3 beds 3 baths2,105 sq. ft.198 Hooker Road, Leicester, VT 05733
MLS# 5055592Listed by: IPJ REAL ESTATE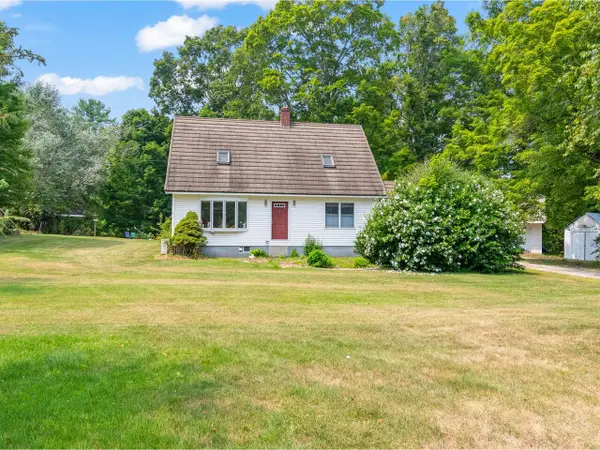 $409,000Active3 beds 2 baths2,664 sq. ft.
$409,000Active3 beds 2 baths2,664 sq. ft.2642 US Route 7, Leicester, VT 05733
MLS# 5055477Listed by: COLDWELL BANKER HICKOK AND BOARDMAN $499,000Pending2 beds 1 baths1,080 sq. ft.
$499,000Pending2 beds 1 baths1,080 sq. ft.321 Westside Drive, Leicester, VT 05733
MLS# 5051184Listed by: COLDWELL BANKER HICKOK AND BOARDMAN $166,000Active3 beds 1 baths1,024 sq. ft.
$166,000Active3 beds 1 baths1,024 sq. ft.1355 Lake Dunmore Road, Leicester, VT 05733
MLS# 5041371Listed by: EMILO REAL ESTATE, LLC
