135 Overlook Drive, Londonderry, VT 05148
Local realty services provided by:Better Homes and Gardens Real Estate The Masiello Group
135 Overlook Drive,Londonderry, VT 05148
$425,000
- 5 Beds
- 3 Baths
- 1,440 sq. ft.
- Single family
- Active
Listed by: zachary zupanPhone: 802-430-9929
Office: exp realty
MLS#:5070340
Source:PrimeMLS
Price summary
- Price:$425,000
- Price per sq. ft.:$259.15
About this home
Investment opportunity! This beautiful ski country compound offers 3 streams of rental income, or a home where you can enjoy sweeping views of the West River Valley just minutes away from Magic Mountain skiing and a surprising array of amenities in Londonderry’s town center. A barn apartment over a garage with a 3/4 bath, and an upstairs and downstairs unit with a full bath each, are all equipped with their own kitchen and come with paying tenants. Keep the property in its current configuration, or combine the main house into one living area, with the barn as an in-law suite. A septic design exists for a subdivision of the property which, if the subdivision is obtained and a septic permit approved, would enable further development. Property to be sold as-is. Owner financing available. After Thanksgiving concludes, come see this unique property at the first available time to do so: our Sunday, November 30th open house!
Contact an agent
Home facts
- Year built:1968
- Listing ID #:5070340
- Added:93 day(s) ago
- Updated:February 22, 2026 at 11:25 AM
Rooms and interior
- Bedrooms:5
- Total bathrooms:3
- Full bathrooms:2
- Living area:1,440 sq. ft.
Heating and cooling
- Heating:Baseboard, Forced Air, Oil
Structure and exterior
- Roof:Asphalt Shingle, Shingle
- Year built:1968
- Building area:1,440 sq. ft.
- Lot area:2.68 Acres
Utilities
- Sewer:Leach Field
Finances and disclosures
- Price:$425,000
- Price per sq. ft.:$259.15
- Tax amount:$5,508 (2025)
New listings near 135 Overlook Drive
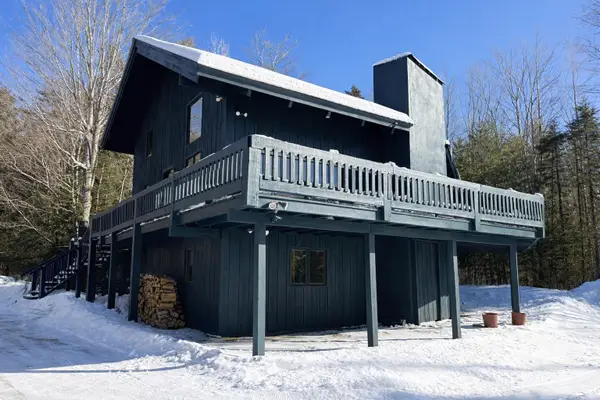 $659,000Active4 beds 2 baths2,528 sq. ft.
$659,000Active4 beds 2 baths2,528 sq. ft.373 Vermont Route 11, Londonderry, VT 05148
MLS# 5075561Listed by: WINHALL REAL ESTATE $565,000Active3 beds 2 baths1,944 sq. ft.
$565,000Active3 beds 2 baths1,944 sq. ft.3148 Route 11, Londonderry, VT 05148
MLS# 5074646Listed by: EXP REALTY $415,000Active3 beds 1 baths701 sq. ft.
$415,000Active3 beds 1 baths701 sq. ft.3034 Route 11, Londonderry, VT 05148
MLS# 5074408Listed by: EXP REALTY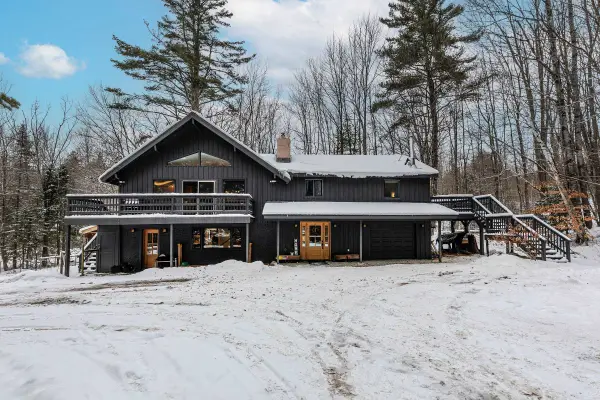 $705,000Active6 beds 3 baths2,740 sq. ft.
$705,000Active6 beds 3 baths2,740 sq. ft.1161 Little Pond Road, Londonderry, VT 05148
MLS# 5073759Listed by: BERKSHIRE HATHAWAY HOMESERVICES STRATTON HOME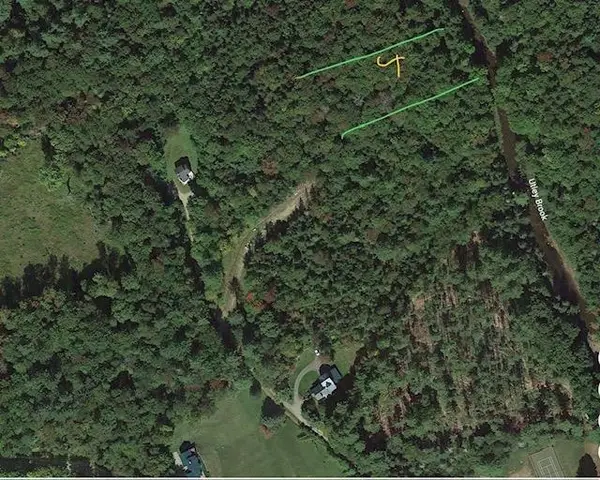 $142,000Active2.19 Acres
$142,000Active2.19 Acres192 Pingree Park Lane #Lot 4, Londonderry, VT 05148
MLS# 5072628Listed by: CUMMINGS & CO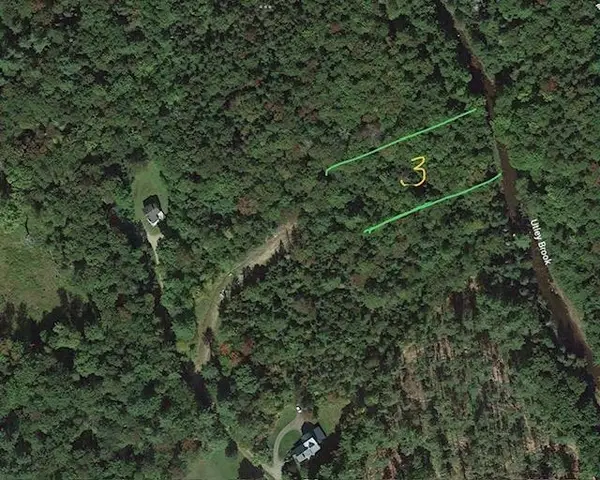 $127,000Active2.07 Acres
$127,000Active2.07 Acres191 Pingree Park Lane, Londonderry, VT 05148
MLS# 5072629Listed by: CUMMINGS & CO $299,000Active6 beds 3 baths3,942 sq. ft.
$299,000Active6 beds 3 baths3,942 sq. ft.2072 North Main Street, Londonderry, VT 05148
MLS# 5069109Listed by: MAPLE LEAF REAL ESTATE- Open Sat, 3 to 5pm
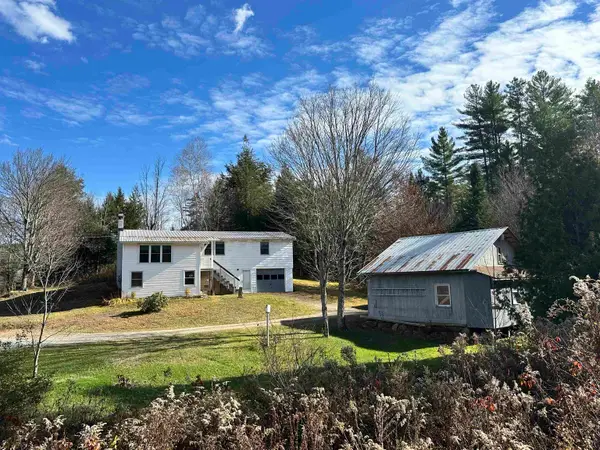 $285,000Active3 beds 2 baths1,248 sq. ft.
$285,000Active3 beds 2 baths1,248 sq. ft.70 Overlook Drive, Londonderry, VT 05148
MLS# 5068910Listed by: MARY MITCHELL MILLER REAL ESTATE 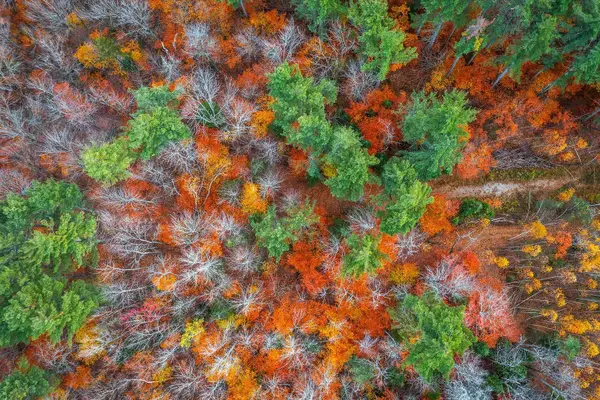 $249,000Active48.5 Acres
$249,000Active48.5 Acres590 Howard Hill Road, Londonderry, VT 05148
MLS# 5068070Listed by: WINHALL REAL ESTATE

