217 Magic Circle, Londonderry, VT 05148
Local realty services provided by:Better Homes and Gardens Real Estate The Masiello Group
217 Magic Circle,Londonderry, VT 05148
$565,000
- 4 Beds
- 2 Baths
- 1,500 sq. ft.
- Single family
- Active
Listed by:mary kate grey
Office:stratton real estate
MLS#:5065295
Source:PrimeMLS
Price summary
- Price:$565,000
- Price per sq. ft.:$376.67
- Monthly HOA dues:$54.17
About this home
Just steps from the lift, this is one of the closest single-family homes to Magic Mountain’s base area. Meticulously maintained and thoughtfully updated, it’s a perfect year-round retreat. Upgrades over the years include a newer roof, interior/exterior paint, heat pump with A/C, Wi-Fi thermostats, and a renovated kitchen with modern appliances and an under-bar mini fridge. The open living/dining/kitchen area is ideal for entertaining, complete with a gas fireplace and flat screen TV. Enjoy the screened-in porch that opens to a lower deck - prepped for a hot tub (partially wired) and fire pit area. Upstairs features a primary suite with private bath. Downstairs offers four flexible rooms, full bath, and a den with built-in ski/snowboard storage. Stackable washer/dryer and a newer hot water tank add convenience. Outside includes covered storage for gear and a shed for tools. A transfer switch and propane generator (included) provide backup power. Never rented and used only as a second home, this move-in ready property is close to Black Line Tavern, hiking, and skiing at Bromley, Okemo, and Stratton. Being sold mostly furnished less personal items.
Contact an agent
Home facts
- Year built:1968
- Listing ID #:5065295
- Added:1 day(s) ago
- Updated:October 11, 2025 at 12:38 AM
Rooms and interior
- Bedrooms:4
- Total bathrooms:2
- Full bathrooms:2
- Living area:1,500 sq. ft.
Heating and cooling
- Cooling:Mini Split
- Heating:Baseboard, Electric, Heat Pump, Space Heater
Structure and exterior
- Year built:1968
- Building area:1,500 sq. ft.
- Lot area:0.54 Acres
Utilities
- Sewer:Plastic, Septic
Finances and disclosures
- Price:$565,000
- Price per sq. ft.:$376.67
- Tax amount:$5,096 (2025)
New listings near 217 Magic Circle
- New
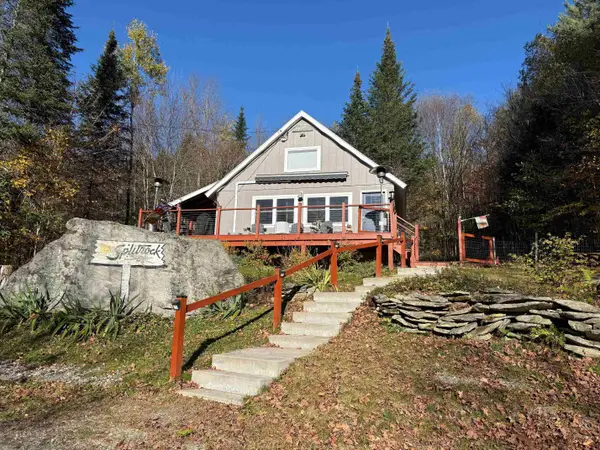 $369,000Active3 beds 2 baths1,152 sq. ft.
$369,000Active3 beds 2 baths1,152 sq. ft.410 Tallwood Circle, Londonderry, VT 05148
MLS# 5065334Listed by: CUMMINGS & CO - New
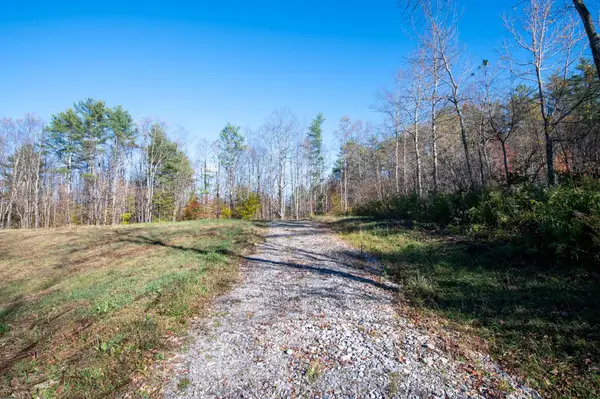 $325,000Active3.42 Acres
$325,000Active3.42 Acres2366 Middletown Road, Londonderry, VT 05148
MLS# 5065288Listed by: BERKSHIRE HATHAWAY HOMESERVICES STRATTON HOME - New
 $1,495,000Active4 beds 4 baths4,153 sq. ft.
$1,495,000Active4 beds 4 baths4,153 sq. ft.487 Vermont Route 100, Londonderry, VT 05148
MLS# 5065193Listed by: STRATTON REAL ESTATE - New
 $1,470,000Active5 beds 5 baths5,160 sq. ft.
$1,470,000Active5 beds 5 baths5,160 sq. ft.224 Cobble Ridge Road, Londonderry, VT 05148
MLS# 5065002Listed by: FOUR SEASONS SOTHEBY'S INT'L REALTY 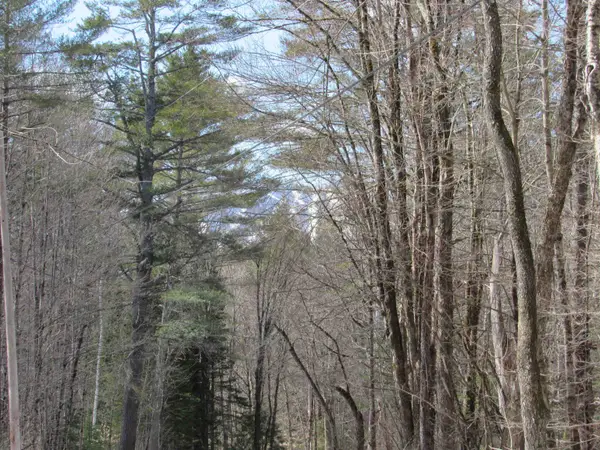 $135,000Active5.1 Acres
$135,000Active5.1 Acres1192 Haven Hill Road #Lot 1A, Londonderry, VT 05148
MLS# 5033471Listed by: MICHAEL ENGLAND REAL ESTATE- New
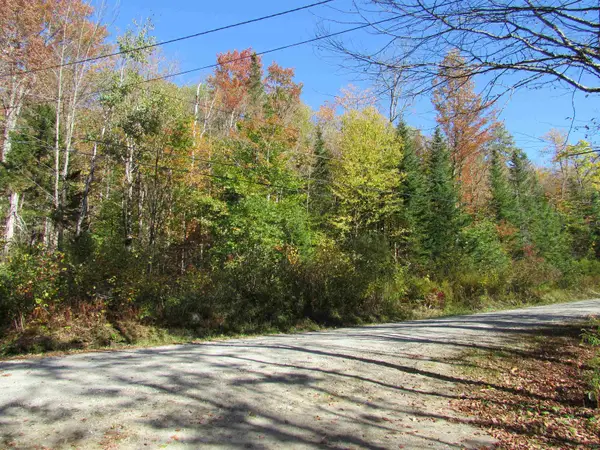 $38,000Active2.3 Acres
$38,000Active2.3 AcresE9 Loon Circle, Londonderry, VT 05148
MLS# 5064339Listed by: MICHAEL ENGLAND REAL ESTATE - New
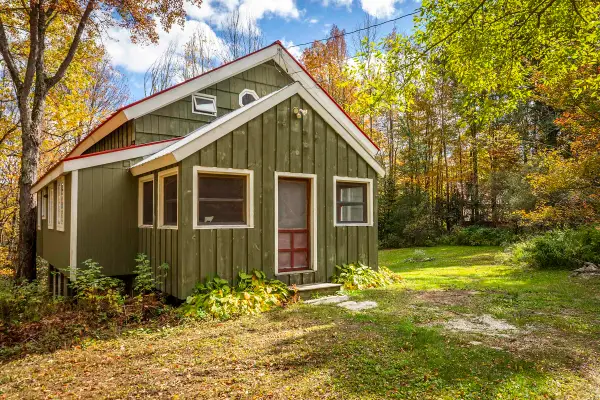 $349,000Active3 beds 2 baths1,882 sq. ft.
$349,000Active3 beds 2 baths1,882 sq. ft.188 Sugarbush Lane, Londonderry, VT 05148
MLS# 5063542Listed by: EXP REALTY  $1,075,000Active5 beds 3 baths2,338 sq. ft.
$1,075,000Active5 beds 3 baths2,338 sq. ft.3715 Route 11, Londonderry, VT 05148
MLS# 5061900Listed by: THE HAVEN GROUP $595,000Active4 beds 3 baths2,740 sq. ft.
$595,000Active4 beds 3 baths2,740 sq. ft.138 Gardiner Drive, Londonderry, VT 05148
MLS# 5059787Listed by: WILLIAM RAVEIS REAL ESTATE VERMONT PROPERTIES
