486 Windy Rise Lane East, Londonderry, VT 05155
Local realty services provided by:Better Homes and Gardens Real Estate The Milestone Team
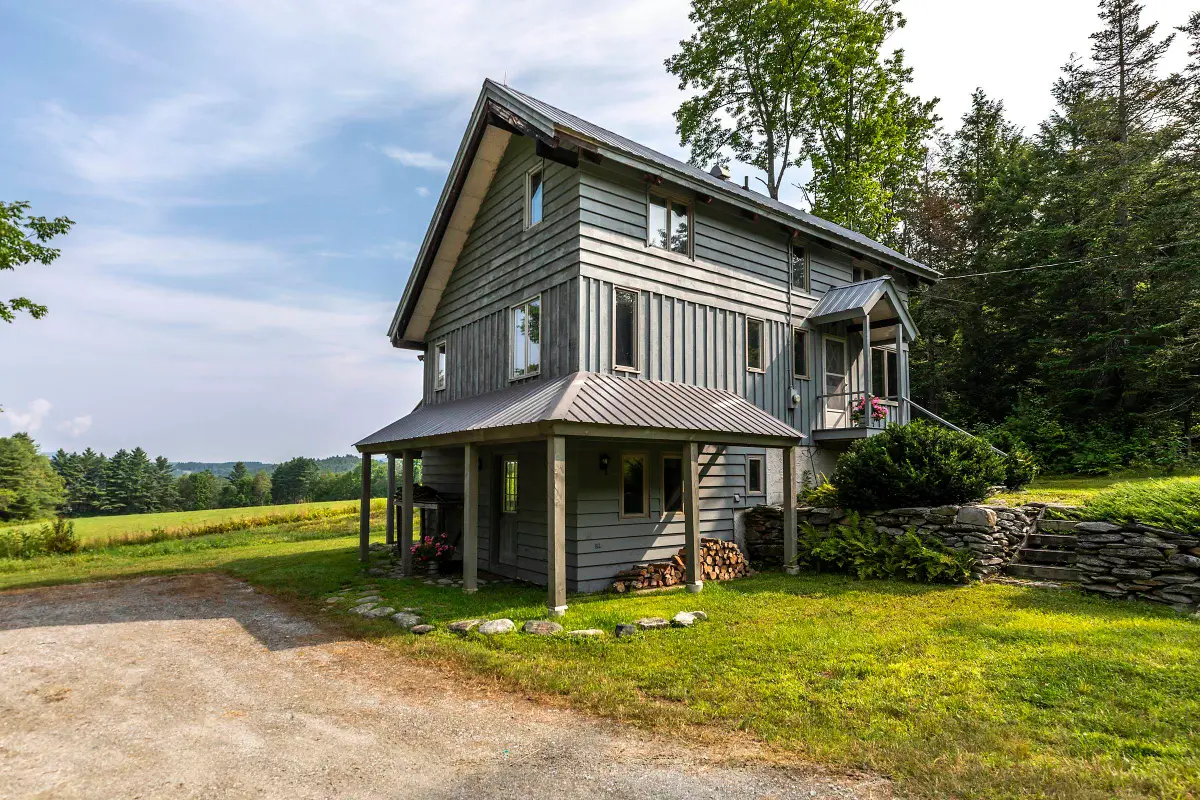
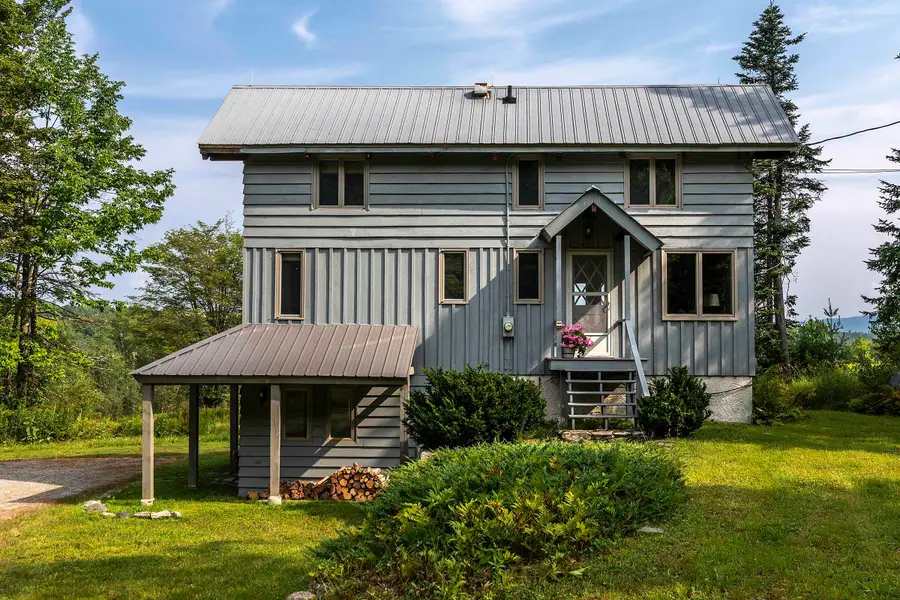
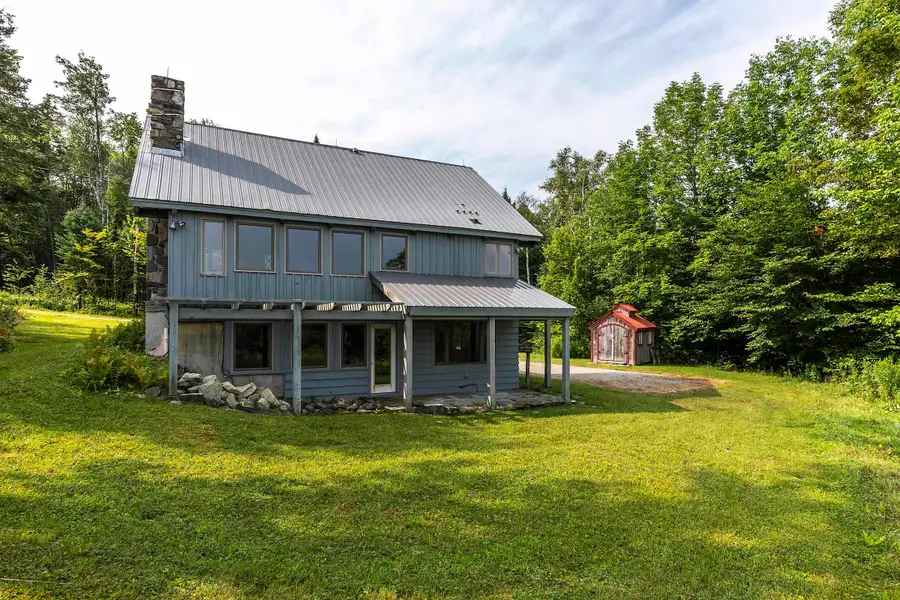
486 Windy Rise Lane East,Londonderry, VT 05155
$495,000
- 3 Beds
- 3 Baths
- 1,600 sq. ft.
- Single family
- Active
Upcoming open houses
- Sun, Aug 1711:00 am - 01:00 pm
Listed by:sandy laserte
Office:berkshire hathaway homeservices stratton home
MLS#:5056011
Source:PrimeMLS
Price summary
- Price:$495,000
- Price per sq. ft.:$309.38
About this home
Contemporary Ski-Style Retreat in Southern Vermont – A Home for All Seasons! Escape to the mountains in this 3-bedroom, 3-bath home, nestled in the heart of Southern Vermont—just minutes from Stratton, Bromley, and Magic Mountain ski resorts. This home has rustic charm, features multiple living spaces and a bathroom on each floor. The relaxed dining/living space is open and inviting so everyone is included! Enjoy viewing nature at its best with a wall of windows that flood the home with natural light and frame views across a vast open field and out to the mountains. Whether you're hosting a ski gathering or summer getaway, the recreation room is a true highlight—complete with a pool table, lounge space, and room for everyone to relax and enjoy. Enjoy all four seasons from this peaceful setting. Ski or board all winter, hike and bike scenic trails, explore summers in Vermont, watch the wild life and fall foliage burst into color from your living room windows Whether you’re looking for a year-round residence or vacation home this property has endless possibilities in a sought-after location. Don’t miss the opportunity to own your dream Vermont getaway! There will be an Open House Sunday August 17 11:00 - 1:00 Acreage reflects a half ownership of the 14.2 acres of land (field) behind the house which is part of the sale.
Contact an agent
Home facts
- Year built:1975
- Listing Id #:5056011
- Added:2 day(s) ago
- Updated:August 13, 2025 at 05:40 PM
Rooms and interior
- Bedrooms:3
- Total bathrooms:3
- Full bathrooms:2
- Living area:1,600 sq. ft.
Heating and cooling
- Heating:Electric, Gas Heater
Structure and exterior
- Roof:Metal
- Year built:1975
- Building area:1,600 sq. ft.
- Lot area:19.22 Acres
Schools
- High school:Choice
- Middle school:Flood Brook Union School
- Elementary school:Flood Brook Elementary School
Utilities
- Sewer:Septic
Finances and disclosures
- Price:$495,000
- Price per sq. ft.:$309.38
- Tax amount:$6,188 (2024)
New listings near 486 Windy Rise Lane East
- New
 $1,000,000Active3 beds 2 baths2,700 sq. ft.
$1,000,000Active3 beds 2 baths2,700 sq. ft.580 Cross Road, Londonderry, VT 05155
MLS# 5056430Listed by: WOHLER REALTY GROUP - New
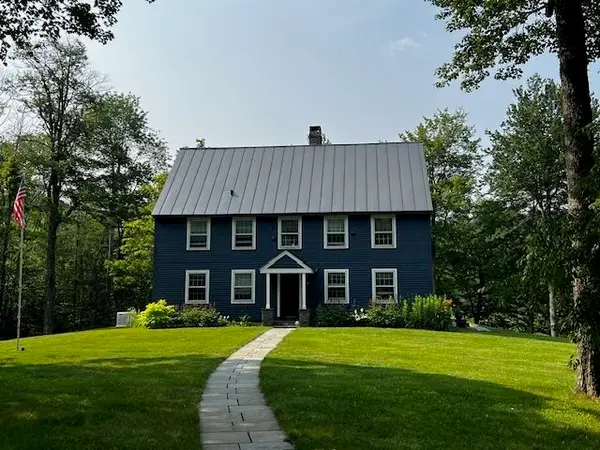 $829,000Active5 beds 3 baths4,136 sq. ft.
$829,000Active5 beds 3 baths4,136 sq. ft.1410 Haven Hill Road, Londonderry, VT 05155
MLS# 5054813Listed by: LOWE'S REAL ESTATE, LLC 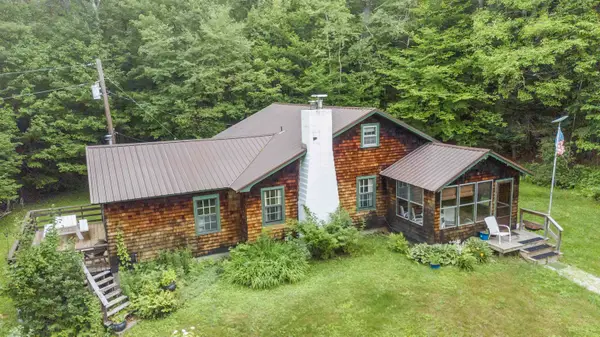 $529,000Active4 beds 3 baths1,864 sq. ft.
$529,000Active4 beds 3 baths1,864 sq. ft.1966 Thompsonburg Road, Londonderry, VT 05155
MLS# 5053893Listed by: TPW REAL ESTATE $730,000Active5 beds 3 baths2,635 sq. ft.
$730,000Active5 beds 3 baths2,635 sq. ft.341 Under The Mountain Road, Londonderry, VT 05155
MLS# 5053705Listed by: FOUR SEASONS SOTHEBY'S INT'L REALTY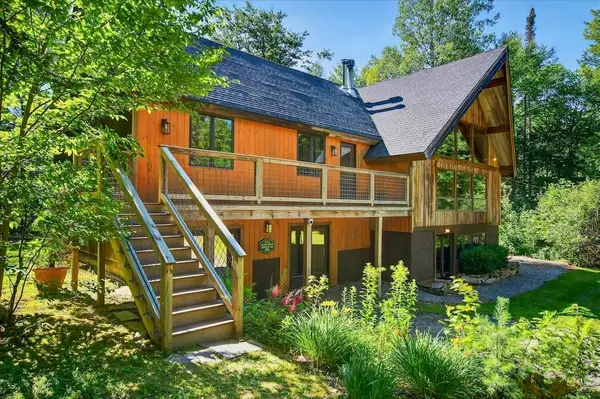 $595,000Active3 beds 3 baths2,761 sq. ft.
$595,000Active3 beds 3 baths2,761 sq. ft.532 Sherwood Forest, Londonderry, VT 05148
MLS# 5053163Listed by: FOUR SEASONS SOTHEBY'S INT'L REALTY $499,000Active5 beds 3 baths2,600 sq. ft.
$499,000Active5 beds 3 baths2,600 sq. ft.452 Sherwood Forest, Londonderry, VT 05148
MLS# 5052756Listed by: MARY MITCHELL MILLER REAL ESTATE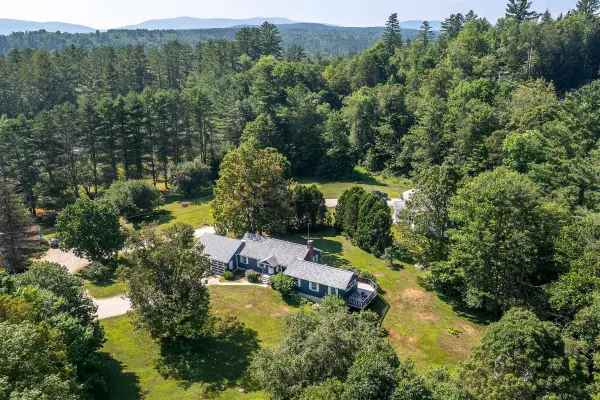 $369,000Active3 beds 3 baths1,304 sq. ft.
$369,000Active3 beds 3 baths1,304 sq. ft.150 Williams Street, Londonderry, VT 05148
MLS# 5052484Listed by: BERKSHIRE HATHAWAY HOMESERVICES STRATTON HOME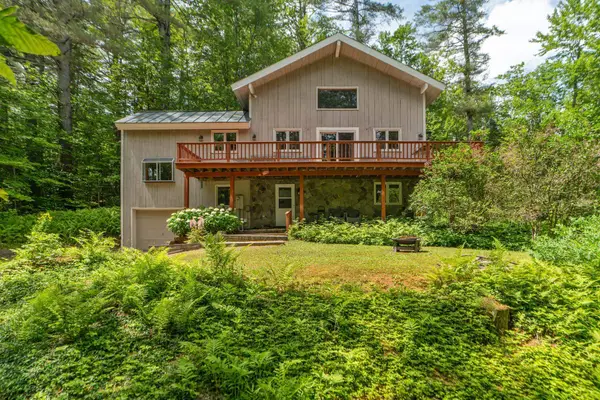 $579,000Active4 beds 3 baths2,948 sq. ft.
$579,000Active4 beds 3 baths2,948 sq. ft.196 Powder Mill Road, Londonderry, VT 05148
MLS# 5051227Listed by: KW VERMONT WOODSTOCK $199,000Active18.78 Acres
$199,000Active18.78 Acres00 Boynton Road, Londonderry, VT 05148
MLS# 5050245Listed by: FOUR SEASONS SOTHEBY'S INT'L REALTY
