360 Okemo Trailside Extension #37E, Ludlow, VT 05149
Local realty services provided by:Better Homes and Gardens Real Estate The Masiello Group
360 Okemo Trailside Extension #37E,Ludlow, VT 05149
$1,495,000
- 4 Beds
- 3 Baths
- 1,938 sq. ft.
- Condominium
- Active
Listed by: elissa scullyOff: 802-228-8811
Office: mary w. davis realtor & assoc., inc.
MLS#:5053487
Source:PrimeMLS
Price summary
- Price:$1,495,000
- Price per sq. ft.:$771.41
- Monthly HOA dues:$1,428.33
About this home
Exceptional Slopeside Living at Okemo. This premier 4-bedroom end unit in Okemo’s coveted Trailside community offers some of the best ski-on/ski-off access on the mountain. Step out your door and ski straight to the high-speed Sunburst Six bubble chair— or walk directly to the Glades Peak Quad, then return home to stunning, unobstructed mountain views. Fully reimagined with a focus on luxury, convenience, and smart living, this turnkey condo spares no detail. The gourmet kitchen features Sub-Zero appliances and top-of-the-line finishes, while each bathroom is outfitted with Neorest intelligent toilets and radiant heated floors for ultimate comfort. Smart home automation controls lighting and schedules throughout, and a built-in Sonos audio system brings high-end sound to the main living areas. A custom-designed mudroom with integrated boot warmers makes every après-ski transition effortless. Outdoors, a spacious private deck and hot tub provide the perfect spot to soak in the panoramic views. Combining elevated design with cutting-edge technology and an unbeatable location, this slopeside retreat is ideal for those who value comfort, adventure, and a true luxury mountain lifestyle. This townhome has a complete Fire/Safety system installed and is certified for sleeping 10 people. The fireplace has also been certified for use.
Contact an agent
Home facts
- Year built:1984
- Listing ID #:5053487
- Added:202 day(s) ago
- Updated:February 10, 2026 at 11:30 AM
Rooms and interior
- Bedrooms:4
- Total bathrooms:3
- Full bathrooms:2
- Living area:1,938 sq. ft.
Heating and cooling
- Heating:Baseboard
Structure and exterior
- Roof:Asphalt Shingle
- Year built:1984
- Building area:1,938 sq. ft.
Utilities
- Sewer:Public Available
Finances and disclosures
- Price:$1,495,000
- Price per sq. ft.:$771.41
- Tax amount:$16,575 (2025)
New listings near 360 Okemo Trailside Extension #37E
- New
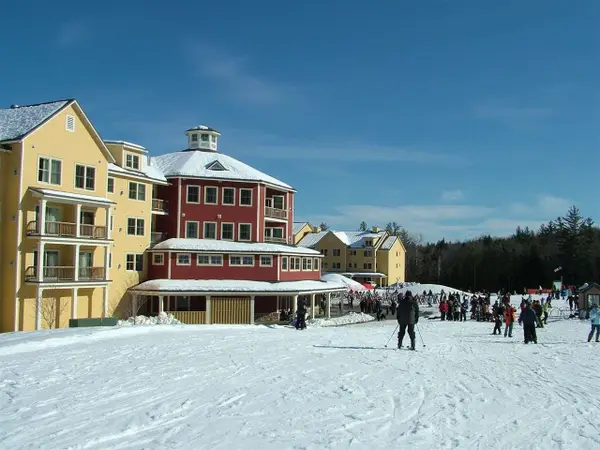 $75,000Active1 beds 2 baths775 sq. ft.
$75,000Active1 beds 2 baths775 sq. ft.371/373 Qtr. I I I Jackson Gore Inn, Ludlow, VT 05149
MLS# 5075911Listed by: MARY W. DAVIS REALTOR & ASSOC., INC. - New
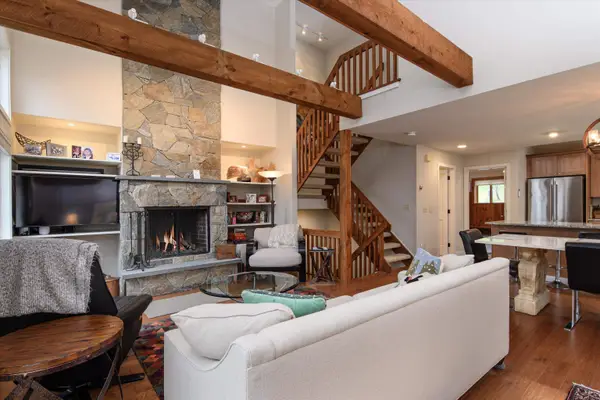 $775,000Active4 beds 3 baths1,844 sq. ft.
$775,000Active4 beds 3 baths1,844 sq. ft.57 Lower IV Road #54A, Ludlow, VT 05149
MLS# 5075913Listed by: MARY W. DAVIS REALTOR & ASSOC., INC. - New
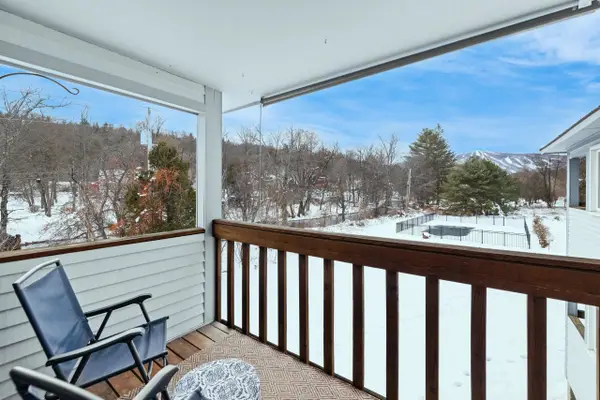 $375,000Active3 beds 2 baths1,134 sq. ft.
$375,000Active3 beds 2 baths1,134 sq. ft.32 Route 103 South #C5, Ludlow, VT 05149
MLS# 5075869Listed by: MARY W. DAVIS REALTOR & ASSOC., INC. - New
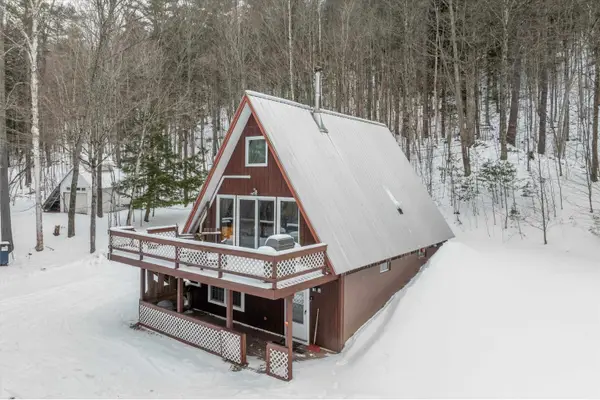 $535,000Active3 beds 2 baths1,819 sq. ft.
$535,000Active3 beds 2 baths1,819 sq. ft.400 East Lake Road, Ludlow, VT 05149
MLS# 5075676Listed by: MARY W. DAVIS REALTOR & ASSOC., INC. - New
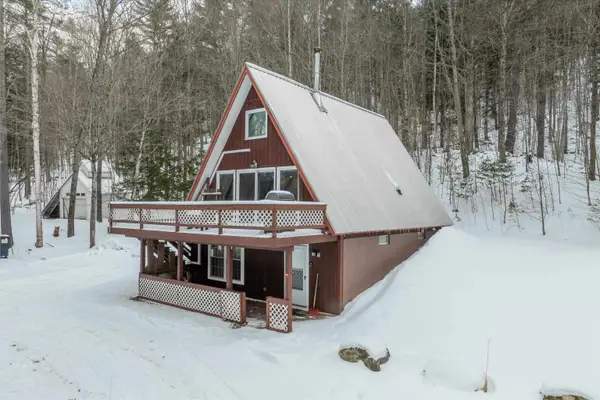 $535,000Active3 beds 2 baths1,819 sq. ft.
$535,000Active3 beds 2 baths1,819 sq. ft.400 East Lake Road, Ludlow, VT 05149
MLS# 5075678Listed by: MARY W. DAVIS REALTOR & ASSOC., INC. - New
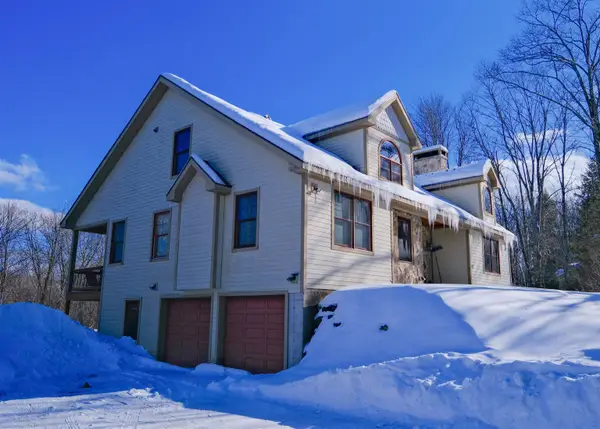 $950,000Active5 beds 3 baths3,278 sq. ft.
$950,000Active5 beds 3 baths3,278 sq. ft.114 Mountain View Drive, Ludlow, VT 05149
MLS# 5075467Listed by: WILLIAM RAVEIS REAL ESTATE VERMONT PROPERTIES 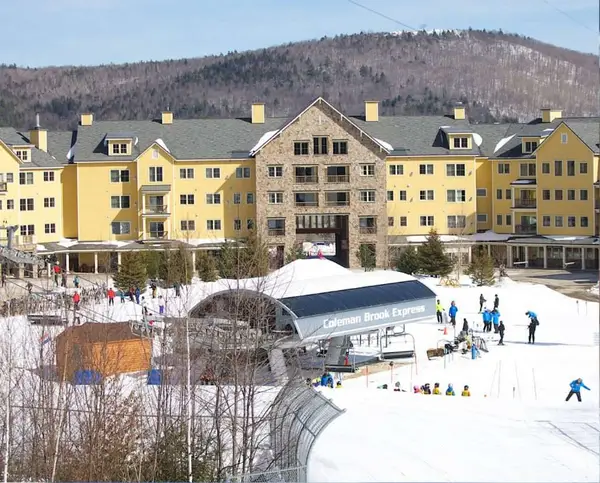 $115,000Active2 beds 3 baths1,190 sq. ft.
$115,000Active2 beds 3 baths1,190 sq. ft.270/272 Qtr. I I Jackson Gore Inn, Ludlow, VT 05149
MLS# 5075322Listed by: MARY W. DAVIS REALTOR & ASSOC., INC. $1,695,000Active4 beds 4 baths2,475 sq. ft.
$1,695,000Active4 beds 4 baths2,475 sq. ft.37 Village Center Road #Blue Spruce 4, Ludlow, VT 05149
MLS# 5075298Listed by: MARY W. DAVIS REALTOR & ASSOC., INC. $334,000Active1 beds 1 baths599 sq. ft.
$334,000Active1 beds 1 baths599 sq. ft.350 Mountain Road #B303, Ludlow, VT 05149
MLS# 5075272Listed by: MARY W. DAVIS REALTOR & ASSOC., INC. $625,000Active3 beds 3 baths1,376 sq. ft.
$625,000Active3 beds 3 baths1,376 sq. ft.97 Okemo Trailside Extension #15C, Ludlow, VT 05149
MLS# 5075284Listed by: WILLIAM RAVEIS REAL ESTATE VERMONT PROPERTIES

