44 John Deere Drive, Ludlow, VT 05149
Local realty services provided by:Better Homes and Gardens Real Estate The Masiello Group
44 John Deere Drive,Ludlow, VT 05149
$1,450,000
- 4 Beds
- 4 Baths
- 5,838 sq. ft.
- Single family
- Active
Listed by: elissa scullyOff: 802-228-8811
Office: mary w. davis realtor & assoc., inc.
MLS#:5059908
Source:PrimeMLS
Price summary
- Price:$1,450,000
- Price per sq. ft.:$242.15
About this home
Exquisite Vermont Estate with Okemo and Reservoir views! Discover refined four season Vermont living in this multi-level residence. Blending rustic elegance with modern comfort, the light-filled home showcases rich wood flooring, striking log beam accents, and a dramatic stone- backed gas fireplace as the centerpiece of its open living spaces. French doors connect the kitchen, dining and living areas to the wraparound deck, creating seamless indoor, outdoor flow. A private upper-level primary suite includes a loft office and an outdoor balcony, while 2 additional bedrooms and a full bath complete the main level. The lower level offers a guest bedroom, three quarter bath, spacious den and generous storage. Year-round comfort is ensured with radiant floor heating throughout the home and attached garage, baseboard hot water in the upper level with a new 2025 furnace. Set at the end of a private road, this estate offers a secluded setting, with a custom fire pit, integrated indoor/outdoor audio, extensive garage accommodations; an attached garage and a detached garage with a finished recreation/gym/studio or guest room above, along with a 3/4 bath. A rare opportunity to enjoy rustic charm, modern convenience, and breathtaking views in one of Vermont's most serene locations. Home also has a security system, nest thermostats and is being sold fully furnished, less personals.
Contact an agent
Home facts
- Year built:2007
- Listing ID #:5059908
- Added:104 day(s) ago
- Updated:December 17, 2025 at 01:34 PM
Rooms and interior
- Bedrooms:4
- Total bathrooms:4
- Full bathrooms:2
- Living area:5,838 sq. ft.
Heating and cooling
- Heating:Baseboard, Hot Water, Radiant
Structure and exterior
- Roof:Asphalt Shingle
- Year built:2007
- Building area:5,838 sq. ft.
- Lot area:1.57 Acres
Utilities
- Sewer:Private, Septic
Finances and disclosures
- Price:$1,450,000
- Price per sq. ft.:$242.15
- Tax amount:$16,084 (2025)
New listings near 44 John Deere Drive
- New
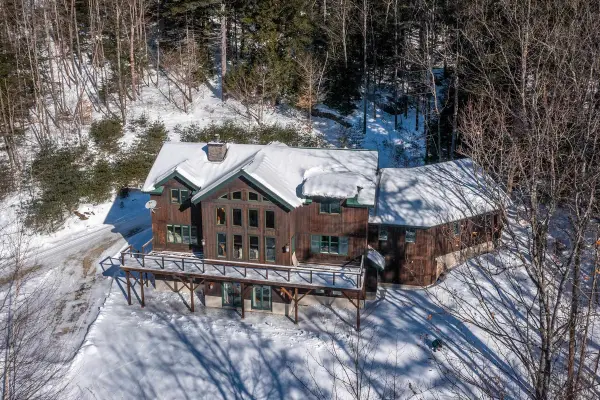 $1,400,000Active4 beds 4 baths4,487 sq. ft.
$1,400,000Active4 beds 4 baths4,487 sq. ft.42 Cedar Drive, Ludlow, VT 05149
MLS# 5072264Listed by: WILLIAM RAVEIS REAL ESTATE VERMONT PROPERTIES - New
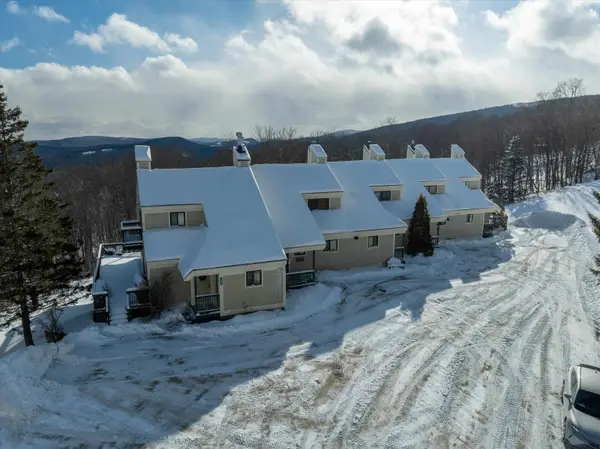 $729,000Active3 beds 3 baths1,842 sq. ft.
$729,000Active3 beds 3 baths1,842 sq. ft.101 Okemo Trailside Extension #41C, Ludlow, VT 05149
MLS# 5072260Listed by: MARY W. DAVIS REALTOR & ASSOC., INC. - New
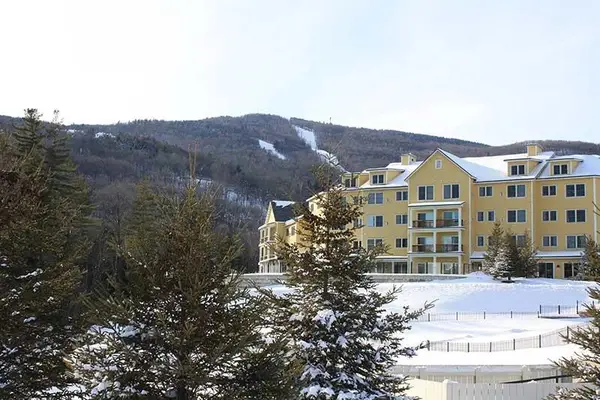 $69,000Active1 beds 2 baths775 sq. ft.
$69,000Active1 beds 2 baths775 sq. ft.318/320 Qtr. I Jackson Gore Inn, Ludlow, VT 05149
MLS# 5072201Listed by: MARY W. DAVIS REALTOR & ASSOC., INC. - New
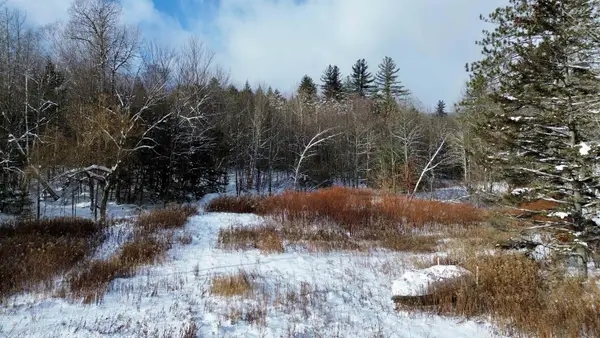 $99,000Active1.8 Acres
$99,000Active1.8 Acres142 Brooks Road, Ludlow, VT 05149
MLS# 5071842Listed by: KW VERMONT WOODSTOCK - New
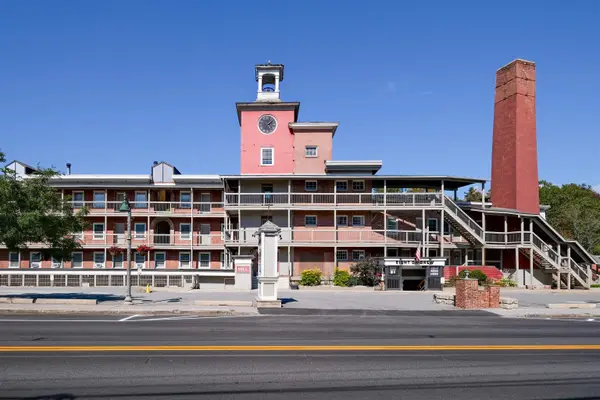 $220,000Active2 beds 2 baths1,019 sq. ft.
$220,000Active2 beds 2 baths1,019 sq. ft.145 Main Street #212, Ludlow, VT 05149
MLS# 5071830Listed by: WILLIAM RAVEIS REAL ESTATE VERMONT PROPERTIES - New
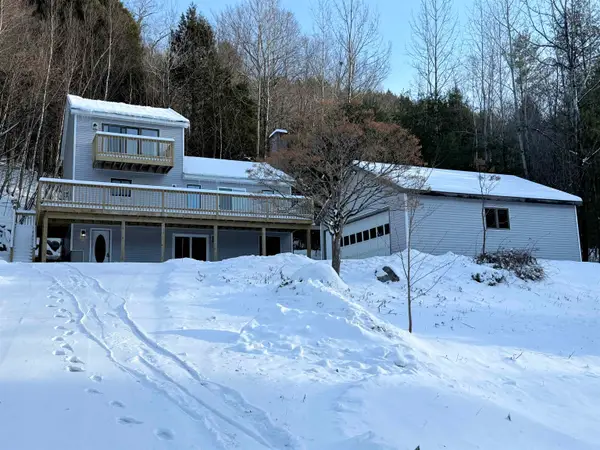 $585,000Active3 beds 3 baths3,062 sq. ft.
$585,000Active3 beds 3 baths3,062 sq. ft.32 Plumley Avenue, Ludlow, VT 05149
MLS# 5071756Listed by: DIAMOND REALTY  $299,000Active1 beds 1 baths320 sq. ft.
$299,000Active1 beds 1 baths320 sq. ft.103 Bear Hill Road West, Ludlow, VT 05149
MLS# 5070796Listed by: TPW REAL ESTATE $625,000Active4 beds 3 baths1,725 sq. ft.
$625,000Active4 beds 3 baths1,725 sq. ft.122 Chamonix Road #21 C, Ludlow, VT 05149
MLS# 5070801Listed by: MARY W. DAVIS REALTOR & ASSOC., INC. $799,000Active4 beds 2 baths2,516 sq. ft.
$799,000Active4 beds 2 baths2,516 sq. ft.14 Gill Terrace, Ludlow, VT 05149
MLS# 5070450Listed by: FOUR SEASONS SOTHEBY'S INT'L REALTY $250,000Active3.06 Acres
$250,000Active3.06 AcresLot 7 Rod and Gun Club Road, Ludlow, VT 05149
MLS# 5070352Listed by: BHHS VERANI UPPER VALLEY
