51 Alpine Way #A2, Ludlow, VT 05149
Local realty services provided by:Better Homes and Gardens Real Estate The Masiello Group
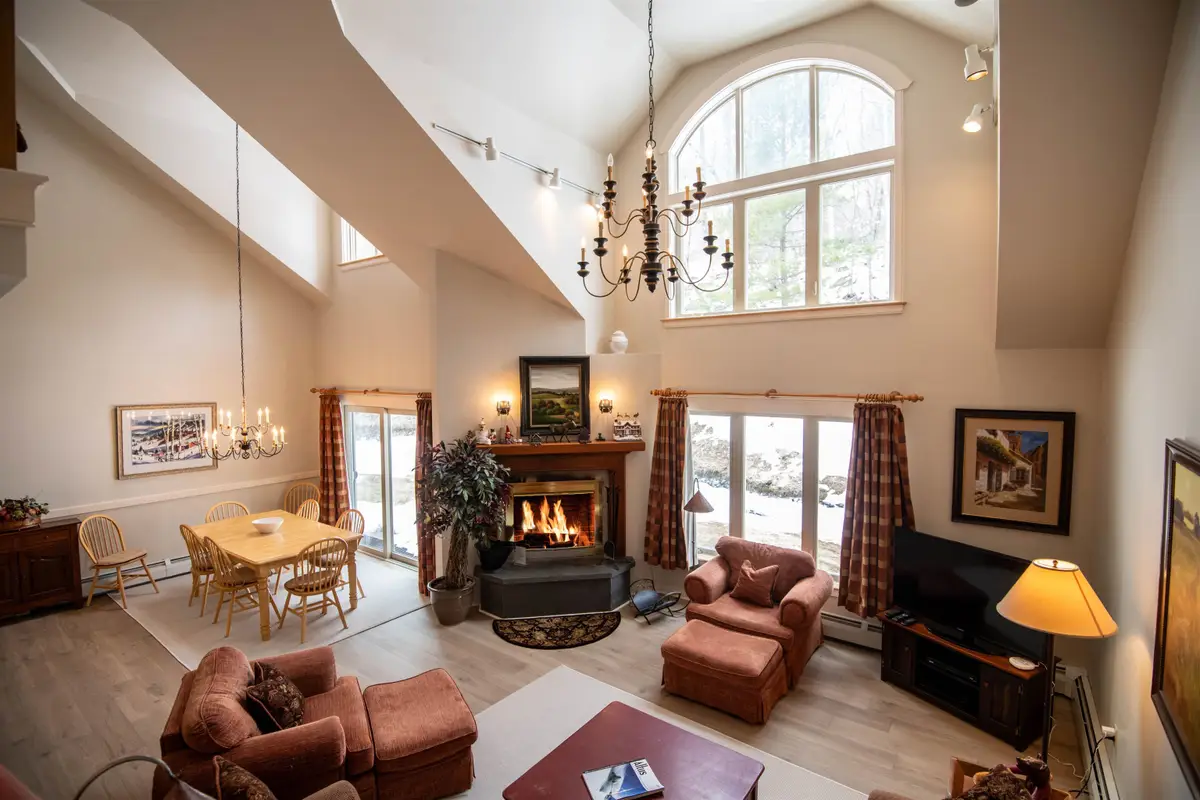
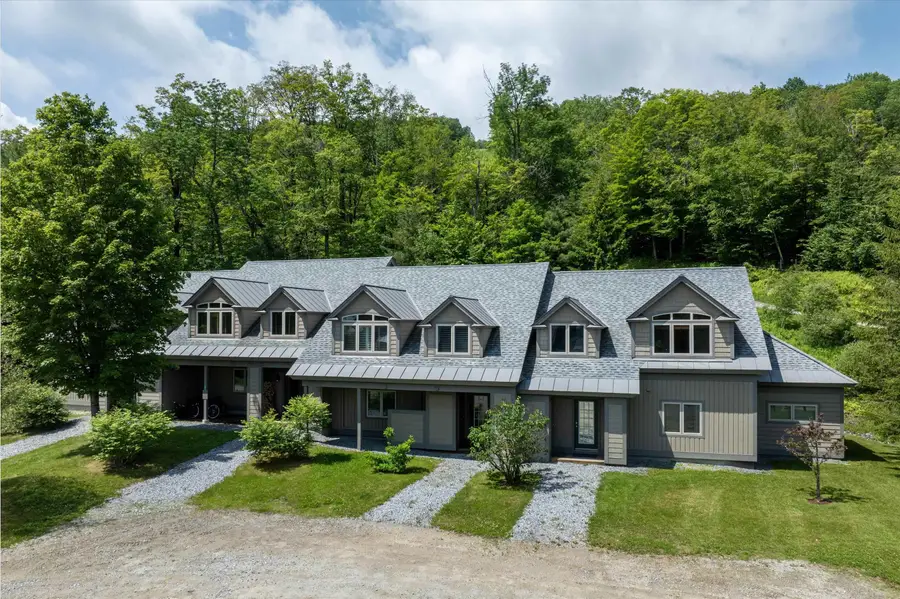
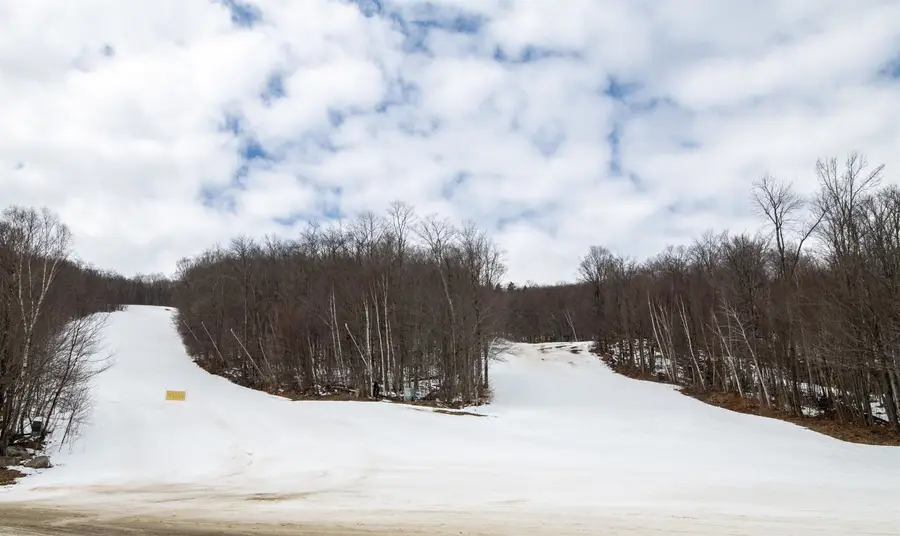
51 Alpine Way #A2,Ludlow, VT 05149
$1,120,000
- 3 Beds
- 4 Baths
- 1,897 sq. ft.
- Condominium
- Active
Listed by:boris lavanovichOff: 802-228-8811
Office:mary w. davis realtor & assoc., inc.
MLS#:5053310
Source:PrimeMLS
Price summary
- Price:$1,120,000
- Price per sq. ft.:$590.41
- Monthly HOA dues:$1,289.33
About this home
Solitude Village A-2 is one of four, 3 BR + loft townhouses in Solitude Village, located on Okemo Mountain's Village Run ski trail. As you enter this unit, you find yourself in a large ski room with cedar flooring and paneling, ski boot dryers and custom built cubes and bench. This well maintained home has two levels with an open kitchen, dining, living room floor plan. The ceilings are vaulted in the living and dining room with ample windows to bring in the natural light. There is a wood burning full masonry fireplace in the living room and a sliding glass door to a private deck. Some of the unit amenities include an outdoor ski locker and wood storage bin. Upgrades include a granite counter top in the kitchen, a breakfast bar and stainless steel appliances, a whirlpool tub, and an updated upstairs bath. Solitude owners enjoy a recreation center with an outdoor heated swimming pool, sauna, hot tub and fitness room.
Contact an agent
Home facts
- Year built:1986
- Listing Id #:5053310
- Added:21 day(s) ago
- Updated:August 12, 2025 at 10:24 AM
Rooms and interior
- Bedrooms:3
- Total bathrooms:4
- Full bathrooms:3
- Living area:1,897 sq. ft.
Heating and cooling
- Heating:Baseboard, Hot Water
Structure and exterior
- Roof:Asphalt Shingle
- Year built:1986
- Building area:1,897 sq. ft.
Utilities
- Sewer:Public Available
Finances and disclosures
- Price:$1,120,000
- Price per sq. ft.:$590.41
- Tax amount:$17,389 (2025)
New listings near 51 Alpine Way #A2
- New
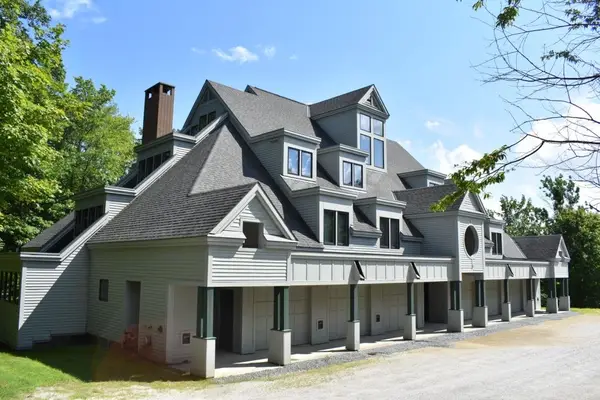 $1,350,000Active4 beds 3 baths2,138 sq. ft.
$1,350,000Active4 beds 3 baths2,138 sq. ft.101 Ledgewood Road #G-1 with G-1 Garage, Ludlow, VT 05149
MLS# 5056408Listed by: WILLIAM RAVEIS REAL ESTATE VERMONT PROPERTIES - New
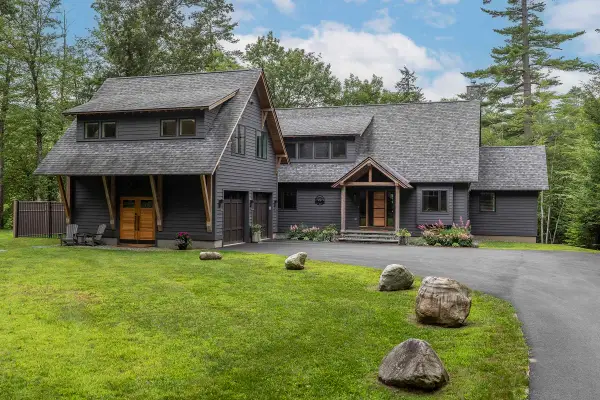 $2,050,000Active4 beds 4 baths3,761 sq. ft.
$2,050,000Active4 beds 4 baths3,761 sq. ft.80 Spruce Lane, Ludlow, VT 05149
MLS# 5056150Listed by: WILLIAM RAVEIS REAL ESTATE VERMONT PROPERTIES - New
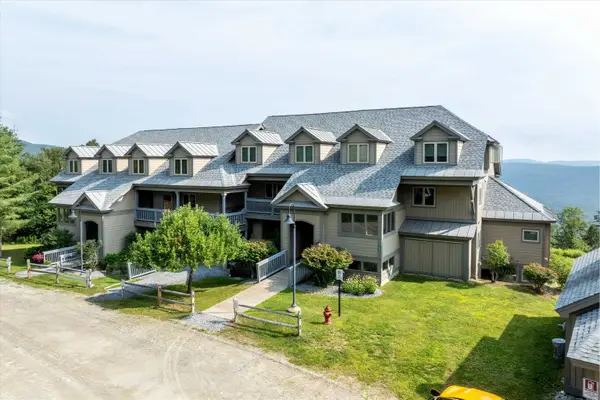 $699,000Active2 beds 3 baths1,166 sq. ft.
$699,000Active2 beds 3 baths1,166 sq. ft.160 Solitude Road #L-202, Ludlow, VT 05149
MLS# 5056088Listed by: MARY W. DAVIS REALTOR & ASSOC., INC. - New
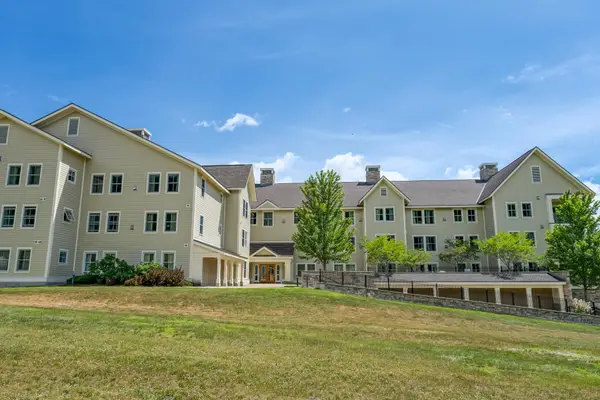 $100,000Active2 beds 3 baths1,367 sq. ft.
$100,000Active2 beds 3 baths1,367 sq. ft.606/608 QII Jackson Gore Adams House, Ludlow, VT 05149
MLS# 5055780Listed by: WILLIAM RAVEIS REAL ESTATE VERMONT PROPERTIES - New
 $75,000Active1 beds 2 baths775 sq. ft.
$75,000Active1 beds 2 baths775 sq. ft.431 Q1 Jackson Gore Road, Ludlow, VT 05149
MLS# 5055762Listed by: KELLEY REAL ESTATE, INC. - New
 $69,000Active1 beds 2 baths775 sq. ft.
$69,000Active1 beds 2 baths775 sq. ft.416 Qtr. I Jackson Gore Inn, Ludlow, VT 05149
MLS# 5055423Listed by: MARY W. DAVIS REALTOR & ASSOC., INC. - New
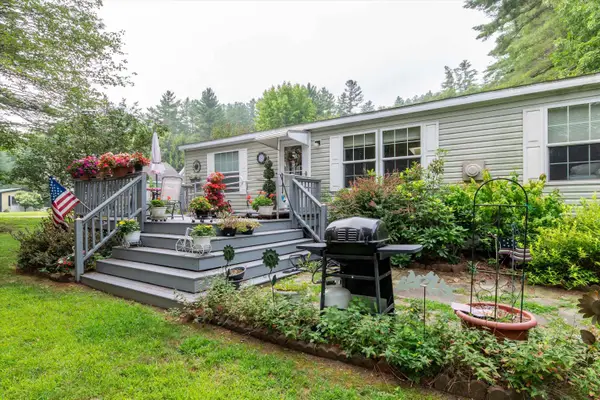 $225,000Active3 beds 2 baths1,120 sq. ft.
$225,000Active3 beds 2 baths1,120 sq. ft.10 Stryhas Trailer Court, Ludlow, VT 05149
MLS# 5055379Listed by: TPW REAL ESTATE - New
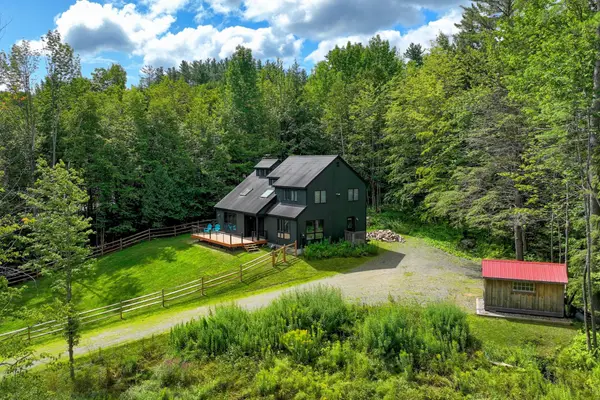 $650,000Active3 beds 3 baths1,966 sq. ft.
$650,000Active3 beds 3 baths1,966 sq. ft.19 Bear Ridge Road, Ludlow, VT 05149
MLS# 5054902Listed by: FOUR SEASONS SOTHEBY'S INT'L REALTY - New
 $435,000Active4 beds 2 baths1,700 sq. ft.
$435,000Active4 beds 2 baths1,700 sq. ft.4 Twine Hill Road, Ludlow, VT 05149
MLS# 5054861Listed by: EXP REALTY 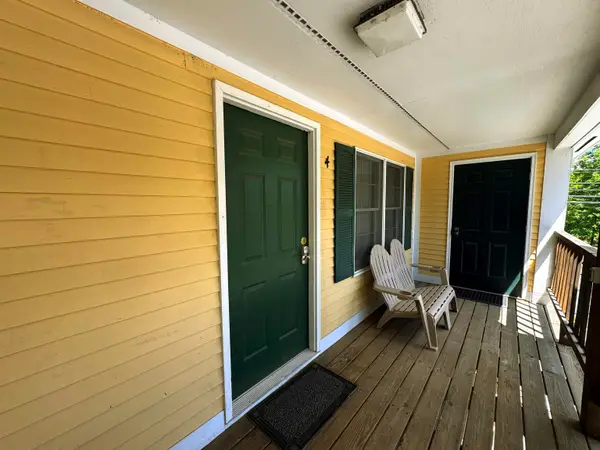 $110,000Pending-- beds 1 baths266 sq. ft.
$110,000Pending-- beds 1 baths266 sq. ft.32 Pond Street #4, Ludlow, VT 05149
MLS# 5054756Listed by: DIAMOND REALTY
