51 Alpine Way #A4, Ludlow, VT 05149
Local realty services provided by:Better Homes and Gardens Real Estate The Masiello Group
51 Alpine Way #A4,Ludlow, VT 05149
$1,499,000
- 4 Beds
- 4 Baths
- 2,184 sq. ft.
- Condominium
- Active
Listed by: michael normyleOff: 802-228-8811
Office: mary w. davis realtor & assoc., inc.
MLS#:5048683
Source:PrimeMLS
Price summary
- Price:$1,499,000
- Price per sq. ft.:$686.36
- Monthly HOA dues:$1,436.33
About this home
Your Perfect Mountain Getaway: Ski-In/Ski-Out End-Unit Townhouse! Imagine stepping right onto the slopes from this exceptional 4-bedroom, 3.5-bath townhouse-style condominium. As an end unit, you'll appreciate the added privacy, especially in the en-suite primary suite with no neighbors above. The main floor is designed for easy living with a practical mudroom entry, a convenient half bath, and a second en-suite bedroom. Gather in the open-concept kitchen, living, and dining space after a day on the mountain. The second floor offers two generously sized bedrooms and another full bath, providing ample space for family and guests. Enjoy all the amenities of Solitude Village, including the spacious private recreation center with indoor/outdoor Jacuzzi, indoor hot tub and sauna, ping-pong, video arcade and exercise room. The 43 North restaurant is located upstairs in the Solitude Day Lodge
Contact an agent
Home facts
- Year built:1996
- Listing ID #:5048683
- Added:209 day(s) ago
- Updated:January 22, 2026 at 11:37 AM
Rooms and interior
- Bedrooms:4
- Total bathrooms:4
- Full bathrooms:3
- Living area:2,184 sq. ft.
Heating and cooling
- Heating:Baseboard, Hot Water, Multi Zone
Structure and exterior
- Roof:Standing Seam
- Year built:1996
- Building area:2,184 sq. ft.
Utilities
- Sewer:Public Available, Pumping Station
Finances and disclosures
- Price:$1,499,000
- Price per sq. ft.:$686.36
- Tax amount:$21,747 (2025)
New listings near 51 Alpine Way #A4
- New
 $700,000Active3 beds 2 baths1,240 sq. ft.
$700,000Active3 beds 2 baths1,240 sq. ft.22 Harrison Lane #L-101, Ludlow, VT 05149
MLS# 5074566Listed by: WILLIAM RAVEIS REAL ESTATE VERMONT PROPERTIES - New
 $695,000Active2 beds 2 baths1,276 sq. ft.
$695,000Active2 beds 2 baths1,276 sq. ft.81 White Loop #F301, Ludlow, VT 05149
MLS# 5074475Listed by: WILLIAM RAVEIS REAL ESTATE VERMONT PROPERTIES - New
 $675,000Active2 beds 2 baths1,100 sq. ft.
$675,000Active2 beds 2 baths1,100 sq. ft.19 White Loop #A-104, Ludlow, VT 05149
MLS# 5074221Listed by: WILLIAM RAVEIS REAL ESTATE VERMONT PROPERTIES - New
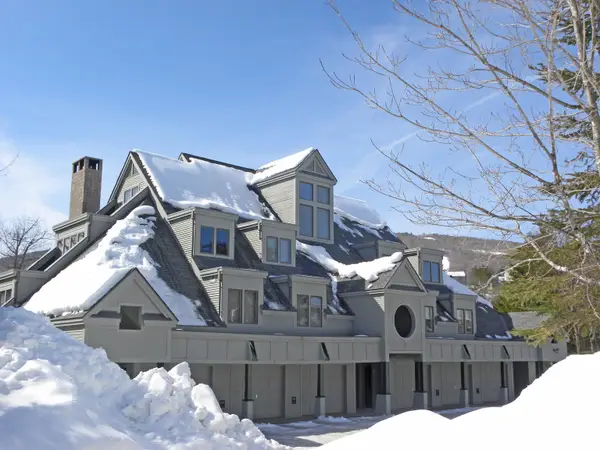 $1,600,000Active4 beds 4 baths2,585 sq. ft.
$1,600,000Active4 beds 4 baths2,585 sq. ft.56 Ledgewood Road #C3/C4 Garage, Ludlow, VT 05149
MLS# 5074226Listed by: WILLIAM RAVEIS REAL ESTATE VERMONT PROPERTIES - New
 $1,300,000Active3 beds 4 baths2,971 sq. ft.
$1,300,000Active3 beds 4 baths2,971 sq. ft.42 Deerfield Drive, Ludlow, VT 05149
MLS# 5073913Listed by: WILLIAM RAVEIS REAL ESTATE VERMONT PROPERTIES 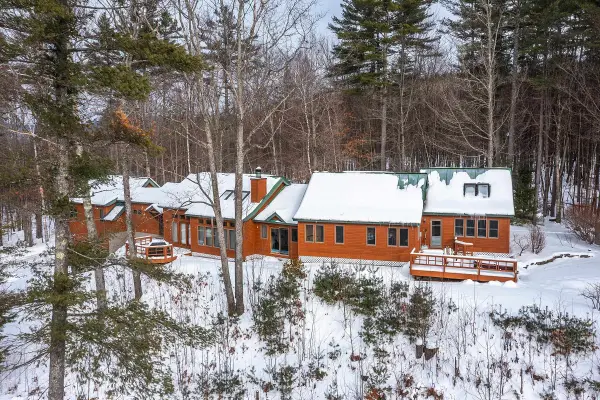 $1,375,000Active3 beds 4 baths3,670 sq. ft.
$1,375,000Active3 beds 4 baths3,670 sq. ft.170 Scott's Landing, Ludlow, VT 05149
MLS# 5073599Listed by: WILLIAM RAVEIS REAL ESTATE VERMONT PROPERTIES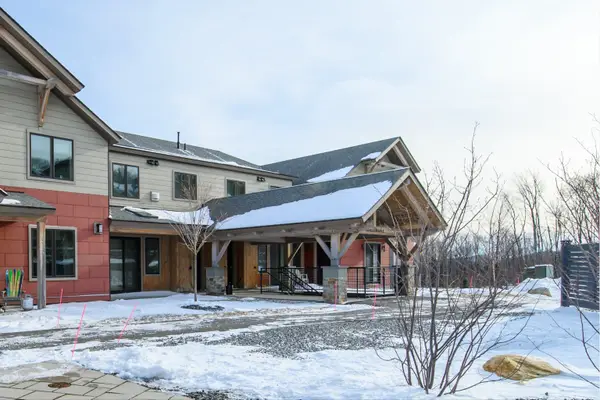 $825,000Active2 beds 3 baths1,248 sq. ft.
$825,000Active2 beds 3 baths1,248 sq. ft.140 Lodge Road #SM 3, Ludlow, VT 05149
MLS# 5073205Listed by: MARY W. DAVIS REALTOR & ASSOC., INC.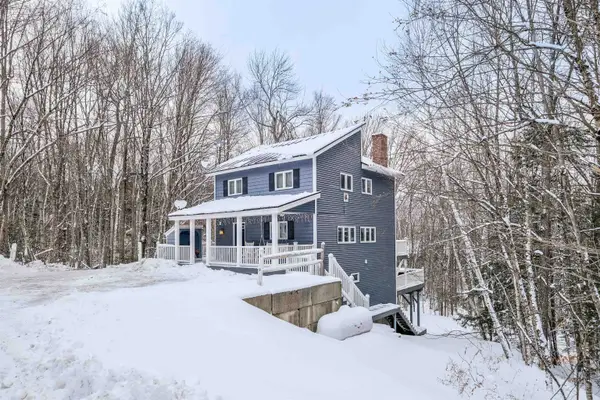 $750,000Active4 beds 4 baths2,654 sq. ft.
$750,000Active4 beds 4 baths2,654 sq. ft.86 Edelweiss Road, Ludlow, VT 05149
MLS# 5073209Listed by: WILLIAM RAVEIS REAL ESTATE VERMONT PROPERTIES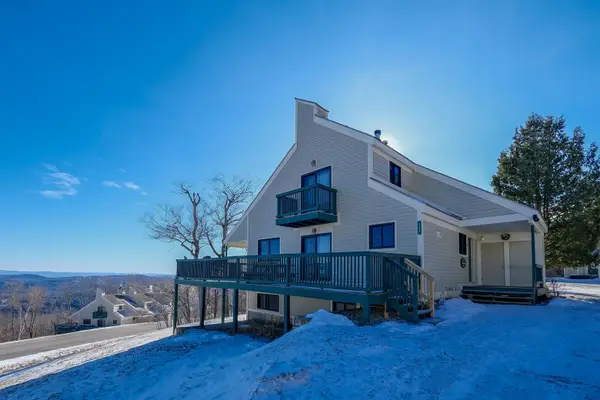 $855,000Active4 beds 3 baths1,842 sq. ft.
$855,000Active4 beds 3 baths1,842 sq. ft.233 Okemo Trailside Extension #45A, Ludlow, VT 05149
MLS# 5072587Listed by: WILLIAM RAVEIS REAL ESTATE VERMONT PROPERTIES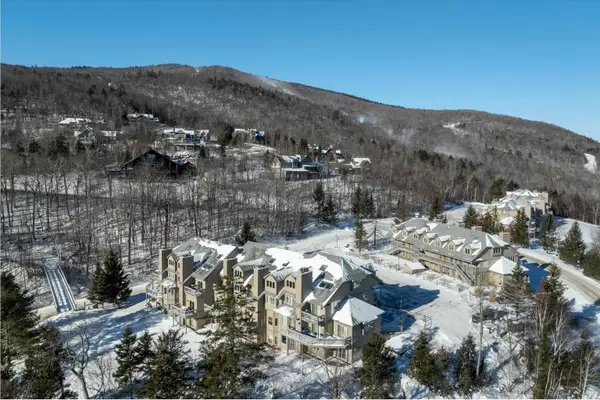 $469,000Active1 beds 2 baths642 sq. ft.
$469,000Active1 beds 2 baths642 sq. ft.13 Daybreak Drive #E103, Ludlow, VT 05149
MLS# 5073155Listed by: MARY W. DAVIS REALTOR & ASSOC., INC.
