25 King Drive, Lyndon, VT 05850
Local realty services provided by:Better Homes and Gardens Real Estate The Milestone Team
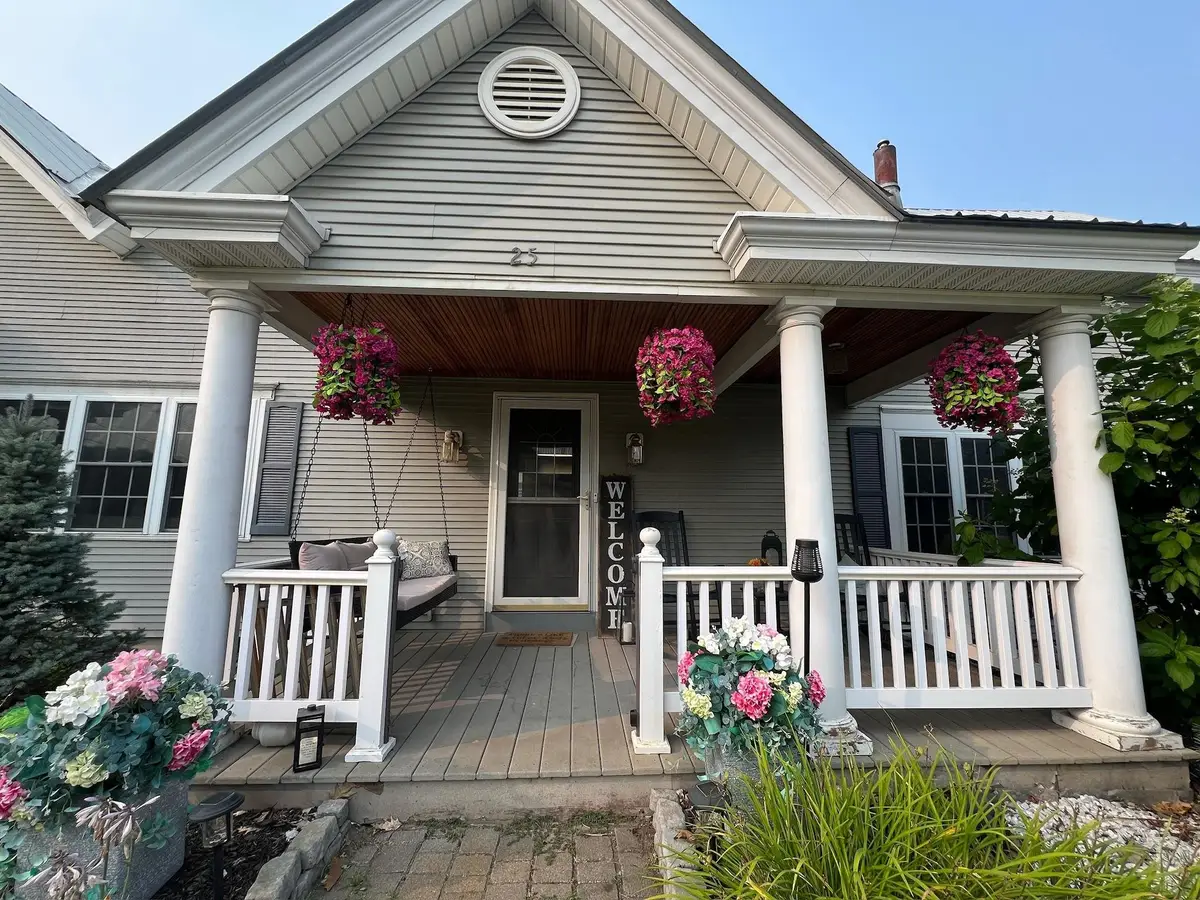
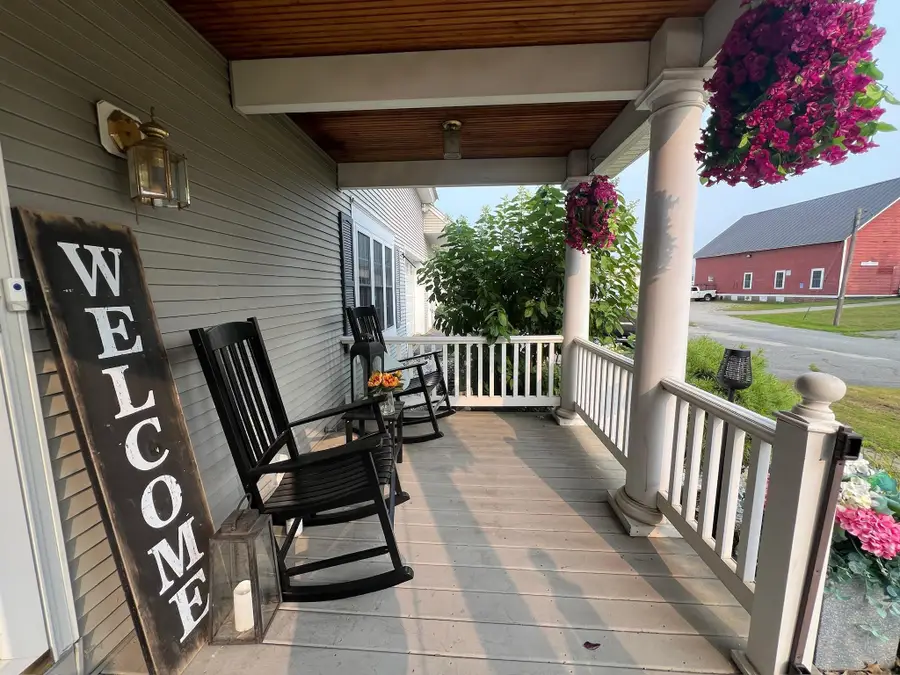
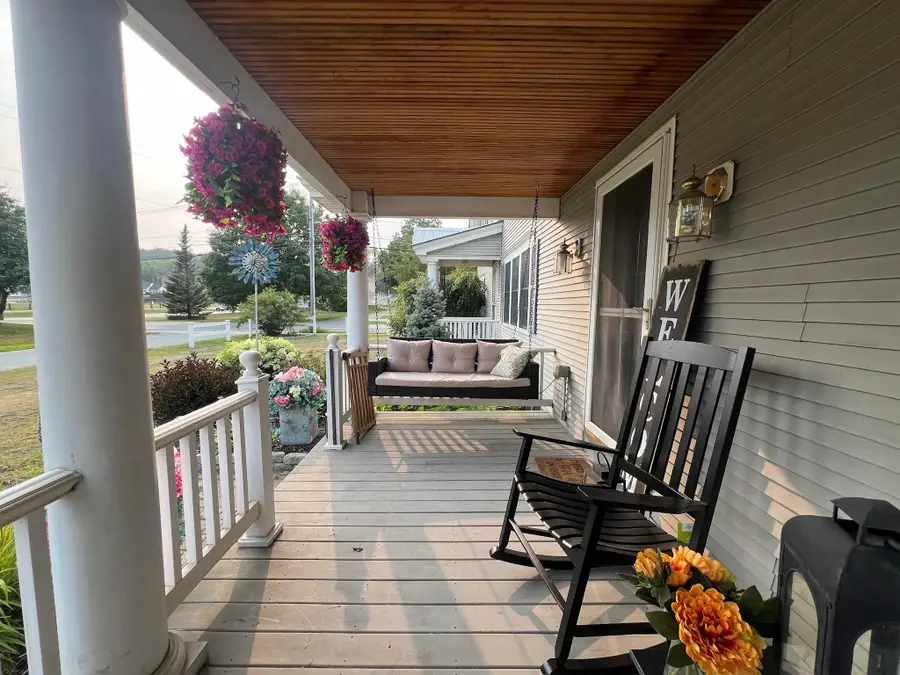
25 King Drive,Lyndon, VT 05850
$650,000
- 4 Beds
- 3 Baths
- 4,848 sq. ft.
- Single family
- Active
Listed by:tammy dubreuil
Office:northwind realty
MLS#:5056365
Source:PrimeMLS
Price summary
- Price:$650,000
- Price per sq. ft.:$126.93
About this home
Come see this 1850's Farmhouse that has brought into today's standards of living. The current owners have taken great pride in their remodels and it shows. Not only have they done the cosmetic items, they did the behind the scenes things like new electric, mini splits througout, new Hybrid water tank, insulation around the home, new flooring which includes luxury vinyl and carpeting, new trim work, new baseboards, new crown molding, new kitchen which includes new appliances, added another bathroom, added a bonus room downstairs, added a home theater, added a wine cellar. Too many items to list as this is a must see for yourself to appreciate it all. Out back they have turned it into a playground for all to enjoy, firepits, tv sitting area, badmitton area, above ground pool (which can stay if desired), then outback of the backyard is where they keep their ducks. So many options at this home both inside and out. This is where people can come and relax and enjoy being at home. Close to all that Lyndon has to offer and is within walking distance to Lyndon Institute. Call today to set up your private showing.
Contact an agent
Home facts
- Year built:1850
- Listing Id #:5056365
- Added:1 day(s) ago
- Updated:August 13, 2025 at 10:35 PM
Rooms and interior
- Bedrooms:4
- Total bathrooms:3
- Living area:4,848 sq. ft.
Heating and cooling
- Cooling:Mini Split
- Heating:Electric, Heat Pump, Hot Air, Mini Split, Oil
Structure and exterior
- Roof:Metal
- Year built:1850
- Building area:4,848 sq. ft.
- Lot area:0.4 Acres
Schools
- High school:Lyndon Institute
- Middle school:Lyndon Town Elementary School
- Elementary school:Lyndon Town Elementary School
Utilities
- Sewer:Public Available
Finances and disclosures
- Price:$650,000
- Price per sq. ft.:$126.93
- Tax amount:$6,507 (2025)
New listings near 25 King Drive
- New
 $329,000Active2 beds 2 baths875 sq. ft.
$329,000Active2 beds 2 baths875 sq. ft.481 Gilman Road #A, B, C, D, Lyndon, VT 05849
MLS# 5055669Listed by: TIM SCOTT REAL ESTATE 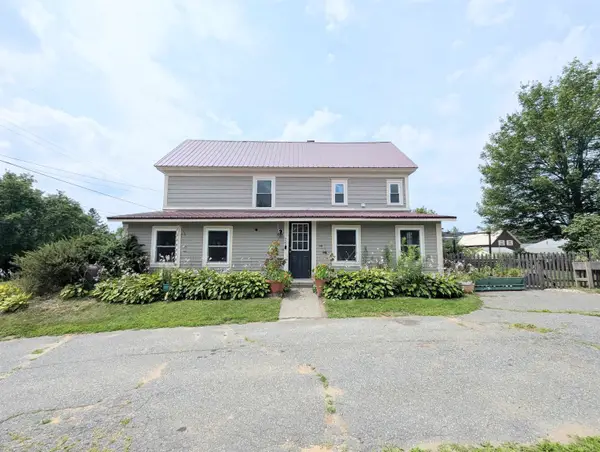 $259,950Active4 beds 2 baths2,007 sq. ft.
$259,950Active4 beds 2 baths2,007 sq. ft.28 Charland Street, Lyndon, VT 05851
MLS# 5054486Listed by: RE/MAX HERITAGE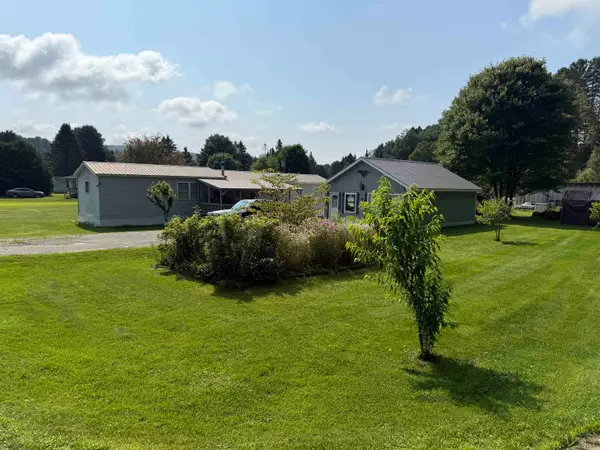 $149,000Active2 beds 1 baths924 sq. ft.
$149,000Active2 beds 1 baths924 sq. ft.177 Ingalls Lane, Lyndon, VT 05851
MLS# 5054092Listed by: PARKWAY REALTY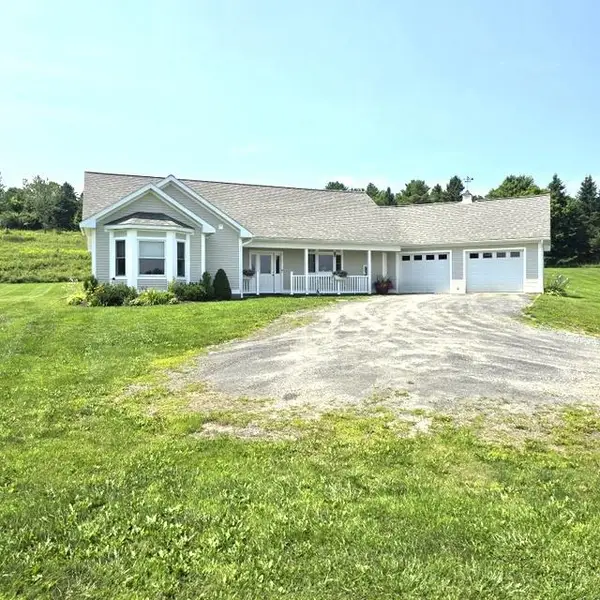 $459,000Pending2 beds 2 baths1,816 sq. ft.
$459,000Pending2 beds 2 baths1,816 sq. ft.495 Vail Drive, Lyndon, VT 05850
MLS# 5053810Listed by: BEGIN REALTY ASSOCIATES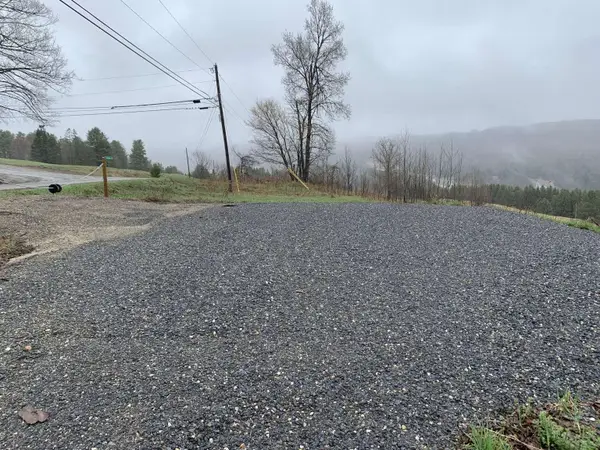 $125,000Active1.88 Acres
$125,000Active1.88 Acres1006 Vail Drive, Lyndon, VT 05851
MLS# 5053553Listed by: WWW.HOMEZU.COM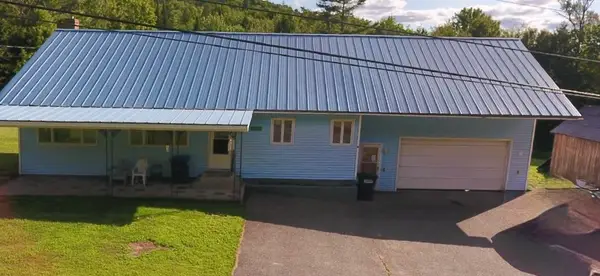 $284,950Active3 beds 1 baths1,504 sq. ft.
$284,950Active3 beds 1 baths1,504 sq. ft.3851 Severance Hill Road, Lyndon, VT 05851
MLS# 5053424Listed by: RE/MAX HERITAGE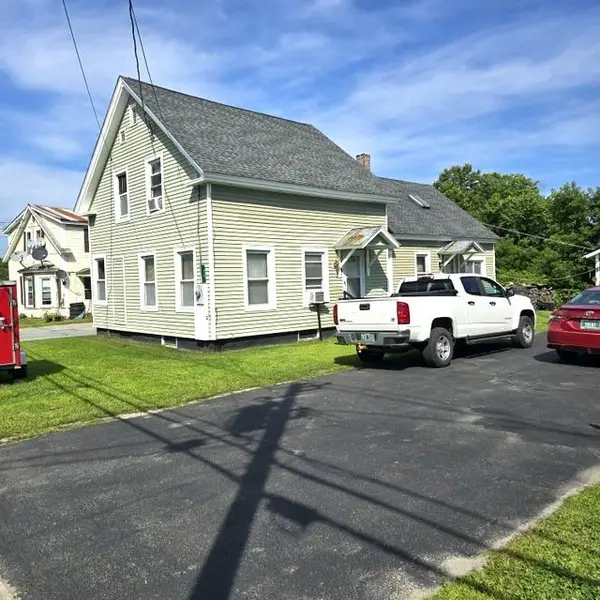 $255,000Active4 beds 2 baths1,800 sq. ft.
$255,000Active4 beds 2 baths1,800 sq. ft.73 Center Street, Lyndon, VT 05850
MLS# 5053352Listed by: BEGIN REALTY ASSOCIATES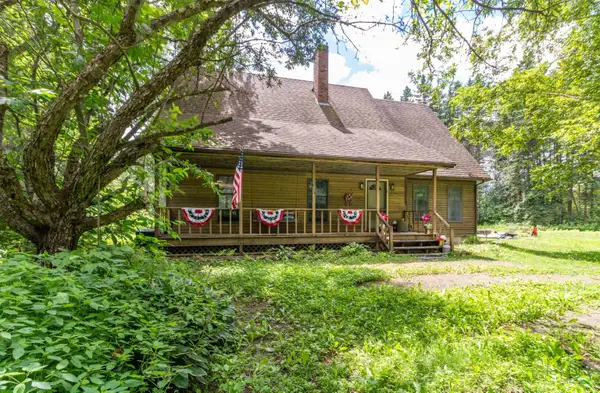 $310,000Active3 beds 2 baths1,940 sq. ft.
$310,000Active3 beds 2 baths1,940 sq. ft.60 Chocolate Moose Lane, Lyndon, VT 05851
MLS# 5053199Listed by: CENTURY 21 FARM & FOREST/BURKE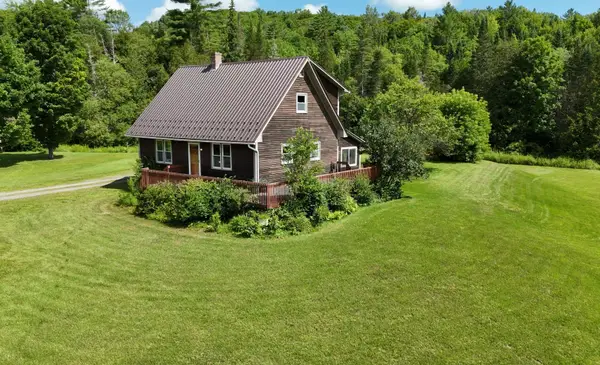 $409,900Active3 beds 2 baths2,412 sq. ft.
$409,900Active3 beds 2 baths2,412 sq. ft.2676 South Wheelock Road, Lyndon, VT 05851
MLS# 5053112Listed by: STONECREST PROPERTIES, LLC2

