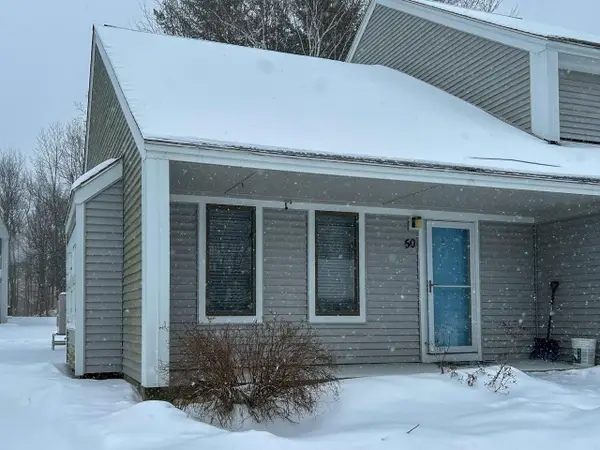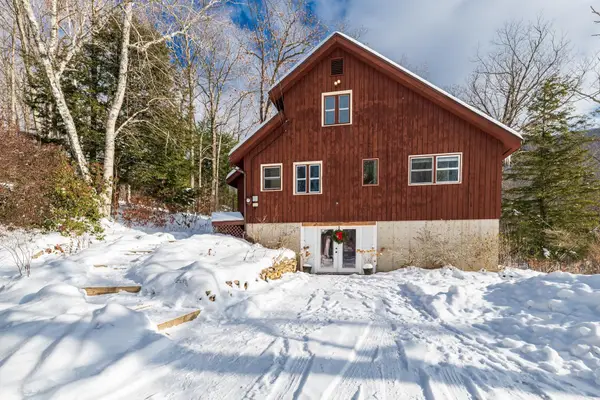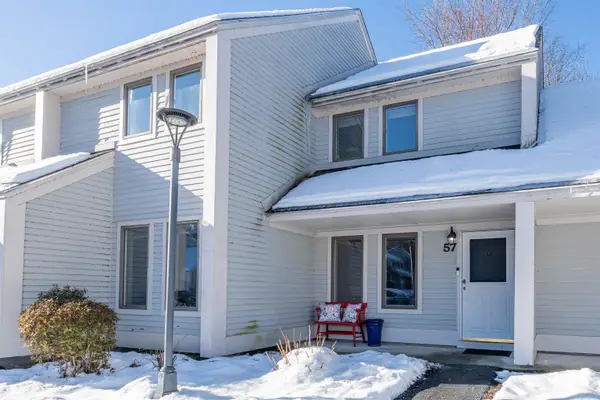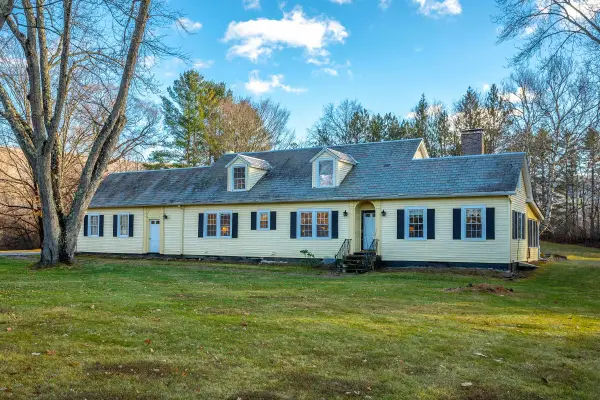- BHGRE®
- Vermont
- Manchester Center
- 5406 - 5408 Main Street
5406 - 5408 Main Street, Manchester Center, VT 05255
Local realty services provided by:Better Homes and Gardens Real Estate The Masiello Group
5406 - 5408 Main Street,Manchester, VT 05255
$629,000
- 5 Beds
- 4 Baths
- 3,271 sq. ft.
- Single family
- Active
Listed by: robert sabol
Office: wohler realty group
MLS#:5069158
Source:PrimeMLS
Price summary
- Price:$629,000
- Price per sq. ft.:$153
About this home
A great in town location offering two Homes,#5406 and #5408. The Front house is a three bedroom, two full bath home with a great front covered porch with views of Mt. Equinox. You can easily walk to all of Manchester Center's amenities. The back Cottage has two bedrooms, one and a half baths with kitchen and living area. This property is zoned as multi use which provides the owners the ability to use it residentially or commercially, or a combination of both. Live in one and rent the other. Have your business in one and live in the other, or use both spaces for investment. This location can choose to connect to the Manchester's sewer system at the roadside. The seller uses the cottage for his family as their ski getaway and year-round vacation spot and rents the front house out consistently generating great revenue. The Cottage offers a updated comfortable cozy residence with a wood burning stove to ward off winters chill. The Front House had a standing seam metal roof installed, and has turn of the century charm and craftmanship with hardwood floors through most of the rooms. Whether you envision a boutique residence, multi housing, or a personalized retreat, the town encourages creative development that enhances the neighborhood character while being steps away from Manchester's vibrant town core. This is a rare opportunity with a wide range of potential. Come take a look.
Contact an agent
Home facts
- Year built:1915
- Listing ID #:5069158
- Added:91 day(s) ago
- Updated:February 10, 2026 at 11:30 AM
Rooms and interior
- Bedrooms:5
- Total bathrooms:4
- Full bathrooms:3
- Living area:3,271 sq. ft.
Heating and cooling
- Heating:Electric, Hot Water
Structure and exterior
- Roof:Asphalt Shingle, Standing Seam
- Year built:1915
- Building area:3,271 sq. ft.
- Lot area:0.41 Acres
Utilities
- Sewer:Leach Field, On Site Septic Exists, Public Available
Finances and disclosures
- Price:$629,000
- Price per sq. ft.:$153
- Tax amount:$6,616 (2025)
New listings near 5406 - 5408 Main Street
 $225,000Active1 beds 1 baths616 sq. ft.
$225,000Active1 beds 1 baths616 sq. ft.40 Bourn Brook Road #50, Manchester, VT 05255
MLS# 5074946Listed by: FOUR SEASONS SOTHEBY'S INT'L REALTY $435,000Pending2 beds 3 baths1,689 sq. ft.
$435,000Pending2 beds 3 baths1,689 sq. ft.141 Hillvale Road, Manchester, VT 05255
MLS# 5074392Listed by: RE/MAX FOUR SEASONS $305,000Active3 beds 3 baths1,378 sq. ft.
$305,000Active3 beds 3 baths1,378 sq. ft.61 East Branch Farms, Manchester, VT 05255
MLS# 5074305Listed by: CUMMINGS & CO $565,000Active5 beds 4 baths2,150 sq. ft.
$565,000Active5 beds 4 baths2,150 sq. ft.5481 Main Street, Manchester, VT 05255
MLS# 5073746Listed by: JOSIAH ALLEN REAL ESTATE, MANCHESTER BRANCH OFFICE $640,000Pending5 beds 4 baths3,732 sq. ft.
$640,000Pending5 beds 4 baths3,732 sq. ft.105 Elm Street, Manchester, VT 05255
MLS# 5073176Listed by: RE/MAX FOUR SEASONS $479,000Active3 beds 3 baths1,392 sq. ft.
$479,000Active3 beds 3 baths1,392 sq. ft.354 New Ireland Road, Manchester, VT 05255
MLS# 5072524Listed by: FOUR SEASONS SOTHEBY'S INT'L REALTY $225,000Pending2 beds 1 baths784 sq. ft.
$225,000Pending2 beds 1 baths784 sq. ft.67 Bourn Brook Road #57, Manchester, VT 05255
MLS# 5072505Listed by: RE/MAX FOUR SEASONS $699,000Active3 beds 4 baths2,274 sq. ft.
$699,000Active3 beds 4 baths2,274 sq. ft.490 Barnumville Road, Manchester, VT 05255
MLS# 5070798Listed by: JOSIAH ALLEN REAL ESTATE, INC. $699,000Active4 beds 3 baths2,400 sq. ft.
$699,000Active4 beds 3 baths2,400 sq. ft.682 E. Manchester Road, Manchester, VT 05255
MLS# 5069161Listed by: CUMMINGS & CO

