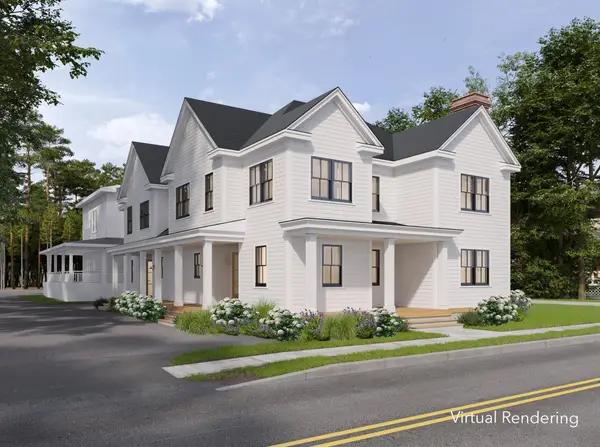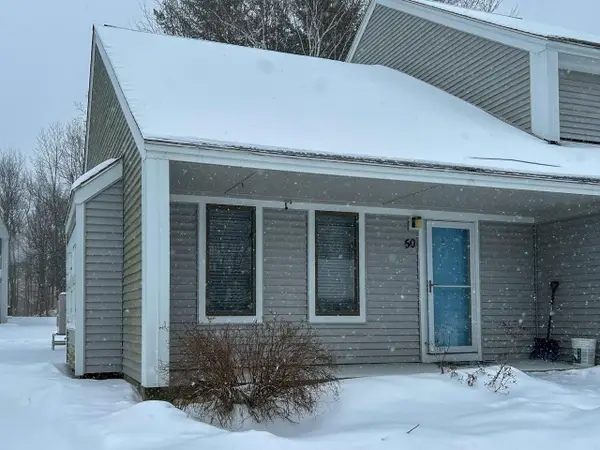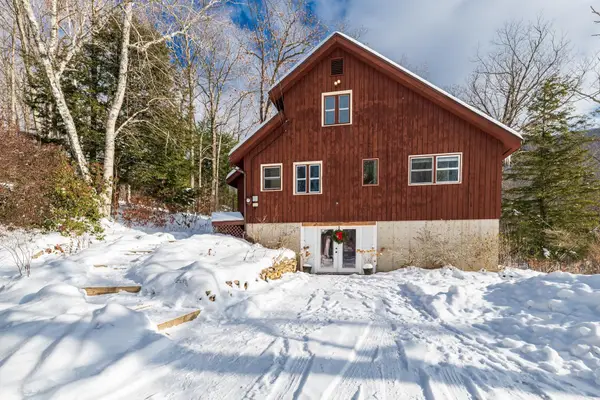466 Three Maple Drive, Manchester, VT 05255
Local realty services provided by:Better Homes and Gardens Real Estate The Masiello Group
466 Three Maple Drive,Manchester, VT 05255
$3,350,000
- 3 Beds
- 5 Baths
- 3,059 sq. ft.
- Single family
- Active
Listed by: david shehadi
Office: josiah allen real estate, inc.
MLS#:5065200
Source:PrimeMLS
Price summary
- Price:$3,350,000
- Price per sq. ft.:$614.12
About this home
Welcome to Three Maple Drive, a beautifully crafted, brand-new single-family home nestled in a quiet and scenic location in Manchester, Vermont. Built in 2023 with impeccable attention to detail, this 3,059 sq ft modern farmhouse seamlessly blends luxury, comfort, and timeless design—all set on a private 3.85-acre lot with gorgeous mountain views. This home features three spacious bedroom suites, each with its own private bath, along with an additional half bath on the main level and a ¾ bath in the expansive bonus room above the garage—perfect for a guest suite, office, or studio. The heart of the home is an open-concept kitchen, dining, and living area filled with natural light from oversized windows and designed for effortless entertaining and everyday living. High-end tile work, thoughtfully chosen countertops, and custom finishes create a sense of understated elegance throughout the kitchen and bathrooms. Built with quality and longevity in mind, this home is truly turn-key—from its clean, contemporary farmhouse style to its well-considered layout and luxurious touches. Whether you're seeking a primary residence, a second home, or a Vermont retreat, this property offers it all. Enjoy the peace and privacy of country living while being just 5 minutes from downtown Manchester, close to Dorset, and surrounded by some of the area's best walking and hiking trails. Luxury, comfort, and an unbeatable location—this home checks every box.
Contact an agent
Home facts
- Year built:2023
- Listing ID #:5065200
- Added:135 day(s) ago
- Updated:February 22, 2026 at 11:25 AM
Rooms and interior
- Bedrooms:3
- Total bathrooms:5
- Living area:3,059 sq. ft.
Heating and cooling
- Cooling:Central AC
- Heating:Radiant Floor
Structure and exterior
- Roof:Standing Seam
- Year built:2023
- Building area:3,059 sq. ft.
- Lot area:3.85 Acres
Schools
- High school:Burr and Burton Academy
- Middle school:Manchester Elementary& Middle
- Elementary school:Manchester Elem/Middle School
Utilities
- Sewer:Private
Finances and disclosures
- Price:$3,350,000
- Price per sq. ft.:$614.12
- Tax amount:$20,859 (2025)
New listings near 466 Three Maple Drive
 $1,350,000Active3 beds 5 baths3,415 sq. ft.
$1,350,000Active3 beds 5 baths3,415 sq. ft.3746-3738 Main Street #1, Manchester, VT 05254
MLS# 5065565Listed by: WOHLER REALTY GROUP- New
 $925,000Active3 beds 3 baths4,000 sq. ft.
$925,000Active3 beds 3 baths4,000 sq. ft.255 Hemlock Ridge Road, Manchester, VT 05255
MLS# 5076718Listed by: FOUR SEASONS SOTHEBY'S INT'L REALTY - New
 $515,000Active3 beds 3 baths1,848 sq. ft.
$515,000Active3 beds 3 baths1,848 sq. ft.14 Vaughn Farm Road, Manchester, VT 05255
MLS# 5076544Listed by: REAL BROKER LLC  $215,000Active1 beds 1 baths616 sq. ft.
$215,000Active1 beds 1 baths616 sq. ft.40 Bourn Brook Road #50, Manchester, VT 05255
MLS# 5074946Listed by: FOUR SEASONS SOTHEBY'S INT'L REALTY $435,000Pending2 beds 3 baths1,689 sq. ft.
$435,000Pending2 beds 3 baths1,689 sq. ft.141 Hillvale Road, Manchester, VT 05255
MLS# 5074392Listed by: RE/MAX FOUR SEASONS $305,000Active3 beds 3 baths1,378 sq. ft.
$305,000Active3 beds 3 baths1,378 sq. ft.61 East Branch Farms, Manchester, VT 05255
MLS# 5074305Listed by: CUMMINGS & CO $565,000Active5 beds 4 baths2,150 sq. ft.
$565,000Active5 beds 4 baths2,150 sq. ft.5481 Main Street, Manchester, VT 05255
MLS# 5073746Listed by: JOSIAH ALLEN REAL ESTATE, MANCHESTER BRANCH OFFICE $640,000Pending5 beds 4 baths3,732 sq. ft.
$640,000Pending5 beds 4 baths3,732 sq. ft.105 Elm Street, Manchester, VT 05255
MLS# 5073176Listed by: RE/MAX FOUR SEASONS $2,750,000Active4 beds 8 baths8,586 sq. ft.
$2,750,000Active4 beds 8 baths8,586 sq. ft.384 Riverbend Drive, Manchester, VT 05254
MLS# 5072981Listed by: JOSIAH ALLEN REAL ESTATE, INC. $479,000Active3 beds 3 baths1,392 sq. ft.
$479,000Active3 beds 3 baths1,392 sq. ft.354 New Ireland Road, Manchester, VT 05255
MLS# 5072524Listed by: FOUR SEASONS SOTHEBY'S INT'L REALTY

