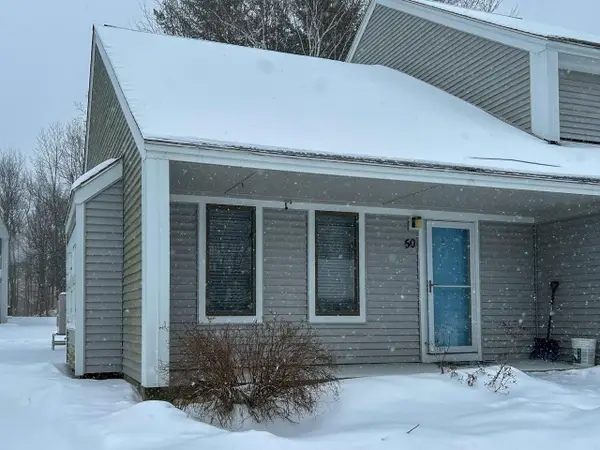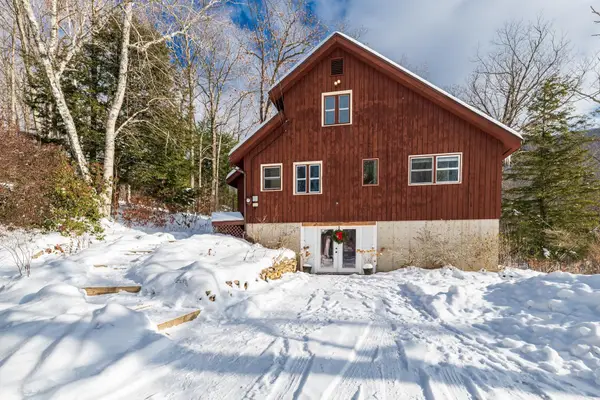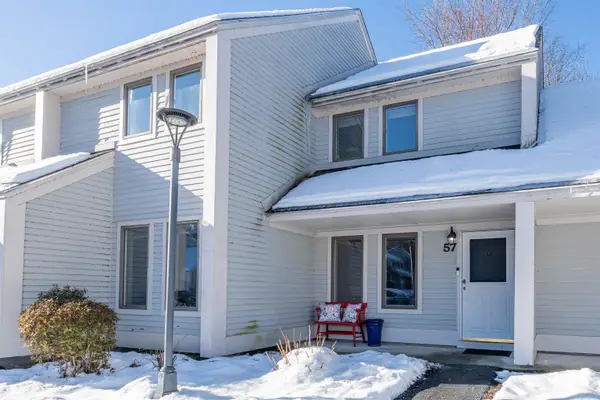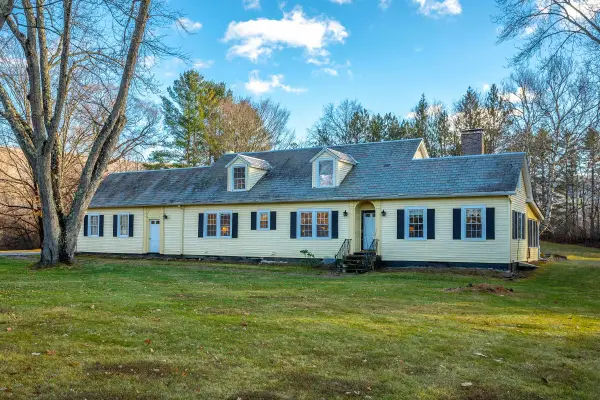- BHGRE®
- Vermont
- Manchester Town
- 4928 Main Street #2
4928 Main Street #2, Manchester Town, VT 05255
Local realty services provided by:Better Homes and Gardens Real Estate The Masiello Group
4928 Main Street #2,Manchester, VT 05255
$675,000
- 2 Beds
- 2 Baths
- 1,432 sq. ft.
- Condominium
- Active
Listed by: david halligan
Office: four seasons sotheby's int'l realty
MLS#:5066452
Source:PrimeMLS
Price summary
- Price:$675,000
- Price per sq. ft.:$471.37
- Monthly HOA dues:$1,089.67
About this home
Fabulous two bedroom two bath condominium converted in 2017 in the heart of Manchester Center. Many fine features: Marvin windows, hardwood flooring, central air conditioning, forced hot air heat, private second floor sundeck, mountain views. This one level second floor unit is accessed by private elevator and offers pretty mountain views through the oversized 9 foot windows. The living room has a cathedral ceiling, oak floors, and built-in cabinetry for TV/entertainment system, it is light and very bright. The kitchen is professionally designed and is first class with wolf appliances, bosch dishwasher, and liebherr refrigerator, there are granite counter tops and slow close drawers perfect for your culinary efforts. The primary suite has access to the sundeck with pergula, large walk-in closet, and spacious bathroom with glass wall shower, white tile flooring, and single vanity. The guest bedroom has a beautiful 8 foot divided glass entry door, two windows and standard closet size with built-ins. The hallway full bath offers a tub, ornate tile flooring, and granite top vanity. The laundry is located in the hallway, also with build-in shelving. All bathroom fixtures and door handle hardware throughout are well done, no details have been missed here.This unit comes with one parking space assigned to it located behind the building. If you're seeking a in-town upscale condominium which will allow you to stroll to Manchester's many shops and restaurants, this one is worth a look.
Contact an agent
Home facts
- Year built:2017
- Listing ID #:5066452
- Added:112 day(s) ago
- Updated:February 10, 2026 at 11:30 AM
Rooms and interior
- Bedrooms:2
- Total bathrooms:2
- Living area:1,432 sq. ft.
Heating and cooling
- Cooling:Central AC
- Heating:Forced Air
Structure and exterior
- Roof:Membrane
- Year built:2017
- Building area:1,432 sq. ft.
Schools
- High school:Burr and Burton Academy
- Middle school:Manchester Elementary& Middle
- Elementary school:Manchester Elem/Middle School
Utilities
- Sewer:Public Available
Finances and disclosures
- Price:$675,000
- Price per sq. ft.:$471.37
- Tax amount:$6,917 (2025)
New listings near 4928 Main Street #2
 $225,000Active1 beds 1 baths616 sq. ft.
$225,000Active1 beds 1 baths616 sq. ft.40 Bourn Brook Road #50, Manchester, VT 05255
MLS# 5074946Listed by: FOUR SEASONS SOTHEBY'S INT'L REALTY $435,000Pending2 beds 3 baths1,689 sq. ft.
$435,000Pending2 beds 3 baths1,689 sq. ft.141 Hillvale Road, Manchester, VT 05255
MLS# 5074392Listed by: RE/MAX FOUR SEASONS $305,000Active3 beds 3 baths1,378 sq. ft.
$305,000Active3 beds 3 baths1,378 sq. ft.61 East Branch Farms, Manchester, VT 05255
MLS# 5074305Listed by: CUMMINGS & CO $565,000Active5 beds 4 baths2,150 sq. ft.
$565,000Active5 beds 4 baths2,150 sq. ft.5481 Main Street, Manchester, VT 05255
MLS# 5073746Listed by: JOSIAH ALLEN REAL ESTATE, MANCHESTER BRANCH OFFICE $640,000Pending5 beds 4 baths3,732 sq. ft.
$640,000Pending5 beds 4 baths3,732 sq. ft.105 Elm Street, Manchester, VT 05255
MLS# 5073176Listed by: RE/MAX FOUR SEASONS $299,900Pending1 beds 1 baths1,085 sq. ft.
$299,900Pending1 beds 1 baths1,085 sq. ft.2837 Main Street, Manchester, VT 05255
MLS# 5073044Listed by: MAHAR MCCARTHY REAL ESTATE $2,750,000Active4 beds 8 baths8,586 sq. ft.
$2,750,000Active4 beds 8 baths8,586 sq. ft.384 Riverbend Drive, Manchester, VT 05254
MLS# 5072981Listed by: JOSIAH ALLEN REAL ESTATE, INC. $479,000Active3 beds 3 baths1,392 sq. ft.
$479,000Active3 beds 3 baths1,392 sq. ft.354 New Ireland Road, Manchester, VT 05255
MLS# 5072524Listed by: FOUR SEASONS SOTHEBY'S INT'L REALTY $225,000Pending2 beds 1 baths784 sq. ft.
$225,000Pending2 beds 1 baths784 sq. ft.67 Bourn Brook Road #57, Manchester, VT 05255
MLS# 5072505Listed by: RE/MAX FOUR SEASONS $699,000Active3 beds 4 baths2,274 sq. ft.
$699,000Active3 beds 4 baths2,274 sq. ft.490 Barnumville Road, Manchester, VT 05255
MLS# 5070798Listed by: JOSIAH ALLEN REAL ESTATE, INC.

