1243 Murray Hill Heights Road, Manchester, VT 05255
Local realty services provided by:Better Homes and Gardens Real Estate The Masiello Group
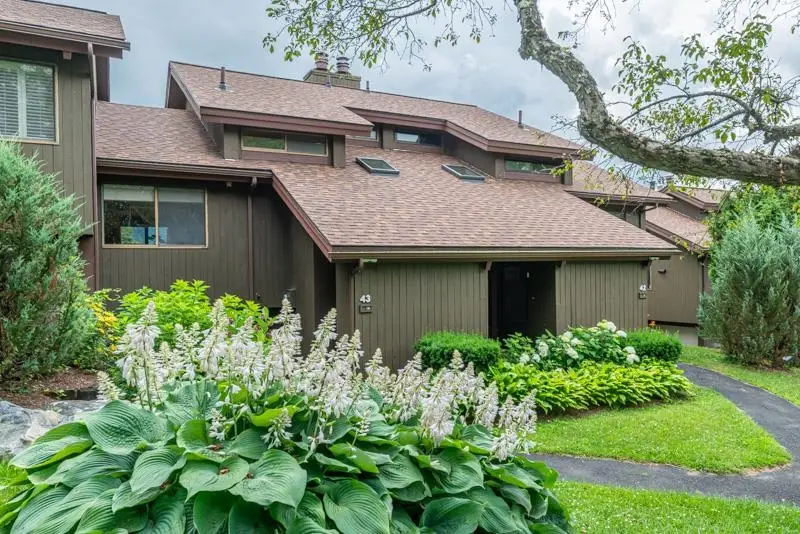
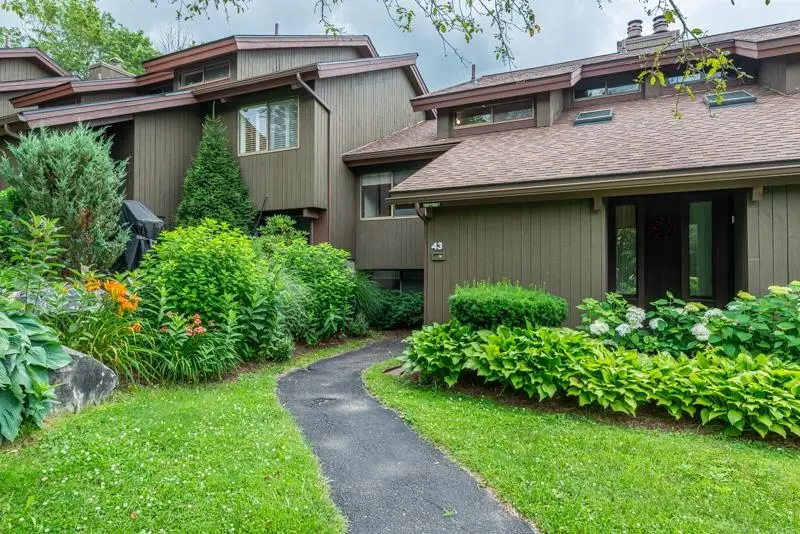
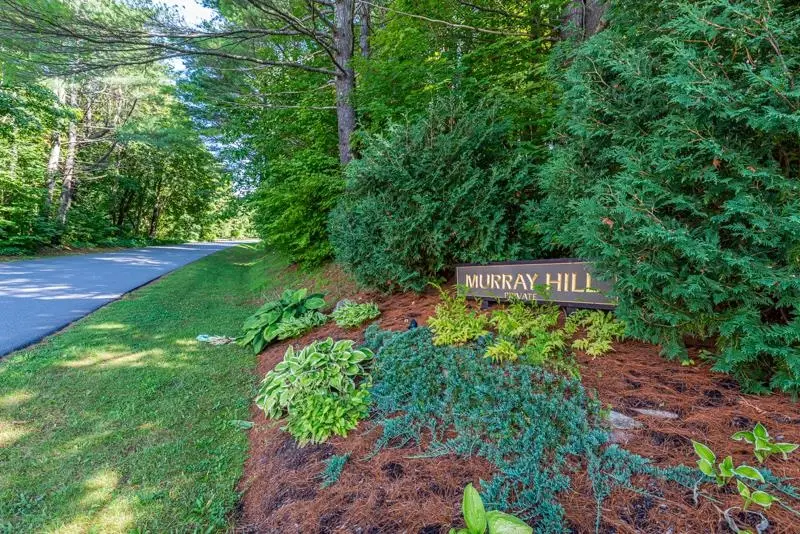
1243 Murray Hill Heights Road,Manchester, VT 05255
$475,000
- 3 Beds
- 3 Baths
- 1,710 sq. ft.
- Condominium
- Active
Listed by:julie citronCell: 802-688-6566
Office:re/max four seasons
MLS#:5051667
Source:PrimeMLS
Price summary
- Price:$475,000
- Price per sq. ft.:$277.78
- Monthly HOA dues:$826.25
About this home
Set in the heart of Manchester’s desirable Murray Hill community, this 3-bedroom, 3-bath condo in the Heights offers over 1,700 sq. ft. of comfortable, light-filled living with breathtaking mountain views. Enjoy a spacious three-level layout that offers privacy for guests with one of bedrooms on the top floor. The main living area is perfect for relaxing or entertaining, featuring a wood-burning fireplace, A/C, and newer sliders leading to a deck that fill the space with natural light while showcasing the stunning views. Each bedroom is generously sized, ideal for hosting family and friends or creating work-from-home flexibility. This condo is being sold completely furnished so you can start enjoying your new Vermont space right away! Located just minutes from shopping, restaurants, and all the charm of downtown Manchester—and only a short drive to local ski resorts. The well-managed Murray Hill association includes access to a pool and tennis & pickleball courts, making it a perfect primary home, weekend escape, or investment opportunity.
Contact an agent
Home facts
- Year built:1980
- Listing Id #:5051667
- Added:29 day(s) ago
- Updated:August 12, 2025 at 10:24 AM
Rooms and interior
- Bedrooms:3
- Total bathrooms:3
- Full bathrooms:2
- Living area:1,710 sq. ft.
Heating and cooling
- Cooling:Mini Split
- Heating:Baseboard, Electric
Structure and exterior
- Roof:Asphalt Shingle
- Year built:1980
- Building area:1,710 sq. ft.
Schools
- High school:Burr and Burton Academy
- Middle school:Manchester Elementary& Middle
- Elementary school:Manchester Elem/Middle School
Utilities
- Sewer:Public Available
Finances and disclosures
- Price:$475,000
- Price per sq. ft.:$277.78
- Tax amount:$5,155 (2024)
New listings near 1243 Murray Hill Heights Road
- New
 $799,000Active4 beds 4 baths3,489 sq. ft.
$799,000Active4 beds 4 baths3,489 sq. ft.258 Mending Walls Road, Manchester, VT 05255
MLS# 5055850Listed by: BERKSHIRE HATHAWAY HOMESERVICES STRATTON HOME - Open Sun, 2 to 4pmNew
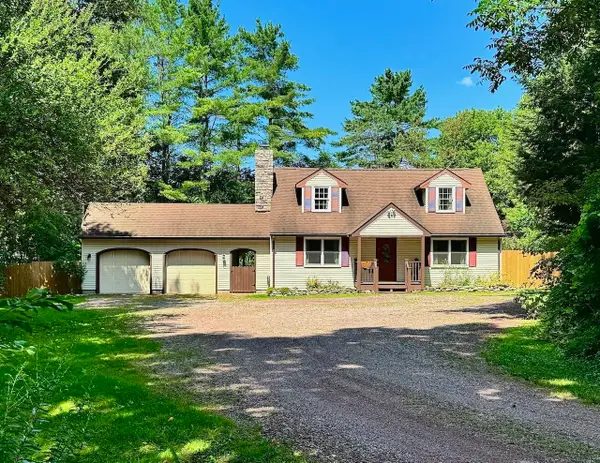 $649,500Active4 beds 2 baths2,050 sq. ft.
$649,500Active4 beds 2 baths2,050 sq. ft.1649 East Manchester Road, Manchester, VT 05255
MLS# 5055803Listed by: FOUR SEASONS SOTHEBY'S INT'L REALTY - New
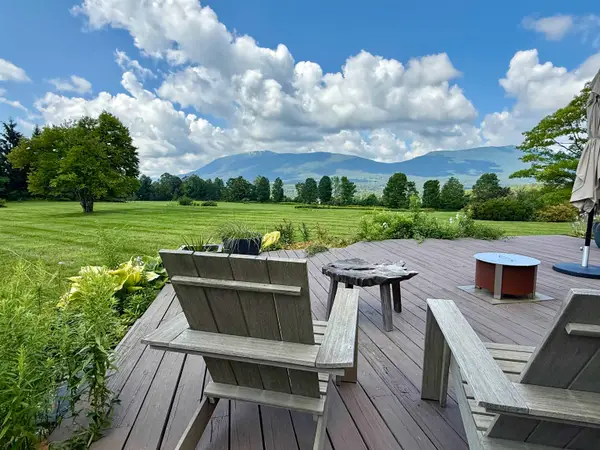 $2,995,000Active5 beds 5 baths6,567 sq. ft.
$2,995,000Active5 beds 5 baths6,567 sq. ft.564 Overlook Road, Manchester, VT 05255
MLS# 5055724Listed by: TPW REAL ESTATE - New
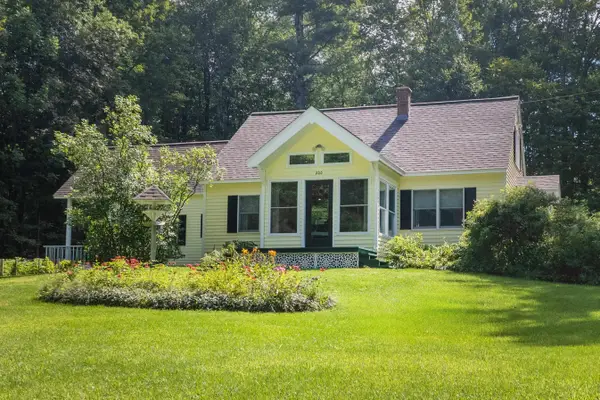 $495,000Active4 beds 3 baths2,746 sq. ft.
$495,000Active4 beds 3 baths2,746 sq. ft.200 Applewood Lane, Manchester, VT 05255
MLS# 5055578Listed by: EXP REALTY - New
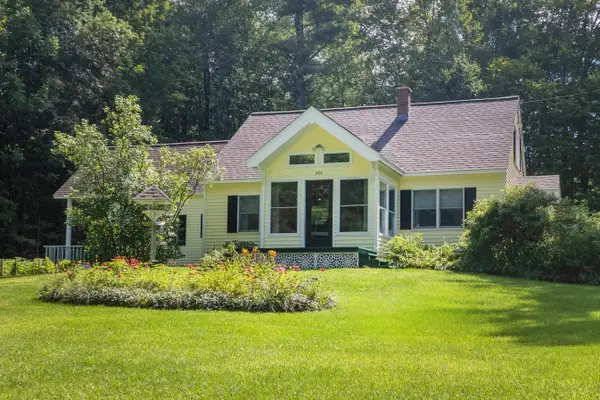 $495,000Active-- beds -- baths2,746 sq. ft.
$495,000Active-- beds -- baths2,746 sq. ft.200 Applewood Lane, Manchester, VT 05255
MLS# 5055579Listed by: EXP REALTY - New
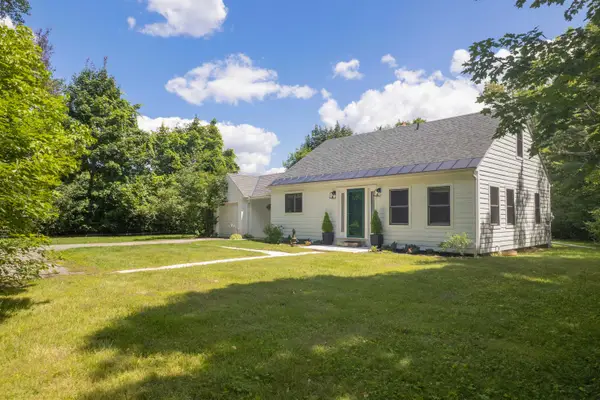 $499,000Active2 beds 2 baths1,813 sq. ft.
$499,000Active2 beds 2 baths1,813 sq. ft.2420 Main Street, Manchester, VT 05254
MLS# 5055081Listed by: REAL BROKER LLC - New
 $380,000Active3 beds 2 baths1,590 sq. ft.
$380,000Active3 beds 2 baths1,590 sq. ft.22 Carlen Street, Manchester, VT 05255
MLS# 5055044Listed by: FOUR SEASONS SOTHEBY'S INT'L REALTY - New
 $795,000Active4 beds 4 baths4,972 sq. ft.
$795,000Active4 beds 4 baths4,972 sq. ft.200 Village at Ormsby Hill #unit 4, Manchester, VT 05255
MLS# 5054854Listed by: FOUR SEASONS SOTHEBY'S INT'L REALTY 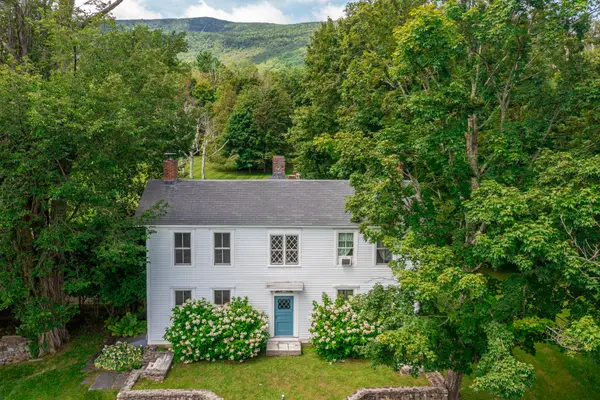 $1,575,000Active5 beds 4 baths4,785 sq. ft.
$1,575,000Active5 beds 4 baths4,785 sq. ft.671 West Road, Manchester, VT 05254
MLS# 5053751Listed by: FOUR SEASONS SOTHEBY'S INT'L REALTY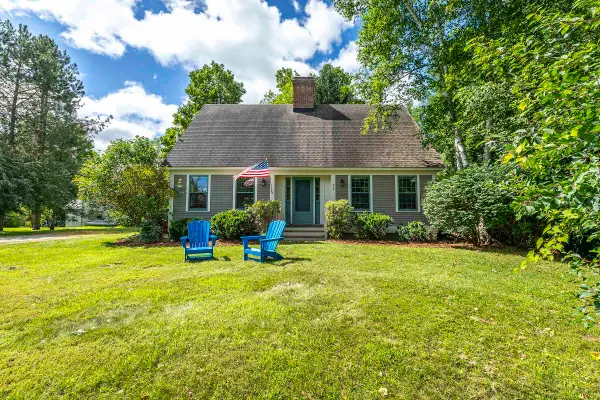 $619,000Active3 beds 2 baths1,987 sq. ft.
$619,000Active3 beds 2 baths1,987 sq. ft.72 Two Cow Lane, Manchester, VT 05255
MLS# 5053182Listed by: JOSIAH ALLEN REAL ESTATE, INC.
