38 Jamesons Flats, Manchester, VT 05255
Local realty services provided by:Better Homes and Gardens Real Estate The Masiello Group
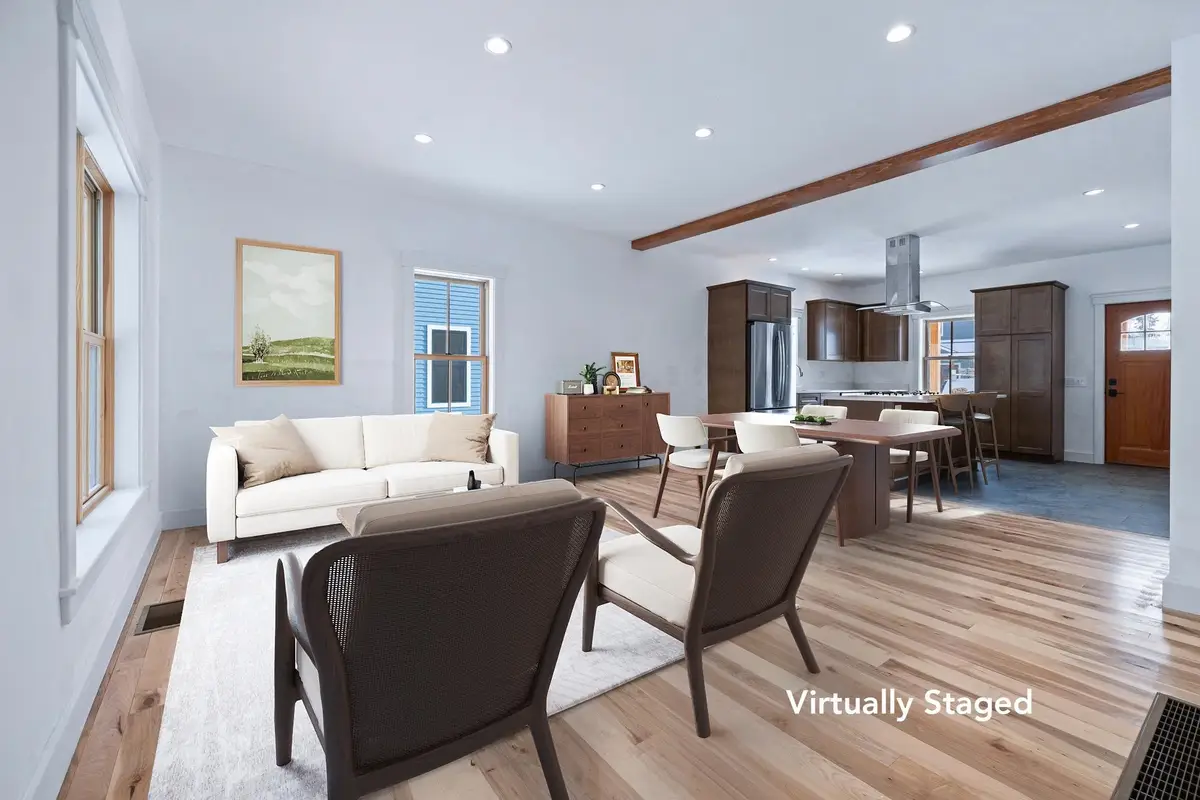
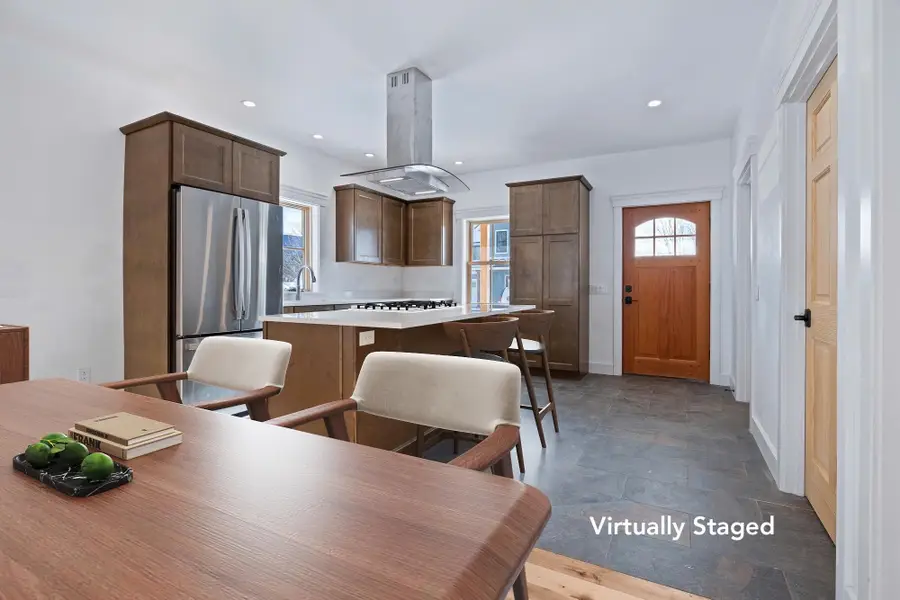
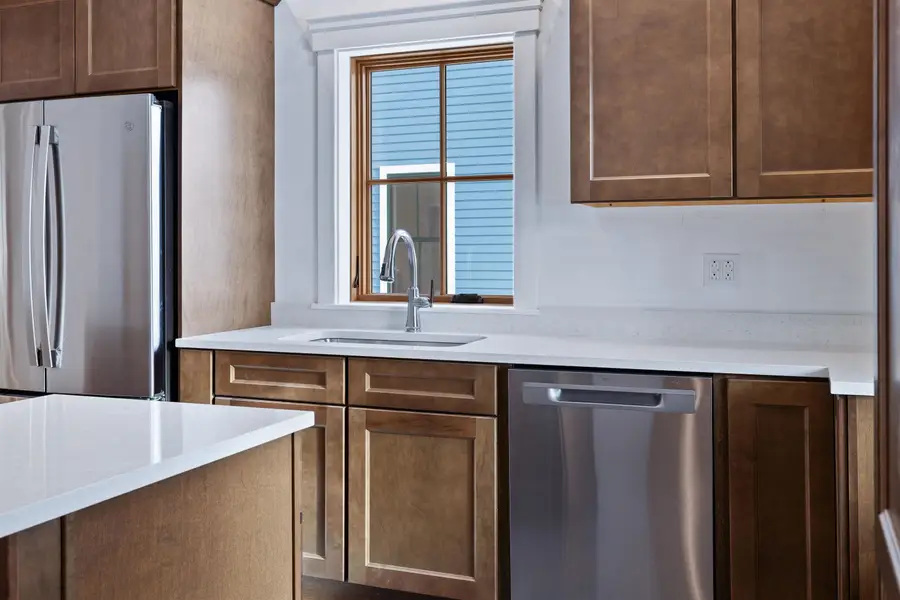
38 Jamesons Flats,Manchester, VT 05255
$795,000
- 3 Beds
- 3 Baths
- 1,760 sq. ft.
- Condominium
- Active
Upcoming open houses
- Sat, Aug 1612:00 pm - 03:00 pm
Listed by:britt wohler
Office:wohler realty group
MLS#:5030221
Source:PrimeMLS
Price summary
- Price:$795,000
- Price per sq. ft.:$257.87
About this home
NEW CONSTRUCTION -Showings Begin 3/1.This beautifully designed 3-bedroom, 2.5-bath Condo blends modern comfort & energy-conscious features in a prime location, just steps from the heart of Manchester. An open-concept main living area is perfect for entertaining, with a kitchen featuring an eat-in island, ample storage, stainless steel appliances, including your choice of electric or propane range. The main-floor primary suite is a true retreat with cathedral ceilings, natural light, and a spacious walk-in closet. The ensuite bath offers a large, tiled walk-in shower for a spa-like experience. Upstairs, you'll find two bedrooms with mountain views, a tiled hall bath, laundry, and clever storage spaces. Solid maple floors from Bristol, Vermont, add warmth, while detailed trim and molding showcase fine craftsmanship. Marvin windows and cedar exterior doors offer durability and timeless style. Efficient and beautiful, the home is heated by a European pellet boiler system that provides sustainable heat, metered directly to the unit. Modern insulation and weatherproofing keep it warm in winter, and whole-house ducted AC ensures summer comfort. Dual access to the basement from the interior and oversized 1-bay garage adds convenience. Residents also enjoy access to a clubhouse with a communal kitchen and event room, plus a back porch with stunning Equinox Mountain views. Live the life you've envisioned in Manchester, with modern amenities, stunning scenery& a welcoming community.
Contact an agent
Home facts
- Year built:2025
- Listing Id #:5030221
- Added:169 day(s) ago
- Updated:August 01, 2025 at 10:17 AM
Rooms and interior
- Bedrooms:3
- Total bathrooms:3
- Full bathrooms:2
- Living area:1,760 sq. ft.
Heating and cooling
- Cooling:Central AC
- Heating:Multi Zone
Structure and exterior
- Roof:Asphalt Shingle
- Year built:2025
- Building area:1,760 sq. ft.
- Lot area:0.09 Acres
Schools
- High school:Burr and Burton Academy
- Middle school:Manchester Elementary& Middle
- Elementary school:Manchester Elem/Middle School
Utilities
- Sewer:Community
Finances and disclosures
- Price:$795,000
- Price per sq. ft.:$257.87
New listings near 38 Jamesons Flats
- New
 $799,000Active4 beds 4 baths3,489 sq. ft.
$799,000Active4 beds 4 baths3,489 sq. ft.258 Mending Walls Road, Manchester, VT 05255
MLS# 5055850Listed by: BERKSHIRE HATHAWAY HOMESERVICES STRATTON HOME - Open Sun, 2 to 4pmNew
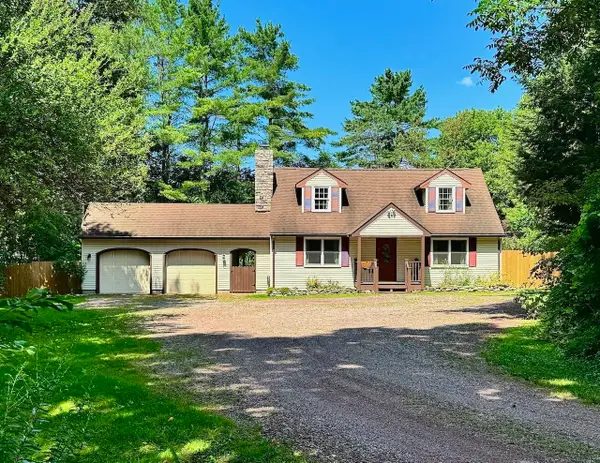 $649,500Active4 beds 2 baths2,050 sq. ft.
$649,500Active4 beds 2 baths2,050 sq. ft.1649 East Manchester Road, Manchester, VT 05255
MLS# 5055803Listed by: FOUR SEASONS SOTHEBY'S INT'L REALTY - New
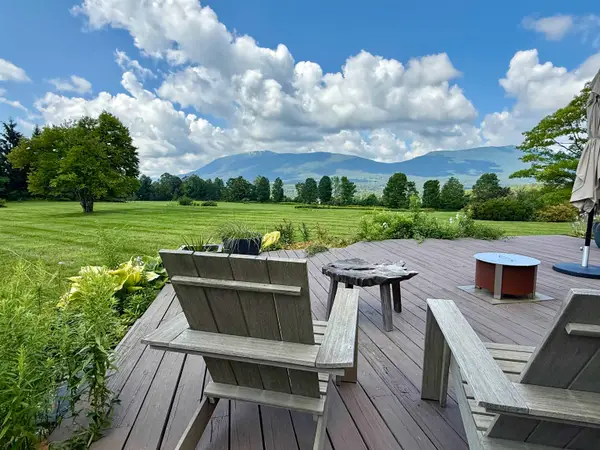 $2,995,000Active5 beds 5 baths6,567 sq. ft.
$2,995,000Active5 beds 5 baths6,567 sq. ft.564 Overlook Road, Manchester, VT 05255
MLS# 5055724Listed by: TPW REAL ESTATE - New
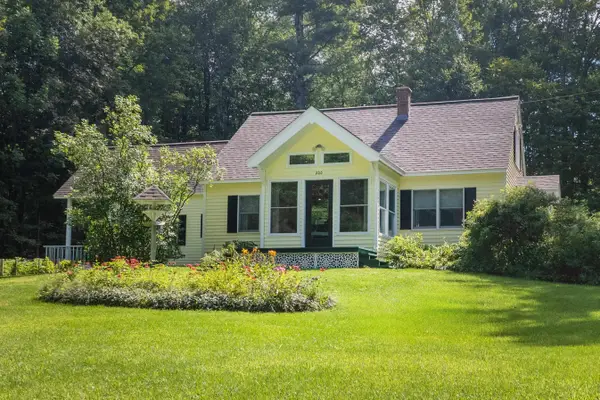 $495,000Active4 beds 3 baths2,746 sq. ft.
$495,000Active4 beds 3 baths2,746 sq. ft.200 Applewood Lane, Manchester, VT 05255
MLS# 5055578Listed by: EXP REALTY - New
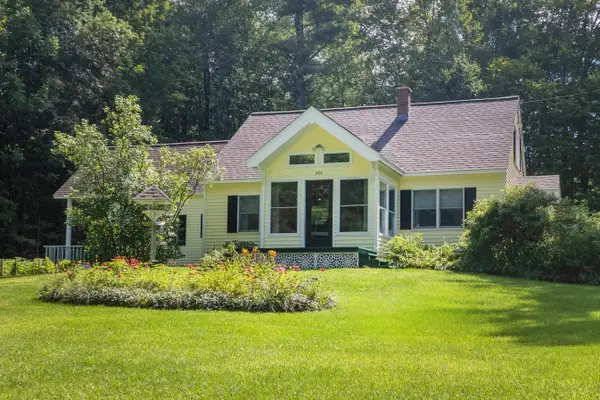 $495,000Active-- beds -- baths2,746 sq. ft.
$495,000Active-- beds -- baths2,746 sq. ft.200 Applewood Lane, Manchester, VT 05255
MLS# 5055579Listed by: EXP REALTY - New
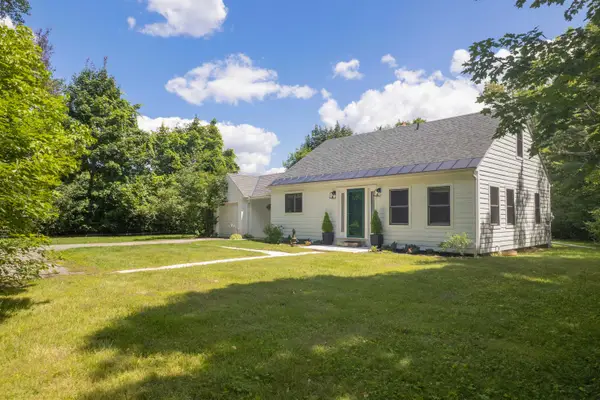 $499,000Active2 beds 2 baths1,813 sq. ft.
$499,000Active2 beds 2 baths1,813 sq. ft.2420 Main Street, Manchester, VT 05254
MLS# 5055081Listed by: REAL BROKER LLC - New
 $380,000Active3 beds 2 baths1,590 sq. ft.
$380,000Active3 beds 2 baths1,590 sq. ft.22 Carlen Street, Manchester, VT 05255
MLS# 5055044Listed by: FOUR SEASONS SOTHEBY'S INT'L REALTY - New
 $795,000Active4 beds 4 baths4,972 sq. ft.
$795,000Active4 beds 4 baths4,972 sq. ft.200 Village at Ormsby Hill #unit 4, Manchester, VT 05255
MLS# 5054854Listed by: FOUR SEASONS SOTHEBY'S INT'L REALTY 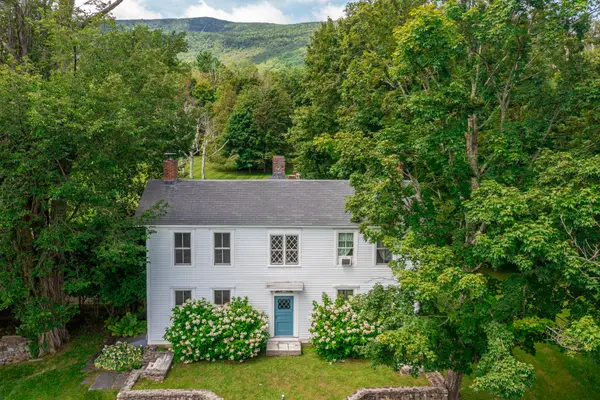 $1,575,000Active5 beds 4 baths4,785 sq. ft.
$1,575,000Active5 beds 4 baths4,785 sq. ft.671 West Road, Manchester, VT 05254
MLS# 5053751Listed by: FOUR SEASONS SOTHEBY'S INT'L REALTY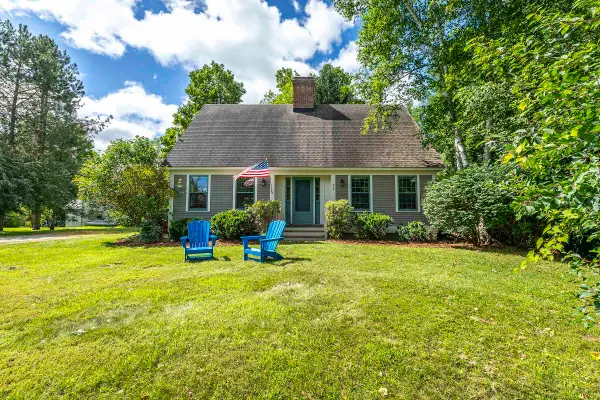 $619,000Active3 beds 2 baths1,987 sq. ft.
$619,000Active3 beds 2 baths1,987 sq. ft.72 Two Cow Lane, Manchester, VT 05255
MLS# 5053182Listed by: JOSIAH ALLEN REAL ESTATE, INC.
