515 West Fields Road, Manchester, VT 05254
Local realty services provided by:Better Homes and Gardens Real Estate The Masiello Group
515 West Fields Road,Manchester, VT 05254
$6,900,000
- 5 Beds
- 6 Baths
- 6,500 sq. ft.
- Single family
- Active
Listed by: sunny breen
Office: josiah allen real estate, inc.
MLS#:4974441
Source:PrimeMLS
Price summary
- Price:$6,900,000
- Price per sq. ft.:$706.82
About this home
Enduring values expressed in stone and wood! VERMONT CRAFTMANSHIP...A WORK OF ART!! Offering a private haven just minutes from downtown, in the heart of Manchester Village, nestled in the foothills of Equinox Mtn. is this rare and exceptional 5-bedroom, 6-bathroom home....The creative design of Architect Ramsey Gourd and Master Builder Mark Breen, well known as two of Southern Vermont's best, along with a dream team of highly skilled craftsmen, all passionate Masters of their own trade, and the result is quite simply....BREATH TAKING!!! The serpentine driveway is bordered by Maples, Birches, Pines and curves gracefully up to the cloistered court yard. Step through the front door into a wide foyer adorned with a gallery of floor to ceiling windows which further enhances the intimacy between the home's interior aesthetic and natural landscape. The home's showstopper has to be its jaw-dropping Great Room, thoughtfully designed as the heart of the home, this massive space accommodates kitchen, dining and living under a vaulted, 26 ft ceiling accented with hand-sawn wood beams. It features an incredible Chef's kitchen at one end and a floor-to-ceiling fire place at the other. The kitchen boasts a 17-foot book matched soap stone clad island seating for 6-8 and light filled sunny breakfast nook. With an outdoor kitchen, fire pit, built in water fall soaking pool, 5 verdant acres, tastefully blends with its idyllic valley setting, serenity is sublime!!!
Contact an agent
Home facts
- Year built:2021
- Listing ID #:4974441
- Added:849 day(s) ago
- Updated:February 10, 2026 at 11:30 AM
Rooms and interior
- Bedrooms:5
- Total bathrooms:6
- Full bathrooms:3
- Living area:6,500 sq. ft.
Heating and cooling
- Cooling:Central AC
- Heating:Radiant
Structure and exterior
- Roof:Shake, Standing Seam
- Year built:2021
- Building area:6,500 sq. ft.
- Lot area:5.15 Acres
Schools
- High school:Burr and Burton Academy
- Middle school:Manchester Elementary& Middle
- Elementary school:Manchester Elem/Middle School
Utilities
- Sewer:On Site Septic Exists
Finances and disclosures
- Price:$6,900,000
- Price per sq. ft.:$706.82
- Tax amount:$57,289 (2025)
New listings near 515 West Fields Road
 $299,900Pending1 beds 1 baths1,085 sq. ft.
$299,900Pending1 beds 1 baths1,085 sq. ft.2837 Main Street, Manchester, VT 05255
MLS# 5073044Listed by: MAHAR MCCARTHY REAL ESTATE $2,750,000Active4 beds 8 baths8,586 sq. ft.
$2,750,000Active4 beds 8 baths8,586 sq. ft.384 Riverbend Drive, Manchester, VT 05254
MLS# 5072981Listed by: JOSIAH ALLEN REAL ESTATE, INC.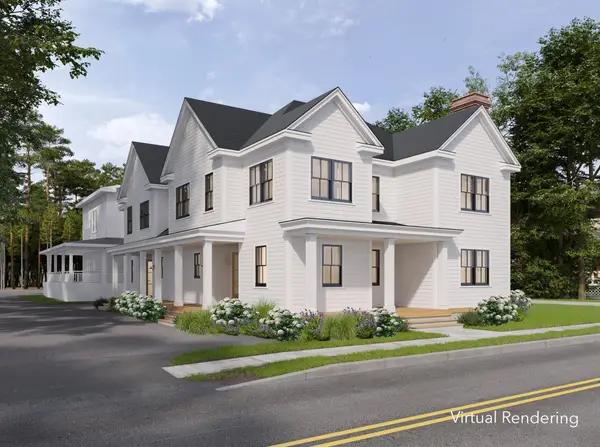 $1,350,000Active3 beds 5 baths3,415 sq. ft.
$1,350,000Active3 beds 5 baths3,415 sq. ft.3746-3738 Main Street #A, Manchester, VT 05254
MLS# 5065565Listed by: WOHLER REALTY GROUP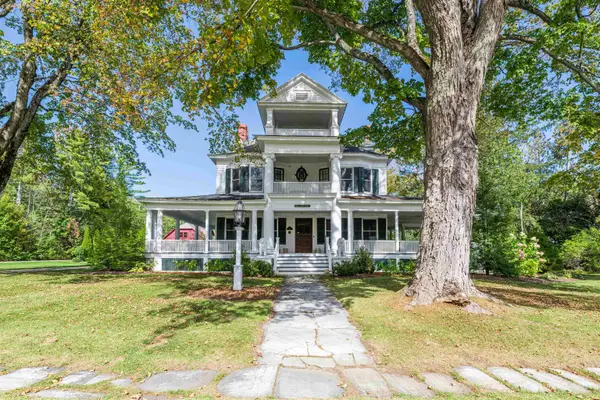 $1,895,000Active6 beds 6 baths5,178 sq. ft.
$1,895,000Active6 beds 6 baths5,178 sq. ft.144 Taconic Avenue, Manchester, VT 05254
MLS# 5064505Listed by: JOSIAH ALLEN REAL ESTATE, MANCHESTER BRANCH OFFICE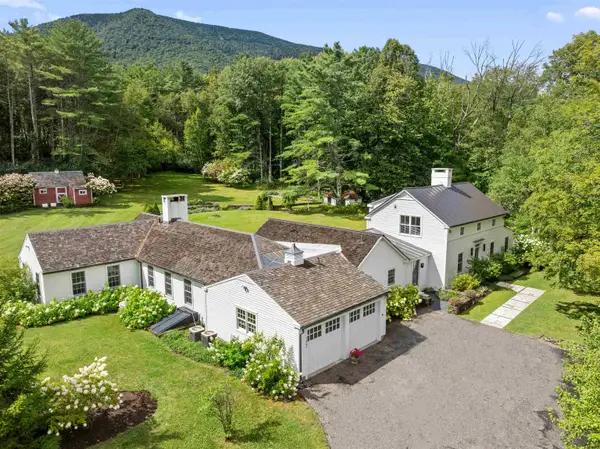 $1,849,000Active3 beds 3 baths3,450 sq. ft.
$1,849,000Active3 beds 3 baths3,450 sq. ft.139 Prospect Street, Manchester, VT 05254
MLS# 5058891Listed by: THE HAVEN GROUP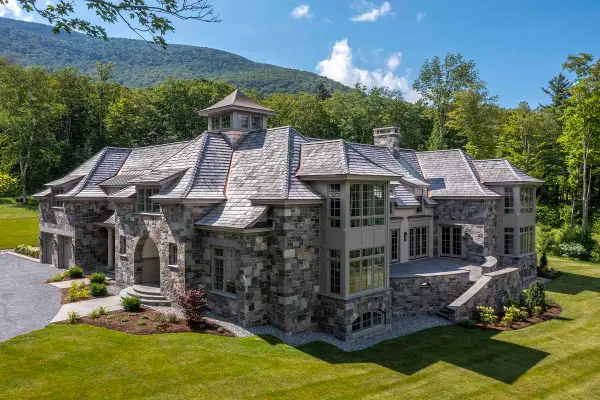 $10,300,000Active6 beds 9 baths10,993 sq. ft.
$10,300,000Active6 beds 9 baths10,993 sq. ft.551 West Fields Road, Manchester, VT 05254
MLS# 5052301Listed by: JOSIAH ALLEN REAL ESTATE, INC. $585,000Active3 beds 2 baths2,070 sq. ft.
$585,000Active3 beds 2 baths2,070 sq. ft.68 Owls Nest Circle #B-7, Manchester, VT 05254
MLS# 5045346Listed by: JOSIAH ALLEN REAL ESTATE, MANCHESTER BRANCH OFFICE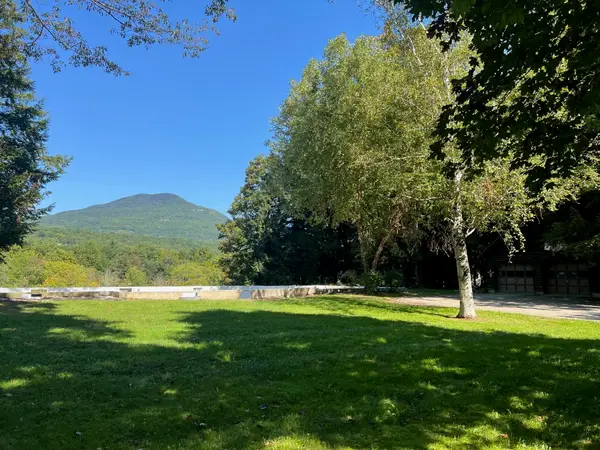 $360,000Active2 Acres
$360,000Active2 Acres100 Back Nine Bluff, Manchester, VT 05254
MLS# 5013982Listed by: JOSIAH ALLEN REAL ESTATE, INC.- Open Thu, 12 to 3pm
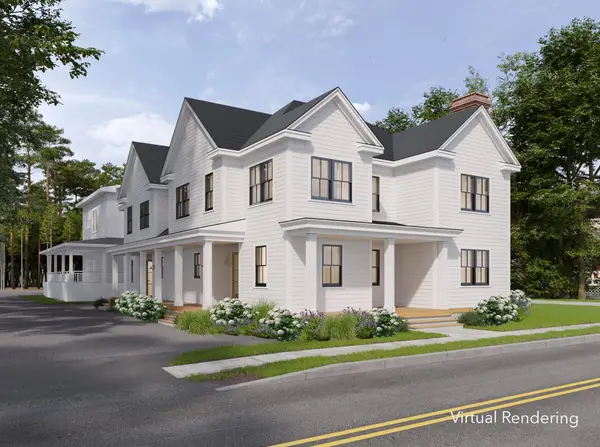 $1,350,000Active3 beds 5 baths3,415 sq. ft.
$1,350,000Active3 beds 5 baths3,415 sq. ft.3746-3738 Main Street, Manchester, VT 05254
MLS# 5049752Listed by: WOHLER REALTY GROUP 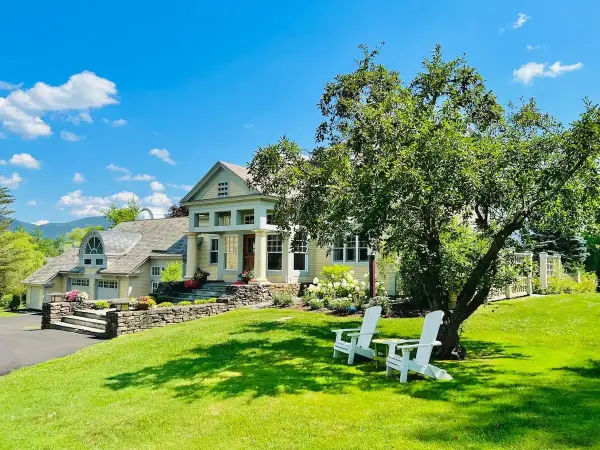 $1,245,000Active4 beds 6 baths4,272 sq. ft.
$1,245,000Active4 beds 6 baths4,272 sq. ft.1016 West Road, Manchester, VT 05254
MLS# 5004187Listed by: JOSIAH ALLEN REAL ESTATE, INC.

