527 Benson Road, Manchester, VT 05255
Local realty services provided by:Better Homes and Gardens Real Estate The Masiello Group
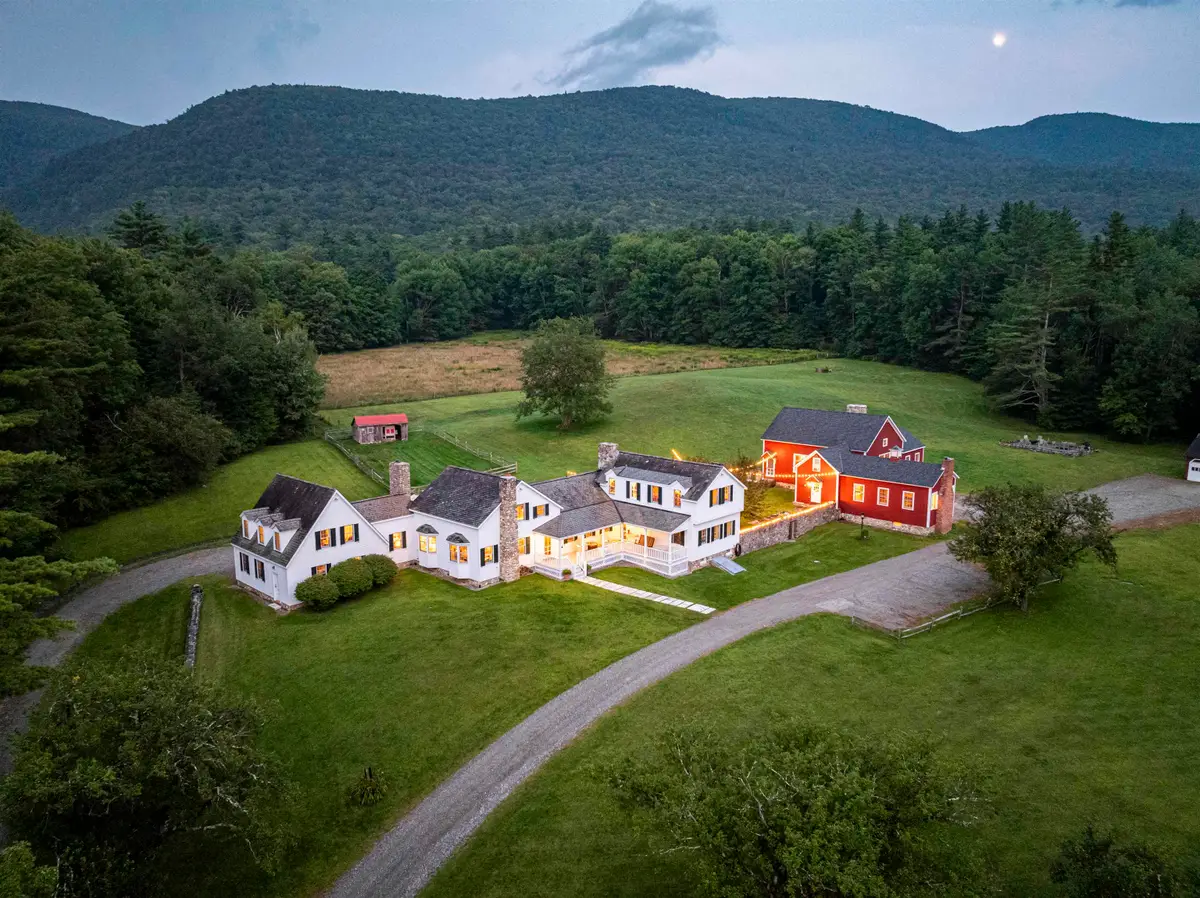
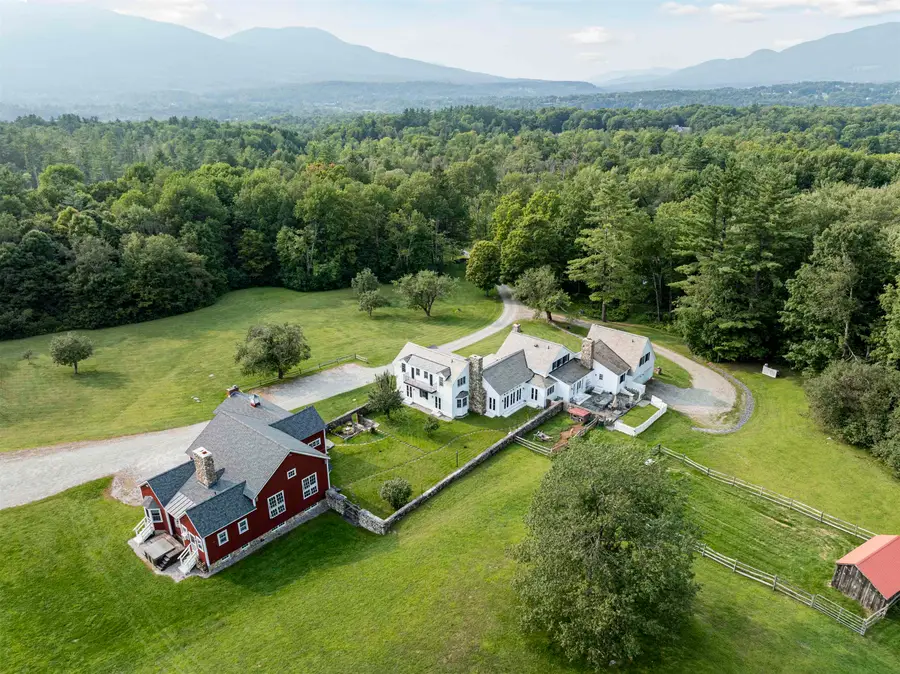
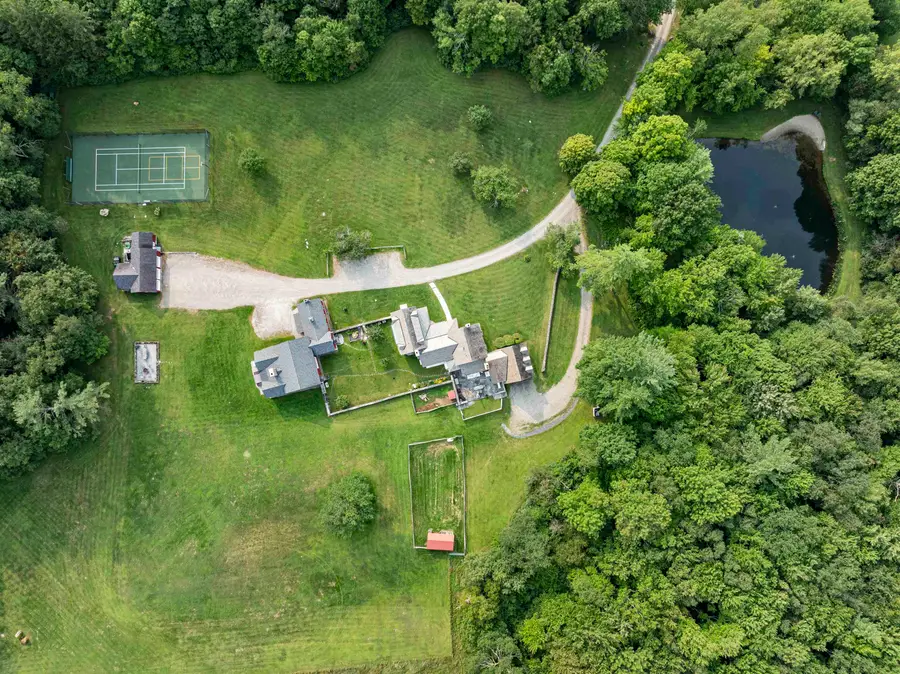
527 Benson Road,Manchester, VT 05255
$4,975,000
- 5 Beds
- 4 Baths
- 6,998 sq. ft.
- Single family
- Active
Listed by:t story jenks
Office:landvest, inc/woodstock
MLS#:5011880
Source:PrimeMLS
Price summary
- Price:$4,975,000
- Price per sq. ft.:$698.93
About this home
Boorn Brook Farm combines the rich character of history and the comfort of contemporary living with complete privacy. Established in the late 1700s, the estate near Manchester Center offers stunning views of the Mt. Equinox and the Taconic Range. Surrounded by the Green Mountain National Forest, it creates a peaceful haven that balances the old and the new. For over 50 years, Marion Gould Pleissner lived at the Plaza in New York City and summered here while her husband, celebrated artist Ogden Pleissner, used the barn as his studio—his works now hang at the Met, Shelburne Museum and in private collections. The 1790s farmhouse and 1820s barn underwent extensive renovations by Boston architects Judge, Skelton, Smith. The farmhouse was thoughtfully restored, while the barn was transformed into two living spaces. Modern updates, including new utilities and underground infrastructure, were discreetly integrated to preserve the pristine vistas. The Great Room of the Barn have seen many lively gatherings over the years. Today, this multi-generational sanctuary remains a tranquil retreat, bordered by Bourn Brook and encircled by the GMNF's Lye Brook Wilderness Area. The property retains its pastoral allure with goats grazing the fields and timeless pleasures like fly fishing, hiking and swimming. Currently serving as a family compound and wedding venue, the property holds an Act 250 permit for up to 43 cabins. For more details, refer to the commercial listing.
Contact an agent
Home facts
- Year built:1890
- Listing Id #:5011880
- Added:349 day(s) ago
- Updated:August 01, 2025 at 10:17 AM
Rooms and interior
- Bedrooms:5
- Total bathrooms:4
- Full bathrooms:1
- Living area:6,998 sq. ft.
Heating and cooling
- Cooling:Central AC, Wall AC
- Heating:Baseboard, Hot Air, Oil, Radiant
Structure and exterior
- Roof:Metal, Shingle, Slate
- Year built:1890
- Building area:6,998 sq. ft.
- Lot area:53 Acres
Utilities
- Sewer:Concrete, On Site Septic Exists, Private
Finances and disclosures
- Price:$4,975,000
- Price per sq. ft.:$698.93
- Tax amount:$35,879 (2025)
New listings near 527 Benson Road
- New
 $799,000Active4 beds 4 baths3,489 sq. ft.
$799,000Active4 beds 4 baths3,489 sq. ft.258 Mending Walls Road, Manchester, VT 05255
MLS# 5055850Listed by: BERKSHIRE HATHAWAY HOMESERVICES STRATTON HOME - Open Sun, 2 to 4pmNew
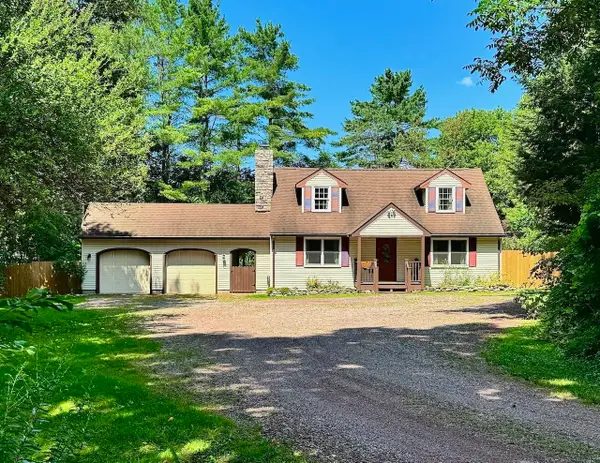 $649,500Active4 beds 2 baths2,050 sq. ft.
$649,500Active4 beds 2 baths2,050 sq. ft.1649 East Manchester Road, Manchester, VT 05255
MLS# 5055803Listed by: FOUR SEASONS SOTHEBY'S INT'L REALTY - New
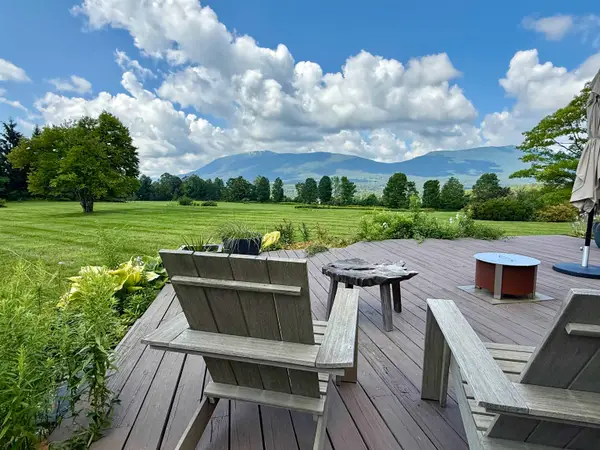 $2,995,000Active5 beds 5 baths6,567 sq. ft.
$2,995,000Active5 beds 5 baths6,567 sq. ft.564 Overlook Road, Manchester, VT 05255
MLS# 5055724Listed by: TPW REAL ESTATE - New
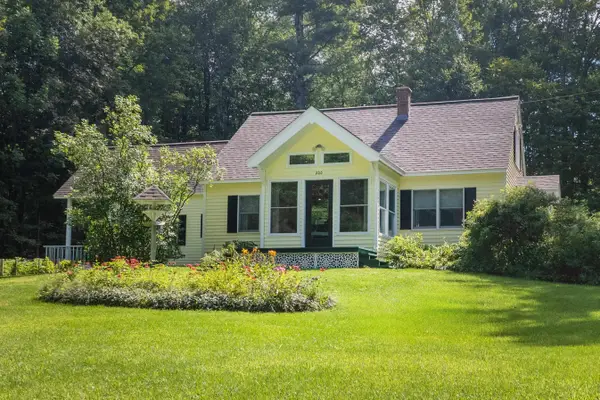 $495,000Active4 beds 3 baths2,746 sq. ft.
$495,000Active4 beds 3 baths2,746 sq. ft.200 Applewood Lane, Manchester, VT 05255
MLS# 5055578Listed by: EXP REALTY - New
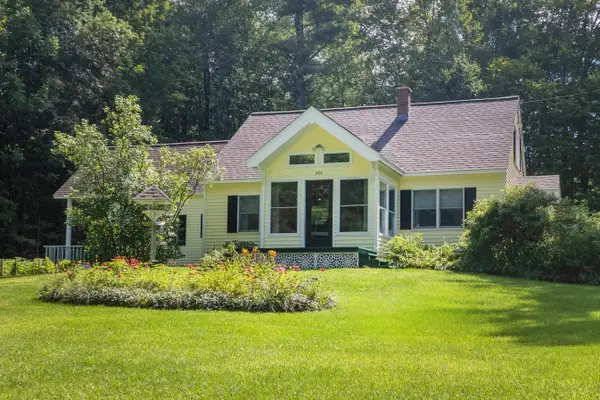 $495,000Active-- beds -- baths2,746 sq. ft.
$495,000Active-- beds -- baths2,746 sq. ft.200 Applewood Lane, Manchester, VT 05255
MLS# 5055579Listed by: EXP REALTY - New
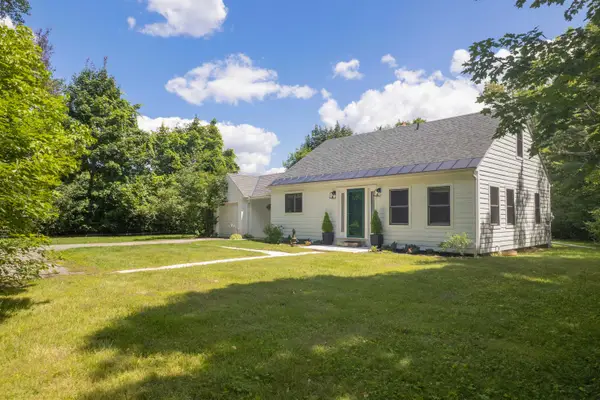 $499,000Active2 beds 2 baths1,813 sq. ft.
$499,000Active2 beds 2 baths1,813 sq. ft.2420 Main Street, Manchester, VT 05254
MLS# 5055081Listed by: REAL BROKER LLC - New
 $380,000Active3 beds 2 baths1,590 sq. ft.
$380,000Active3 beds 2 baths1,590 sq. ft.22 Carlen Street, Manchester, VT 05255
MLS# 5055044Listed by: FOUR SEASONS SOTHEBY'S INT'L REALTY - New
 $795,000Active4 beds 4 baths4,972 sq. ft.
$795,000Active4 beds 4 baths4,972 sq. ft.200 Village at Ormsby Hill #unit 4, Manchester, VT 05255
MLS# 5054854Listed by: FOUR SEASONS SOTHEBY'S INT'L REALTY 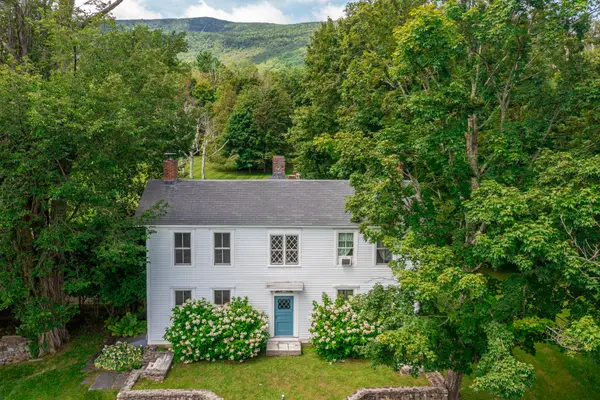 $1,575,000Active5 beds 4 baths4,785 sq. ft.
$1,575,000Active5 beds 4 baths4,785 sq. ft.671 West Road, Manchester, VT 05254
MLS# 5053751Listed by: FOUR SEASONS SOTHEBY'S INT'L REALTY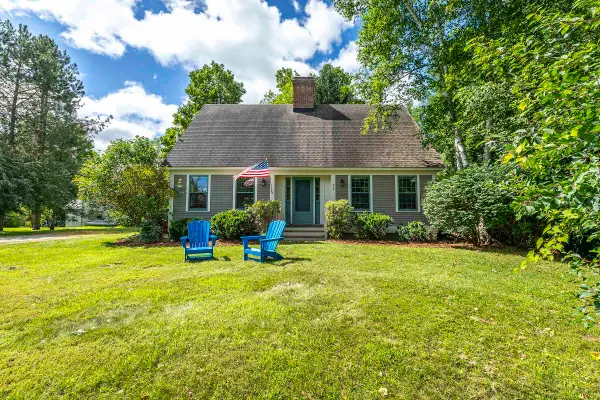 $619,000Active3 beds 2 baths1,987 sq. ft.
$619,000Active3 beds 2 baths1,987 sq. ft.72 Two Cow Lane, Manchester, VT 05255
MLS# 5053182Listed by: JOSIAH ALLEN REAL ESTATE, INC.
