693 Longview Drive, Manchester, VT 05254
Local realty services provided by:Better Homes and Gardens Real Estate The Masiello Group
693 Longview Drive,Manchester, VT 05254
$1,269,000
- 4 Beds
- 4 Baths
- 4,266 sq. ft.
- Single family
- Active
Listed by: tatsiana clark
Office: four seasons sotheby's int'l realty
MLS#:5040839
Source:PrimeMLS
Price summary
- Price:$1,269,000
- Price per sq. ft.:$259.83
- Monthly HOA dues:$83.33
About this home
Freshly painted and ready to go this four-bedroom, four-bath home offers not only exceptional views and privacy but also the convenience of an in-town location. It's ideally situated in Manchester Village, set on three landscaped acres featuring mature trees, custom stonework, level lawns, and active brook. The interior of the home provides a comfortable living space. On the Main Level, you'll find a spacious living room complete with a wood-burning fireplace, a formal dining room with French doors that open directly onto a slate patio, and a bonus room that can serve as either a guest suite or a second living area. There's also a comfortable den or home office, featuring built-in shelves and a second fireplace, perfect for quiet work or relaxation. The primary bedroom suite on this level boasts a full bath and multiple closets, and an additional bedroom and full hall bathroom complete the main floor. The finished Lower Level expands the living space further with two additional bedrooms, another full bathroom, a newly added home gym, and storage areas. Outside, the property is just as impressive, featuring energy-efficient systems including owned solar panels, established perennial and vegetable gardens, a greenhouse, and a potting shed. For your vehicles, there's an attached one-car garage along with a detached two-car garage, providing excellent flexibility. Act 250 subdivision. All measurements are approximate.
Contact an agent
Home facts
- Year built:1970
- Listing ID #:5040839
- Added:218 day(s) ago
- Updated:December 17, 2025 at 01:34 PM
Rooms and interior
- Bedrooms:4
- Total bathrooms:4
- Full bathrooms:2
- Living area:4,266 sq. ft.
Heating and cooling
- Heating:Baseboard, Multi Zone
Structure and exterior
- Roof:Shingle
- Year built:1970
- Building area:4,266 sq. ft.
- Lot area:3 Acres
Schools
- High school:Burr and Burton Academy
- Middle school:Manchester Elementary& Middle
- Elementary school:Manchester Elem/Middle School
Utilities
- Sewer:Private
Finances and disclosures
- Price:$1,269,000
- Price per sq. ft.:$259.83
- Tax amount:$11,679 (2024)
New listings near 693 Longview Drive
- New
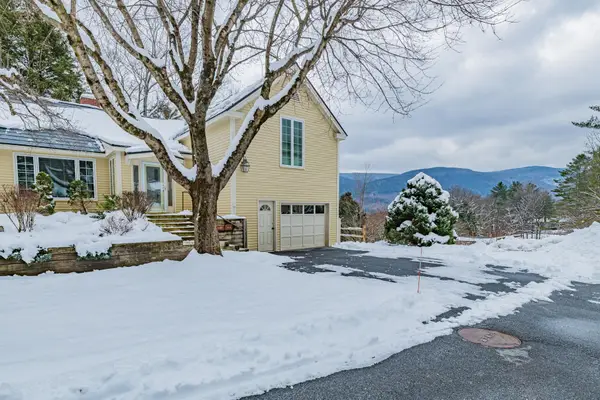 $595,000Active3 beds 3 baths1,963 sq. ft.
$595,000Active3 beds 3 baths1,963 sq. ft.62 Owls Nest Circle #B-8, Manchester, VT 05254
MLS# 5071502Listed by: FOUR SEASONS SOTHEBY'S INT'L REALTY 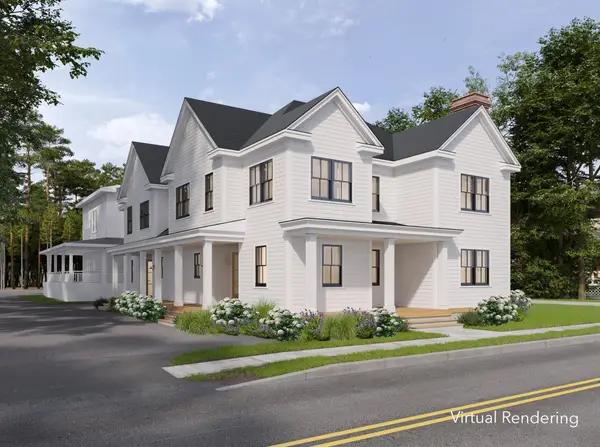 $1,350,000Active3 beds 5 baths3,415 sq. ft.
$1,350,000Active3 beds 5 baths3,415 sq. ft.3746-3738 Main Street #A, Manchester, VT 05254
MLS# 5065565Listed by: WOHLER REALTY GROUP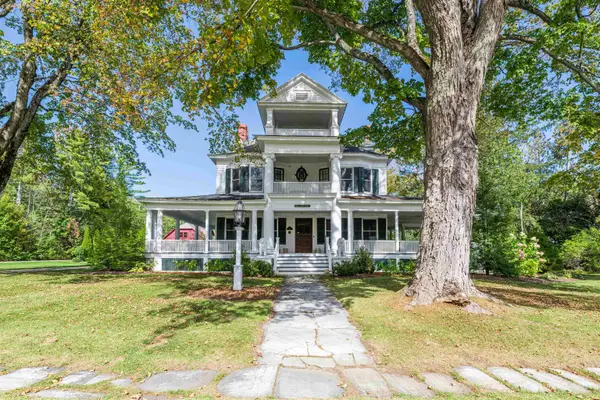 $1,895,000Active6 beds 6 baths5,178 sq. ft.
$1,895,000Active6 beds 6 baths5,178 sq. ft.144 Taconic Avenue, Manchester, VT 05254
MLS# 5064505Listed by: JOSIAH ALLEN REAL ESTATE, MANCHESTER BRANCH OFFICE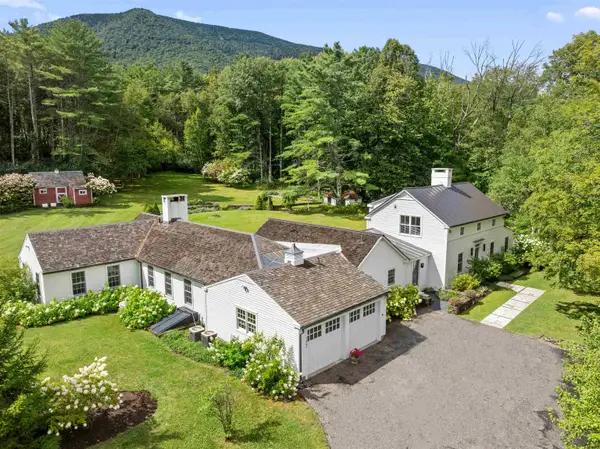 $1,849,000Active3 beds 3 baths3,450 sq. ft.
$1,849,000Active3 beds 3 baths3,450 sq. ft.139 Prospect Street, Manchester, VT 05254
MLS# 5058891Listed by: THE HAVEN GROUP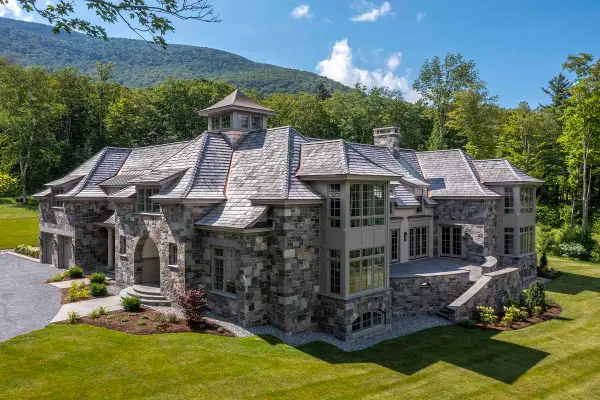 $10,300,000Active6 beds 9 baths10,993 sq. ft.
$10,300,000Active6 beds 9 baths10,993 sq. ft.551 West Fields Road, Manchester, VT 05254
MLS# 5052301Listed by: JOSIAH ALLEN REAL ESTATE, INC. $1,300,000Active11 beds 9 baths9,560 sq. ft.
$1,300,000Active11 beds 9 baths9,560 sq. ft.3309 3321 Main Street, Manchester, VT 05254
MLS# 5046373Listed by: FOUR SEASONS SOTHEBY'S INT'L REALTY- Open Sat, 2 to 4pm
 $585,000Active3 beds 2 baths2,070 sq. ft.
$585,000Active3 beds 2 baths2,070 sq. ft.68 Owls Nest Circle #B-7, Manchester, VT 05254
MLS# 5045346Listed by: JOSIAH ALLEN REAL ESTATE, MANCHESTER BRANCH OFFICE 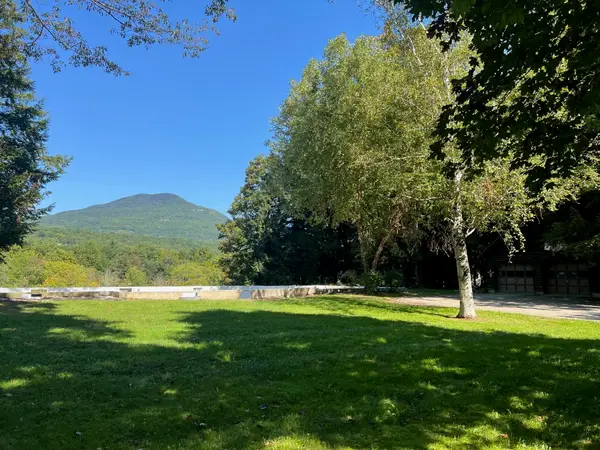 $360,000Active2 Acres
$360,000Active2 Acres100 Back Nine Bluff, Manchester, VT 05254
MLS# 5013982Listed by: JOSIAH ALLEN REAL ESTATE, INC.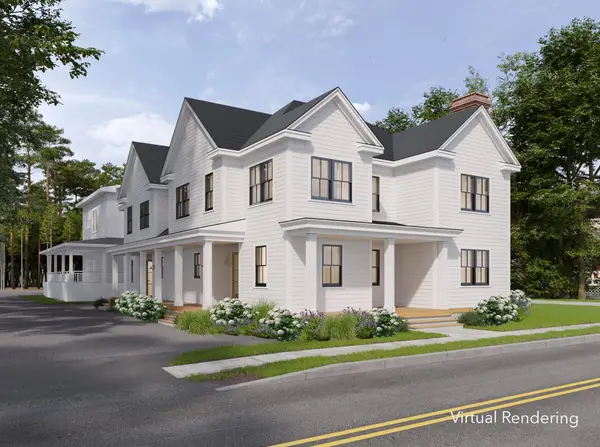 $1,350,000Active3 beds 5 baths3,415 sq. ft.
$1,350,000Active3 beds 5 baths3,415 sq. ft.3746-3738 Main Street, Manchester, VT 05254
MLS# 5049752Listed by: WOHLER REALTY GROUP
