Address Withheld By Seller, Manchester, VT 05254
Local realty services provided by:Better Homes and Gardens Real Estate The Milestone Team
Address Withheld By Seller,Manchester, VT 05254
$1,849,000
- 3 Beds
- 3 Baths
- 3,450 sq. ft.
- Single family
- Active
Listed by:cheyanne pugliese
Office:the haven group
MLS#:5058891
Source:PrimeMLS
Sorry, we are unable to map this address
Price summary
- Price:$1,849,000
- Price per sq. ft.:$435.06
About this home
Set against Equinox Mountain and just minutes from the thriving center of Manchester, this timeless and elegant home has been thoughtfully renovated to honor age-old craftsmanship while embracing modern building science to create a beautiful, healthy, and inviting space. Recent renovations include a comprehensive rebuild and expansion of the upper floor, Marvin windows and patio doors, charming Dutch doors, electrical upgrades, a standing seam roof, and more—ensuring the home is both beautiful and functional. Multiple marble patios, illuminated by exquisite Hubbardton Forge lighting, seamlessly blend outdoor and indoor spaces, allowing you to enjoy the serene 2-acre lot. The main floor features a private primary bedroom suite with a luxurious marble bathroom and a walk-in closet with custom built-ins. Upstairs, two spacious bedrooms share a brand-new bathroom showcasing hand-painted Carrera marble, a Restoration Hardware vanity, and spectacular views. The grand, expansive layout includes two fireplaces, multiple living spaces, beautifully refinished pine floors, ample storage, and air conditioning throughout. An artist’s studio with a heat, 3/4 bath and electricity provides a quiet retreat perfect for creativity and relaxation. Just minutes from Manchester’s shops, restaurants, boutiques, and all the art events the town has to offer, this home offers peaceful natural beauty and convenient access to the vibrant community life in Manchester.
Contact an agent
Home facts
- Year built:1934
- Listing ID #:5058891
- Added:3 day(s) ago
- Updated:September 02, 2025 at 10:20 AM
Rooms and interior
- Bedrooms:3
- Total bathrooms:3
- Full bathrooms:2
- Living area:3,450 sq. ft.
Heating and cooling
- Cooling:Central AC, Mini Split
- Heating:Oil
Structure and exterior
- Roof:Standing Seam
- Year built:1934
- Building area:3,450 sq. ft.
- Lot area:2 Acres
Schools
- High school:Burr and Burton Academy
Utilities
- Sewer:Private, Septic
Finances and disclosures
- Price:$1,849,000
- Price per sq. ft.:$435.06
- Tax amount:$22,172 (2024)
New listings near 05254
- New
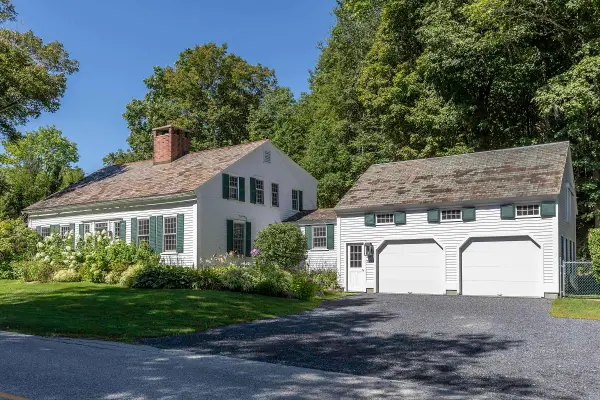 $850,000Active3 beds 4 baths2,340 sq. ft.
$850,000Active3 beds 4 baths2,340 sq. ft.Address Withheld By Seller, Manchester, VT 05255
MLS# 5058703Listed by: JOSIAH ALLEN REAL ESTATE, INC. 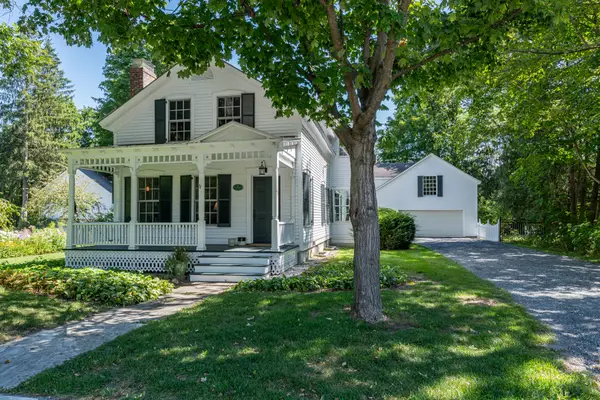 $795,000Pending2 beds 3 baths2,249 sq. ft.
$795,000Pending2 beds 3 baths2,249 sq. ft.Address Withheld By Seller, Manchester, VT 05254
MLS# 5058062Listed by: FOUR SEASONS SOTHEBY'S INT'L REALTY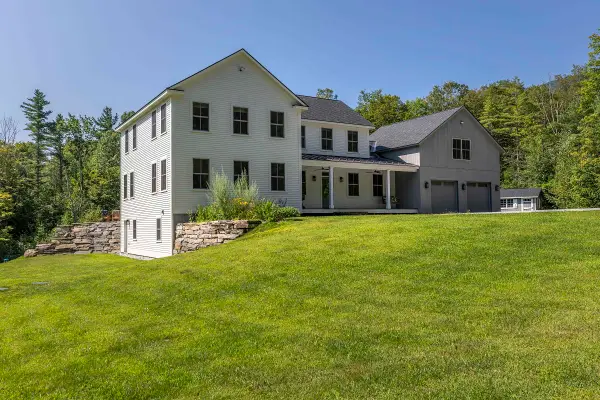 $1,650,000Active4 beds 4 baths3,926 sq. ft.
$1,650,000Active4 beds 4 baths3,926 sq. ft.Address Withheld By Seller, Manchester, VT 05255
MLS# 5057675Listed by: DIAMOND REALTY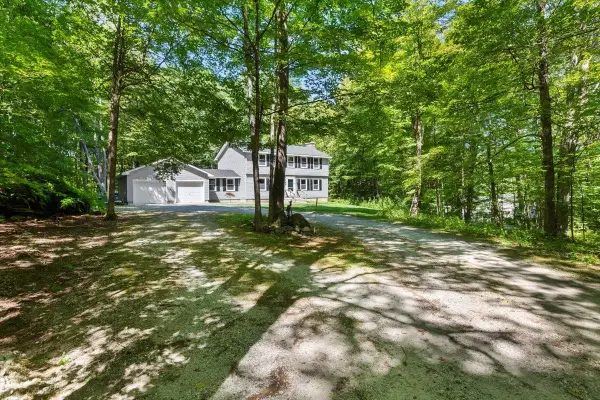 $825,000Active4 beds 3 baths2,220 sq. ft.
$825,000Active4 beds 3 baths2,220 sq. ft.Address Withheld By Seller, Manchester, VT 05255
MLS# 5057453Listed by: FOUR SEASONS SOTHEBY'S INT'L REALTY $650,000Active3 beds 3 baths1,945 sq. ft.
$650,000Active3 beds 3 baths1,945 sq. ft.Address Withheld By Seller, Manchester, VT 05255
MLS# 5057000Listed by: FOUR SEASONS SOTHEBY'S INT'L REALTY $799,000Active4 beds 4 baths3,784 sq. ft.
$799,000Active4 beds 4 baths3,784 sq. ft.Address Withheld By Seller, Manchester, VT 05255
MLS# 5055850Listed by: BERKSHIRE HATHAWAY HOMESERVICES STRATTON HOME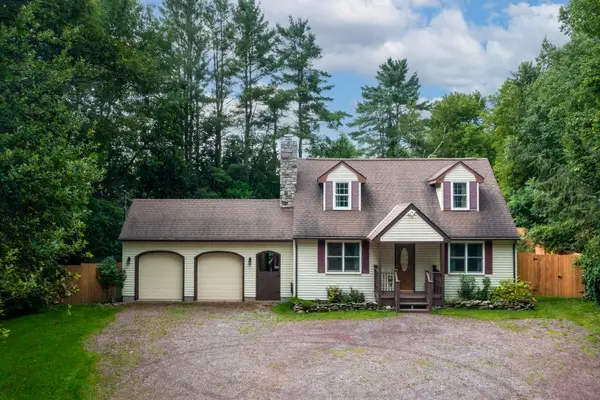 $649,500Active5 beds 2 baths2,050 sq. ft.
$649,500Active5 beds 2 baths2,050 sq. ft.Address Withheld By Seller, Manchester, VT 05255
MLS# 5055803Listed by: FOUR SEASONS SOTHEBY'S INT'L REALTY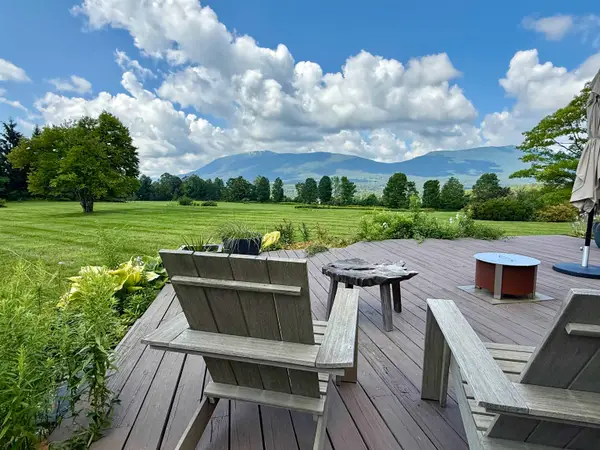 $2,995,000Active5 beds 5 baths6,567 sq. ft.
$2,995,000Active5 beds 5 baths6,567 sq. ft.Address Withheld By Seller, Manchester, VT 05255
MLS# 5055724Listed by: TPW REAL ESTATE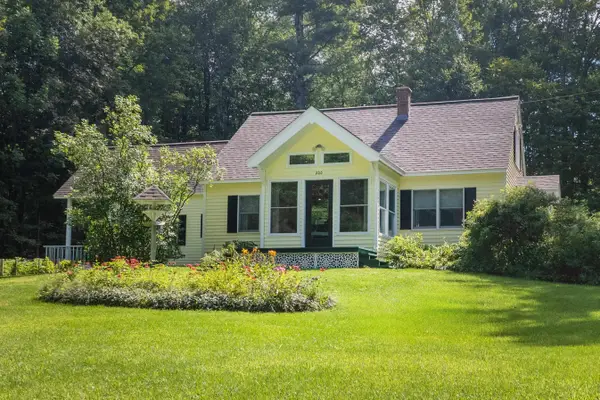 $495,000Active4 beds 3 baths2,746 sq. ft.
$495,000Active4 beds 3 baths2,746 sq. ft.Address Withheld By Seller, Manchester, VT 05255
MLS# 5055578Listed by: EXP REALTY
