354 John Fowler Road, Marshfield, VT 05658
Local realty services provided by:Better Homes and Gardens Real Estate The Milestone Team
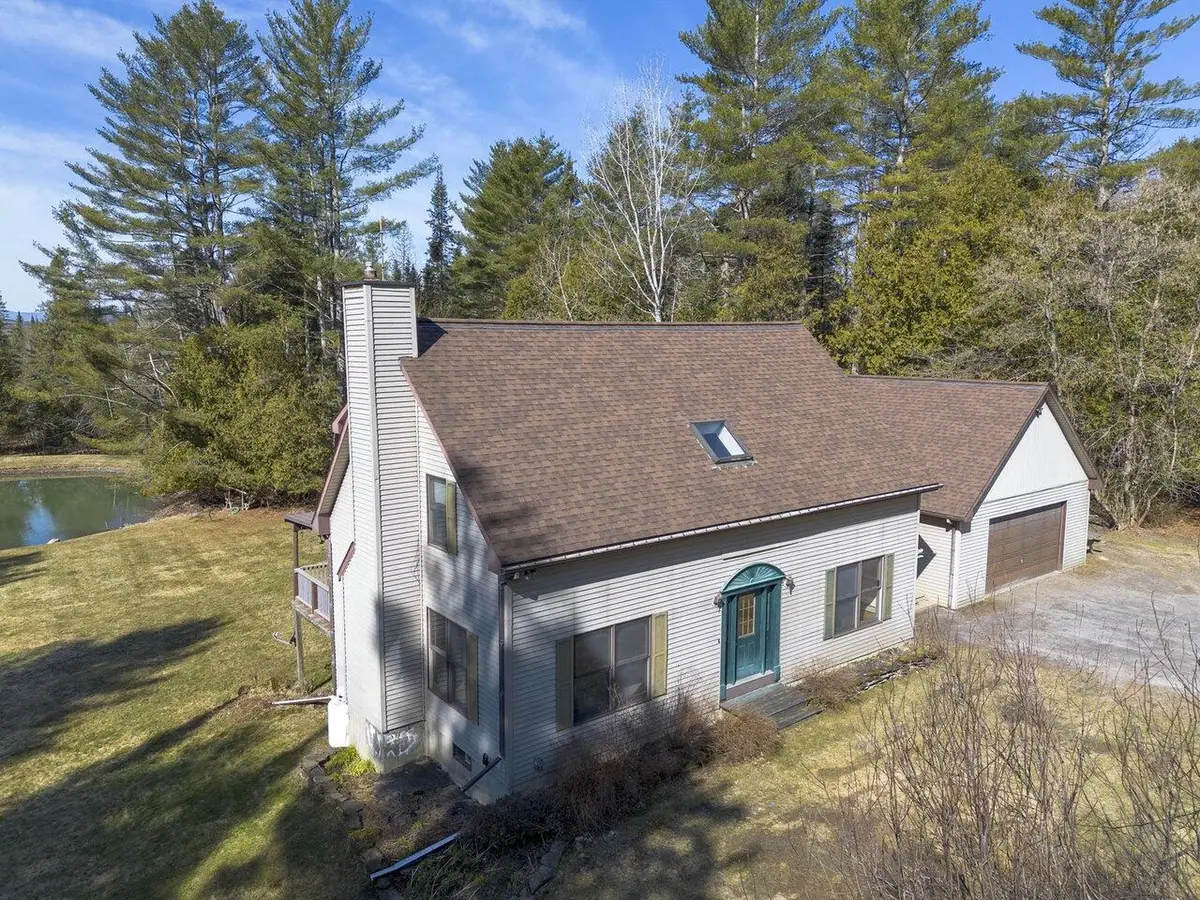
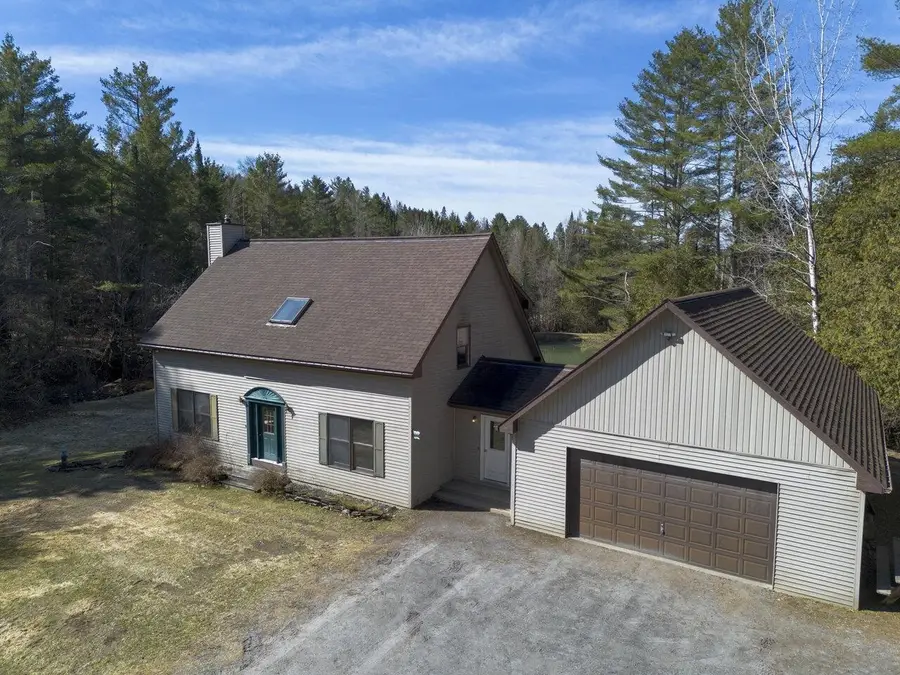
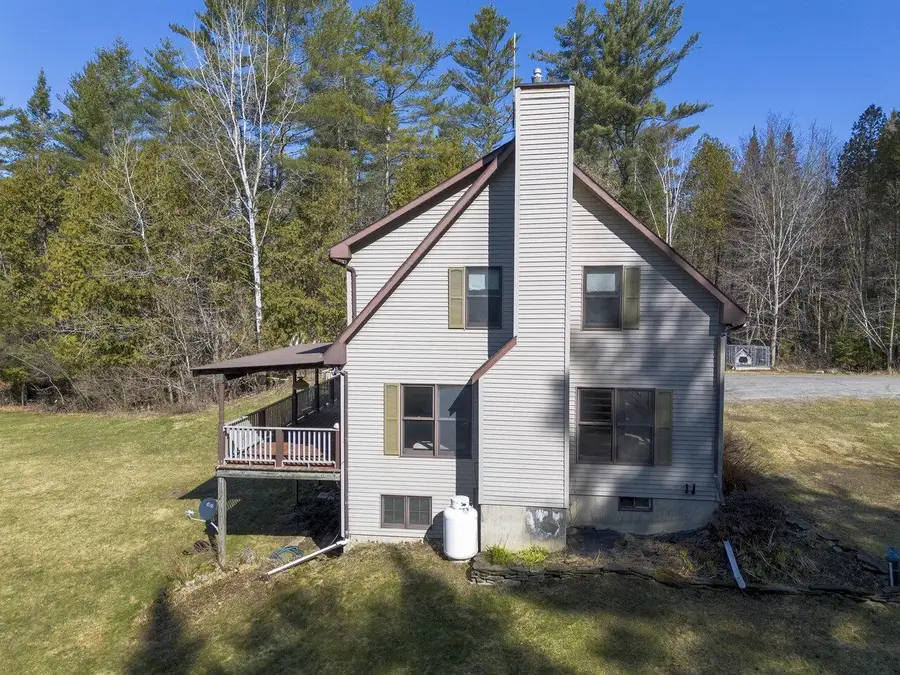
354 John Fowler Road,Marshfield, VT 05658
$635,000
- 3 Beds
- 3 Baths
- 2,866 sq. ft.
- Single family
- Active
Listed by:janel johnson
Office:coldwell banker hickok & boardman / e. montpelier
MLS#:5036464
Source:PrimeMLS
Price summary
- Price:$635,000
- Price per sq. ft.:$200.06
About this home
Nestled on a sprawling 11.16-acre lot, this cape-style residence offers an inviting combination of privacy and modern convenience. Located in a picturesque setting just moments to Plainfield Village. The property features three bedrooms, including one en suite with a full bath, along with another full and 3/4 bath. Step inside through the mudroom and you'll find yourself in a warm and welcoming space with an open kitchen/dining area perfect for family meals as well as entertaining. The spacious kitchen is highlighted by new Corian counters and the dining room glows with hardwood flooring. The front to back living room is flooded with light from large Marvin Low-E windows and centers around a lovely fireplace with propane insert, providing cozy ambiance for chilly evenings. The finished walkout basement is a fantastic gathering spot and features a custom made bar. Multi-zone Buderus boiler and new oil tank. Step outside onto the large deck, partially covered for versatile outdoor enjoyment, and take in the delightful spring fed-pond and expansive backyard. Abundant wildlife frequently sighted on the property! Fruit trees and raspberry & blueberry bushes are established and bountiful. An oversized 3+ car garage with storage space and workshop adds to the appeal. Access to the Cross VT Trail, Montpelier, Barre, and I-89 are just a 15 minute drive.
Contact an agent
Home facts
- Year built:1991
- Listing Id #:5036464
- Added:120 day(s) ago
- Updated:August 01, 2025 at 10:17 AM
Rooms and interior
- Bedrooms:3
- Total bathrooms:3
- Full bathrooms:2
- Living area:2,866 sq. ft.
Heating and cooling
- Heating:Baseboard, Hot Water, Multi Zone, Oil
Structure and exterior
- Year built:1991
- Building area:2,866 sq. ft.
- Lot area:11.16 Acres
Schools
- High school:Twinfield USD #33
- Middle school:Twinfield Union School
- Elementary school:Twinfield Union School
Utilities
- Sewer:Private, Septic
Finances and disclosures
- Price:$635,000
- Price per sq. ft.:$200.06
- Tax amount:$6,951 (2023)
New listings near 354 John Fowler Road
- New
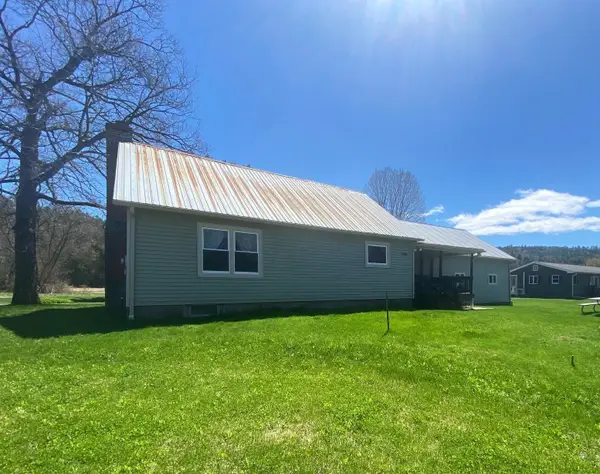 $339,000Active3 beds 2 baths1,716 sq. ft.
$339,000Active3 beds 2 baths1,716 sq. ft.42 Onion River Road, Marshfield, VT 05658
MLS# 5056208Listed by: BCK REAL ESTATE - New
 $110,000Active11.4 Acres
$110,000Active11.4 Acres4499 Hollister Hill Road, Marshfield, VT 05658
MLS# 5056081Listed by: RIDGELINE REAL ESTATE - New
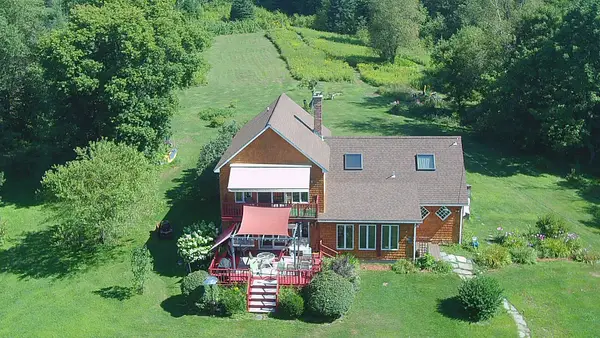 $790,000Active2 beds 2 baths2,396 sq. ft.
$790,000Active2 beds 2 baths2,396 sq. ft.1078 Brook Road, Marshfield, VT 05658
MLS# 5054793Listed by: BHHS VERMONT REALTY GROUP/MONTPELIER 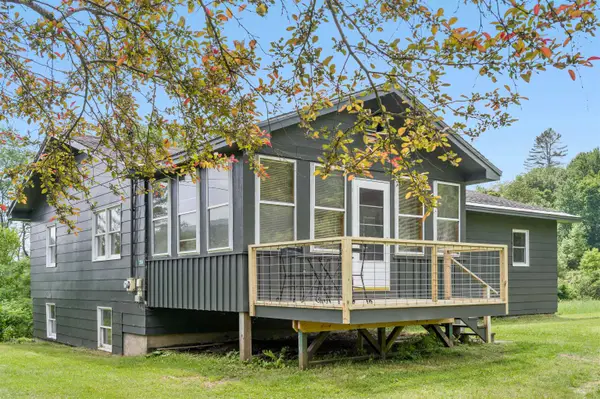 $429,000Active3 beds 2 baths1,523 sq. ft.
$429,000Active3 beds 2 baths1,523 sq. ft.3534 US Route 2, Marshfield, VT 05658
MLS# 5047712Listed by: HENEY REALTORS - ELEMENT REAL ESTATE (MONTPELIER)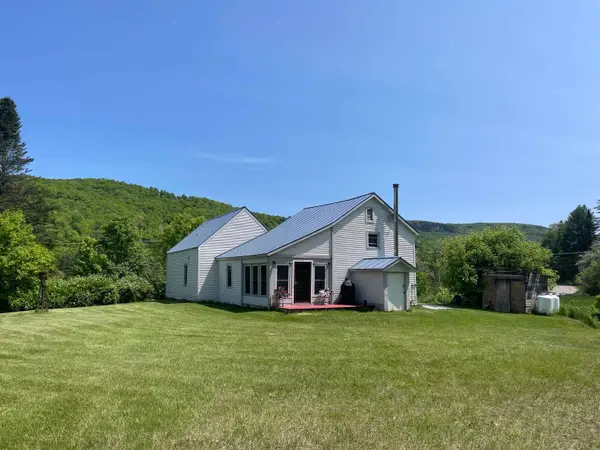 $339,000Active3 beds 1 baths1,314 sq. ft.
$339,000Active3 beds 1 baths1,314 sq. ft.1277 Cabot Road, Marshfield, VT 05658
MLS# 5045053Listed by: HARRINGTON REALTY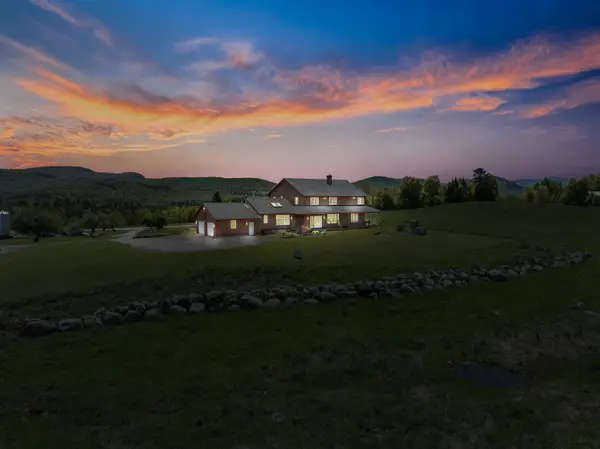 $1,425,000Active4 beds 4 baths3,840 sq. ft.
$1,425,000Active4 beds 4 baths3,840 sq. ft.338 Johnson Road, Marshfield, VT 05658
MLS# 5043371Listed by: HARRINGTON REALTY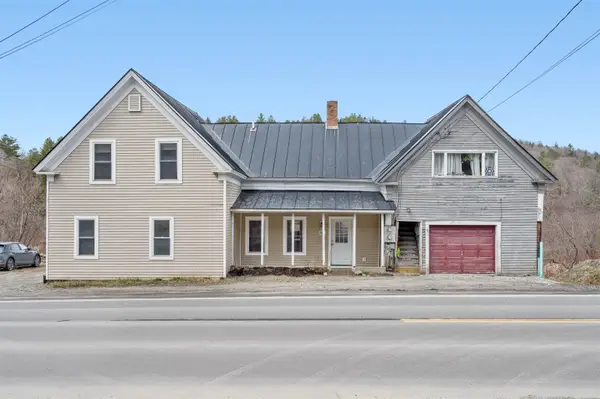 $199,900Active4 beds 2 baths2,164 sq. ft.
$199,900Active4 beds 2 baths2,164 sq. ft.1250 US Route 2, Marshfield, VT 05658
MLS# 5036870Listed by: THE REAL ESTATE COLLABORATIVE $450,000Active4.45 Acres
$450,000Active4.45 Acres2263 US Route 2, Marshfield, VT 05658-7149
MLS# 5036408Listed by: GREAT AMERICAN DREAM REALTY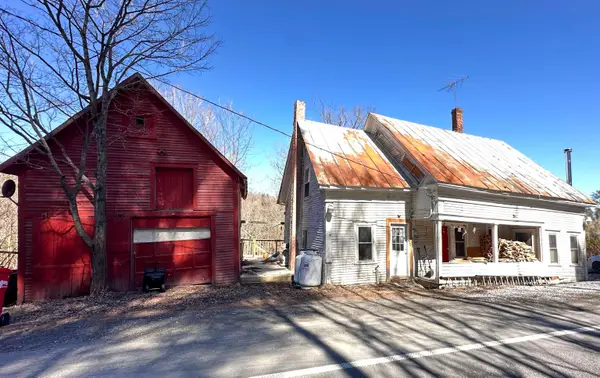 $139,000Active5 beds 1 baths1,728 sq. ft.
$139,000Active5 beds 1 baths1,728 sq. ft.1114 Us Route 2, Marshfield, VT 05658
MLS# 5036334Listed by: CENTRAL VERMONT REAL ESTATE
