403 Upper Depot Road, Marshfield, VT 05658
Local realty services provided by:Better Homes and Gardens Real Estate The Masiello Group
403 Upper Depot Road,Marshfield, VT 05658
$590,000
- 4 Beds
- 3 Baths
- 3,600 sq. ft.
- Single family
- Pending
Listed by: janel johnson
Office: coldwell banker hickok & boardman / e. montpelier
MLS#:5059319
Source:PrimeMLS
Price summary
- Price:$590,000
- Price per sq. ft.:$155.26
About this home
Experience a life where nature and custom craftsmanship seamlessly harmonize. This special property is only a mile from Marshfield Village and situated on 7 picturesque acres with level and gently sloping pastures, stone walls, and a barn. Gardeners will delight in the apple orchard, perennial gardens, blueberry bushes, and garden shed. The interior shines with gorgeous cathedral ceilings, custom windows and trim, exposed posts and beams, wrought iron railings and gleaming hardwood flooring. Light-filled kitchen with pantry offers an abundance of cabinets and counter space and opens to the spacious dining area. Plenty of room to gather or soak up the sun in the living room which boasts a lovely array of windows and French doors. First floor laundry. Primary bedroom suite on second floor. Radiant heat in the garage, basement, and first level. Extra kitchen and 3/4 bath in walk-out basement provides potential in-law apartment or Airbnb rental. Carport solar panels deliver low electricity costs. The wood boiler and propane boiler offer economical heat options and there is a Tesla power wall for peace of mind. The physical elements of the land are stunning and include mountain views, easy access to Marshfield Falls and paths that connect to an amazing network of trails including the rail trail, VAST trails, and Groton State Forest.
Contact an agent
Home facts
- Year built:2007
- Listing ID #:5059319
- Added:107 day(s) ago
- Updated:December 17, 2025 at 10:04 AM
Rooms and interior
- Bedrooms:4
- Total bathrooms:3
- Full bathrooms:2
- Living area:3,600 sq. ft.
Heating and cooling
- Heating:Baseboard, Hot Water, Radiant, Radiant Floor, Wood Boiler
Structure and exterior
- Roof:Asphalt Shingle
- Year built:2007
- Building area:3,600 sq. ft.
- Lot area:7.01 Acres
Schools
- High school:Twinfield USD #33
- Middle school:Twinfield Union School
- Elementary school:Twinfield Union School
Utilities
- Sewer:Concrete, Septic
Finances and disclosures
- Price:$590,000
- Price per sq. ft.:$155.26
- Tax amount:$9,808 (2025)
New listings near 403 Upper Depot Road
 $975,000Active4 beds 4 baths3,840 sq. ft.
$975,000Active4 beds 4 baths3,840 sq. ft.338 Johnson Road, Marshfield, VT 05658
MLS# 5069413Listed by: HARRINGTON REALTY $295,000Pending3 beds 1 baths1,762 sq. ft.
$295,000Pending3 beds 1 baths1,762 sq. ft.1282 Calais Road, Marshfield, VT 05658
MLS# 5068317Listed by: EXP REALTY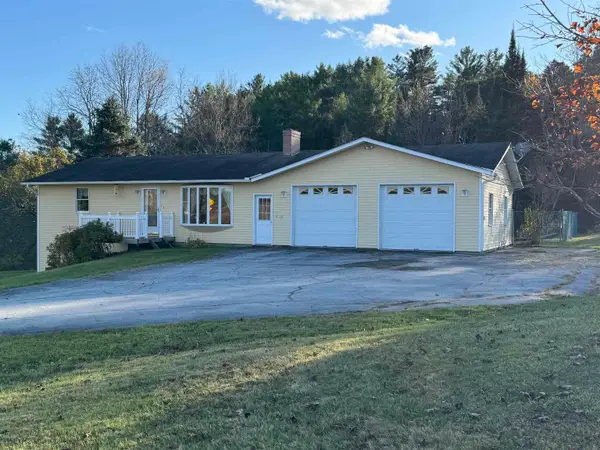 $459,000Active3 beds 2 baths1,940 sq. ft.
$459,000Active3 beds 2 baths1,940 sq. ft.6160 US Route 2 Highway, Marshfield, VT 05658
MLS# 5066597Listed by: PALL SPERA COMPANY REALTORS-MORRISVILLE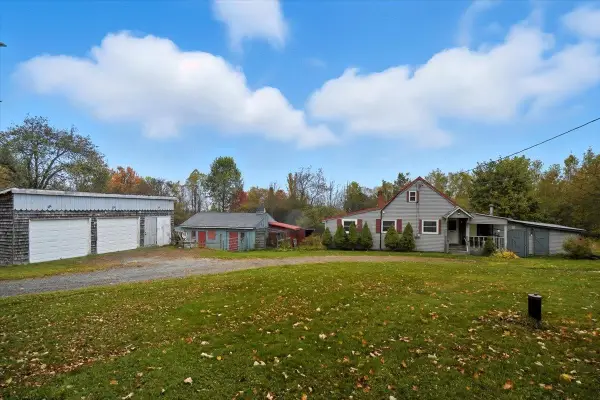 $289,000Active2 beds 1 baths1,212 sq. ft.
$289,000Active2 beds 1 baths1,212 sq. ft.2233 VT Route 232, Marshfield, VT 05658
MLS# 5066043Listed by: KW VERMONT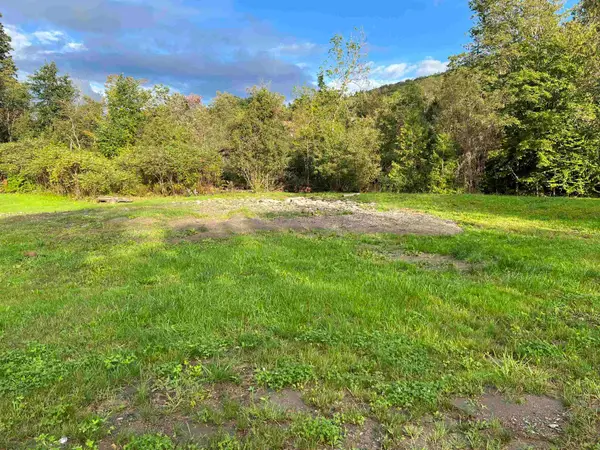 $50,000Active0.69 Acres
$50,000Active0.69 Acres77 School Street, Marshfield, VT 05658
MLS# 5057014Listed by: EXP REALTY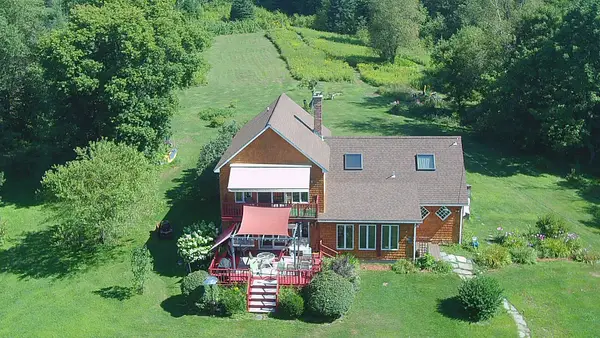 $750,000Active2 beds 2 baths2,396 sq. ft.
$750,000Active2 beds 2 baths2,396 sq. ft.1078 Brook Road, Marshfield, VT 05658
MLS# 5054793Listed by: BHHS VERMONT REALTY GROUP/MONTPELIER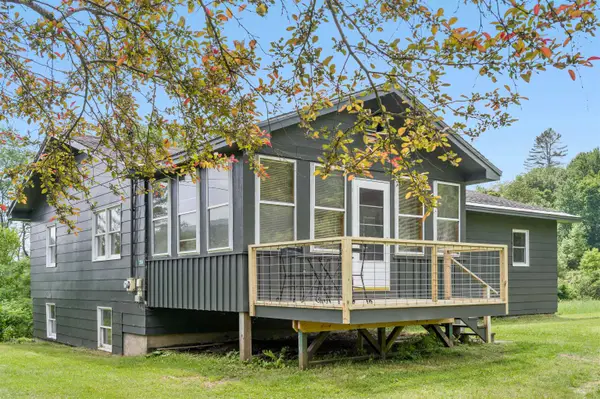 $399,000Active3 beds 2 baths1,523 sq. ft.
$399,000Active3 beds 2 baths1,523 sq. ft.3534 US Route 2, Marshfield, VT 05658
MLS# 5047712Listed by: HENEY REALTORS - ELEMENT REAL ESTATE (MONTPELIER) $450,000Active4.45 Acres
$450,000Active4.45 Acres2263 US Route 2, Marshfield, VT 05658-7149
MLS# 5036408Listed by: GREAT AMERICAN DREAM REALTY
