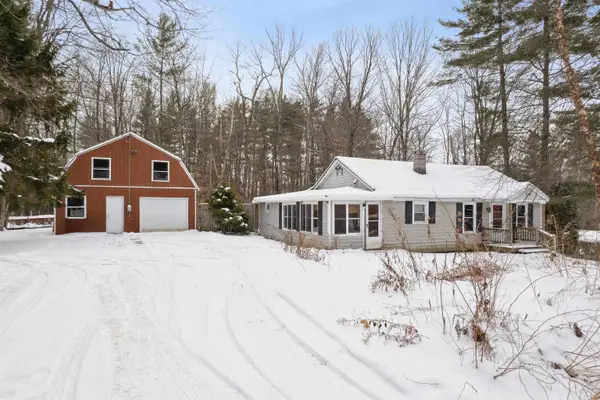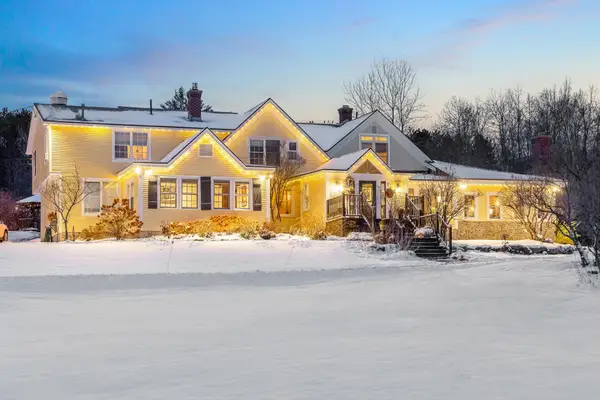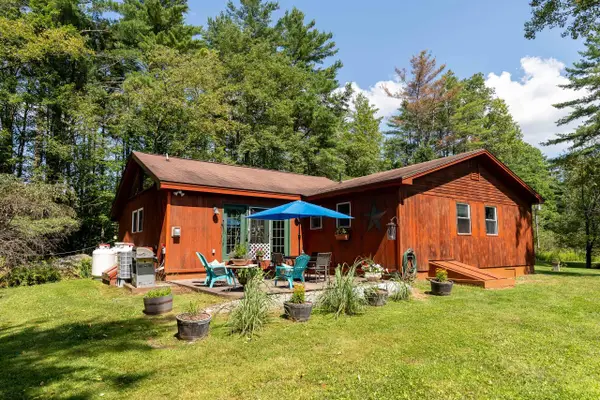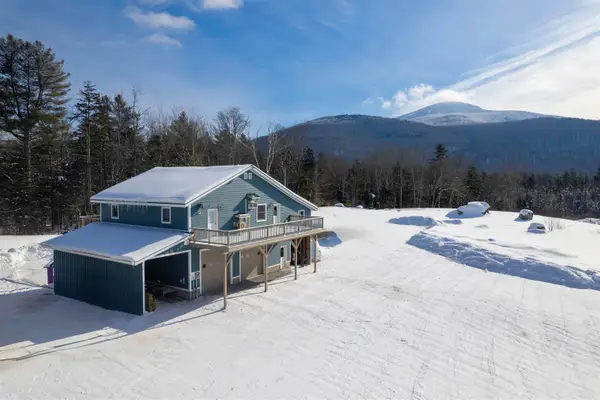106 Fox Hollow Village #C-1, Mendon, VT 05701
Local realty services provided by:Better Homes and Gardens Real Estate The Masiello Group
106 Fox Hollow Village #C-1,Mendon, VT 05701
$440,000
- 2 Beds
- 2 Baths
- - sq. ft.
- Condominium
- Sold
Listed by: kyle kershner
Office: killington pico realty
MLS#:5063328
Source:PrimeMLS
Sorry, we are unable to map this address
Price summary
- Price:$440,000
- Monthly HOA dues:$639.33
About this home
Ideally situated next to the Appalachian Trail, on the Killington shuttle route, and just across the road from Pico Ski Resort, Fox Hollow offers one of the most convenient locations in the Killington region — perfect for residential, vacation, or rental use. This fully updated two-level unit features an air-lock mudroom with built-ins for easy gear storage, an open floor plan with soaring vaulted ceilings and floor-to-ceiling fireplace, two bedrooms, two bathrooms and ample closet space. The remodeled kitchen boasts handsome cabinetry, gleaming granite countertops, plank tile flooring, stainless appliances, and a breakfast bar ideal for casual meals or entertaining. A wood-burning brick fireplace anchors the living and dining areas, creating a warm après-ski atmosphere. The spacious primary suite includes a newly renovated bathroom with a fully tiled, glass-enclosed walk-in shower. Upstairs you'll find a second private bedroom suite for guests featuring vaulted ceilings and a smartly updated bathroom. Fox Hollow amenities include a heated outdoor pool and tennis court and direct access the Appalachian Trail for hiking or snowshoeing. Offered fully furnished and move-in ready, this Fox Hollow condo is a rare find — call today!
Contact an agent
Home facts
- Year built:1987
- Listing ID #:5063328
- Added:83 day(s) ago
- Updated:December 20, 2025 at 05:19 PM
Rooms and interior
- Bedrooms:2
- Total bathrooms:2
Heating and cooling
- Heating:Baseboard, Hot Water
Structure and exterior
- Roof:Standing Seam
- Year built:1987
Schools
- High school:Rutland Senior High School
- Middle school:Barstow Memorial School
- Elementary school:Barstow Memorial School
Utilities
- Sewer:Public Available
Finances and disclosures
- Price:$440,000
- Tax amount:$3,663 (2026)
New listings near 106 Fox Hollow Village #C-1
- New
 $275,000Active2 beds 1 baths768 sq. ft.
$275,000Active2 beds 1 baths768 sq. ft.714 Notch Road, Mendon, VT 05701
MLS# 5071827Listed by: HALL COLLINS REAL ESTATE GROUP  $5,900,000Active20 beds 22 baths18,684 sq. ft.
$5,900,000Active20 beds 22 baths18,684 sq. ft.54 Red Clover Lane, Mendon, VT 05701
MLS# 5070196Listed by: KW VERMONT WOODSTOCK $175,000Active2 beds 1 baths960 sq. ft.
$175,000Active2 beds 1 baths960 sq. ft.6852 US Route 4 #C3, Mendon, VT 05701
MLS# 5068188Listed by: ALISON MCCULLOUGH REAL ESTATE $1,374,000Active-- beds -- baths10,398 sq. ft.
$1,374,000Active-- beds -- baths10,398 sq. ft.78 Cream Hill Road, Mendon, VT 05701
MLS# 5062511Listed by: REAL BROKER LLC $425,000Active2 beds 2 baths1,848 sq. ft.
$425,000Active2 beds 2 baths1,848 sq. ft.4297 US Route 4, Mendon, VT 05701
MLS# 5057335Listed by: KILLINGTON VALLEY REAL ESTATE $1,200,000Active4 beds 4 baths4,900 sq. ft.
$1,200,000Active4 beds 4 baths4,900 sq. ft.429 Black Bear Path, Mendon, VT 05701
MLS# 5053987Listed by: FOUR SEASONS SOTHEBY'S INT'L REALTY $150,000Active2 Acres
$150,000Active2 Acres0 Helvi Hill, Mendon, VT 05701
MLS# 5053365Listed by: WATSON REALTY & ASSOCIATES $699,000Active3 beds 2 baths2,088 sq. ft.
$699,000Active3 beds 2 baths2,088 sq. ft.5610 VT Route 4, Mendon, VT 05701
MLS# 5029598Listed by: ELEVATIONS TEAM - REAL BROKER LLC $139,900Pending5 Acres
$139,900Pending5 Acres495 South Mendon Street, Mendon, VT 05701
MLS# 5026773Listed by: OWNERENTRY.COM
