427 E Main Street, Middlebury, VT 05753
Local realty services provided by:Better Homes and Gardens Real Estate The Masiello Group
427 E Main Street,Middlebury, VT 05753
$432,000
- 5 Beds
- 2 Baths
- - sq. ft.
- Single family
- Sold
Listed by: levi doriaCell: 860-318-1323
Office: ipj real estate
MLS#:5044041
Source:PrimeMLS
Sorry, we are unable to map this address
Price summary
- Price:$432,000
About this home
Situated in the heart of East Middlebury, this farmhouse built in 1800 offers nearly 3,000 square feet of living space and features five bedrooms on a spacious 0.53-acre corner lot. The sizeable kitchen, with woodstove and attached breakfast nook, provides ample space for entertaining or simply whipping up meals. Adjacent to the kitchen, a newly remodeled utility room and bath with a tiled walk-in steam shower add both functionality and modern convenience. The first floor also includes a formal dining room, a substantial living area, and a family room with a wood burning fireplace, perfect for hosting those milestone events. The traditional large front door leads to an expansive wrap-around covered porch that overlooks East Main Street and the vibrant happenings of town. Upstairs, you will find five carpeted bedrooms, a full bath, and easy access to the walk-up attic. Should additional space be required for an office or exercise room, one or more of these bedrooms can easily be repurposed. Across the driveway, there is a detached two-car garage and a heated workshop, offering ample storage and counter space for both tools and toys. Next door is the Recreational Park, with playgrounds, basketball and tennis courts. Also, a stones throw away is the well known Sarah Partridge Public Library and the renowned Waybury Inn. This property has been lovingly maintained by its current owners for over 45 years. As they embark on new adventures, this home is ready for its next chapter.
Contact an agent
Home facts
- Year built:1800
- Listing ID #:5044041
- Added:204 day(s) ago
- Updated:December 23, 2025 at 03:53 PM
Rooms and interior
- Bedrooms:5
- Total bathrooms:2
- Full bathrooms:1
Heating and cooling
- Heating:Baseboard, Direct Vent, Electric, Gas Heater, Hot Water, Oil, Radiant Floor, Radiator, Steam
Structure and exterior
- Roof:Asphalt Shingle, Rolled, Standing Seam
- Year built:1800
Schools
- High school:Middlebury Senior UHSD #3
- Middle school:Middlebury Union Middle #3
- Elementary school:Mary Hogan School
Utilities
- Sewer:Cesspool, Septic
Finances and disclosures
- Price:$432,000
- Tax amount:$9,798 (2024)
New listings near 427 E Main Street
- New
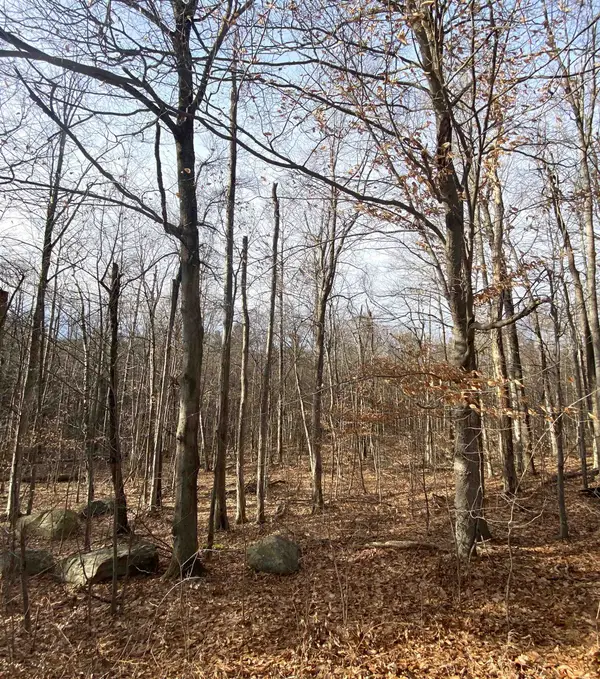 $154,000Active4 Acres
$154,000Active4 Acres6 Fred Johnson Circle #17, Middlebury, VT 05753
MLS# 5072450Listed by: BHHS VERMONT REALTY GROUP/MIDDLEBURY - New
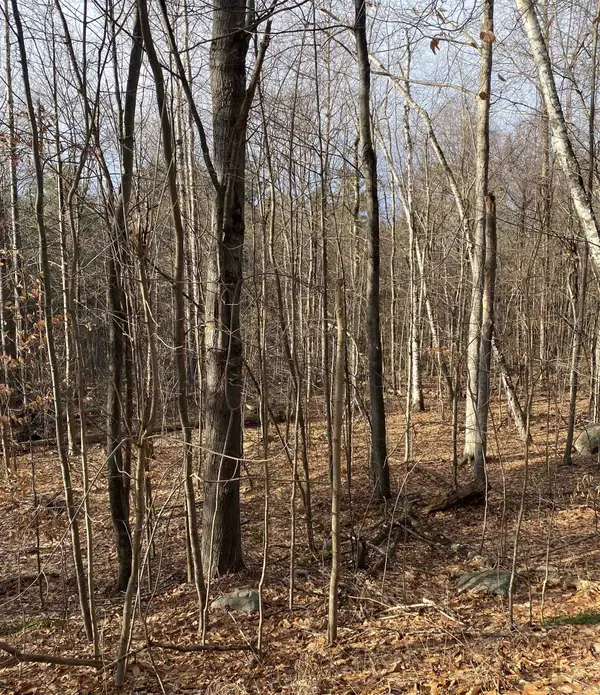 $149,000Active4.5 Acres
$149,000Active4.5 Acres8 Fred Johnson Circle #16, Middlebury, VT 05753
MLS# 5072452Listed by: BHHS VERMONT REALTY GROUP/MIDDLEBURY - New
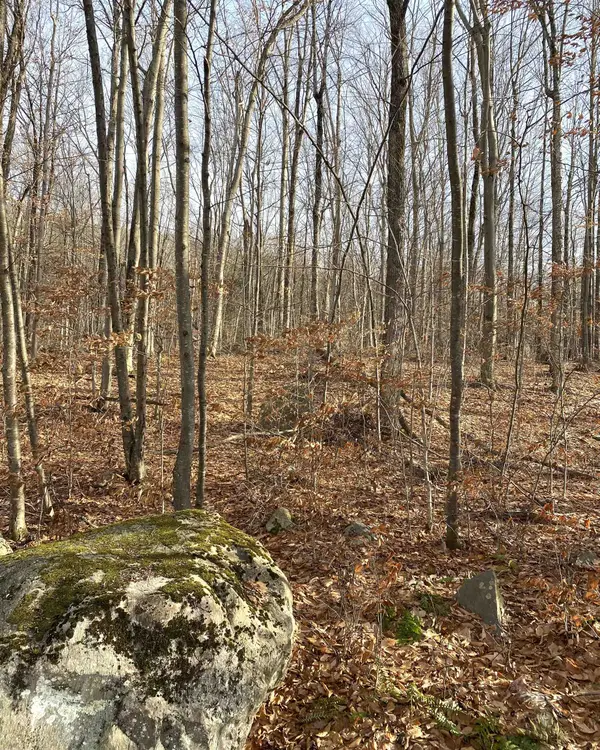 $185,000Active3.54 Acres
$185,000Active3.54 Acres20 Forest Ridge Drive #14, Middlebury, VT 05753
MLS# 5072447Listed by: BHHS VERMONT REALTY GROUP/MIDDLEBURY - New
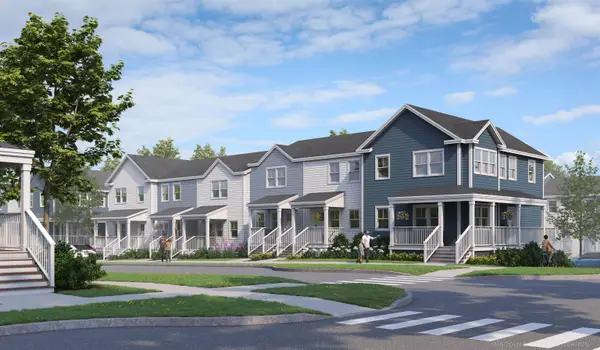 $482,500Active3 beds 3 baths2,019 sq. ft.
$482,500Active3 beds 3 baths2,019 sq. ft.29 Barnes Brook Road #9.6, Middlebury, VT 05753
MLS# 5072389Listed by: IPJ REAL ESTATE 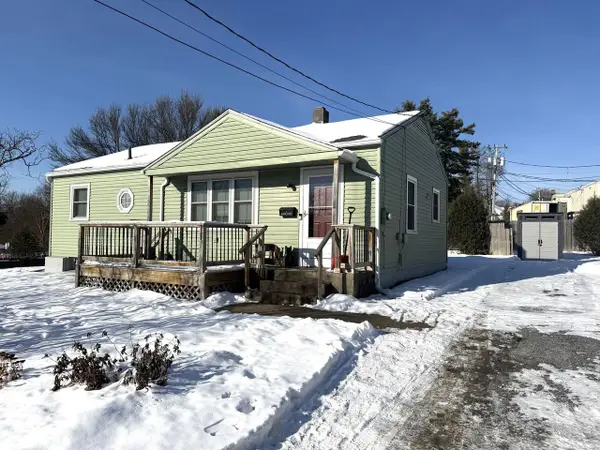 $319,000Pending3 beds 1 baths864 sq. ft.
$319,000Pending3 beds 1 baths864 sq. ft.5 Duane Court, Middlebury, VT 05753
MLS# 5072253Listed by: COLDWELL BANKER HICKOK AND BOARDMAN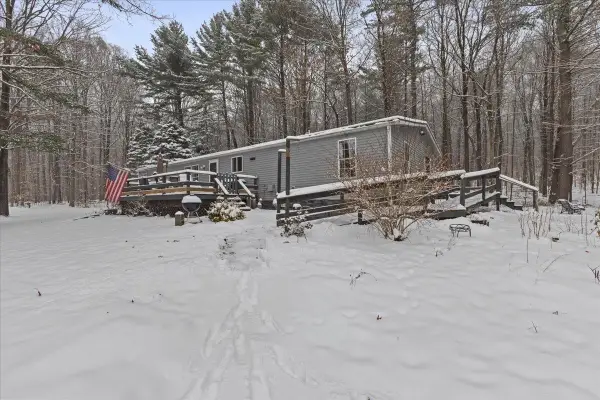 $329,000Active3 beds 2 baths1,830 sq. ft.
$329,000Active3 beds 2 baths1,830 sq. ft.52 School House Hill Road, Middlebury, VT 05753
MLS# 5071891Listed by: RE/MAX NORTH PROFESSIONALS $385,000Active2 beds 3 baths1,894 sq. ft.
$385,000Active2 beds 3 baths1,894 sq. ft.17 Twin Circle, Middlebury, VT 05753
MLS# 5071045Listed by: CHAMPLAIN VALLEY PROPERTIES $220,000Active9.8 Acres
$220,000Active9.8 AcresTBD Route 7 S, Middlebury, VT 05753
MLS# 5070675Listed by: IPJ REAL ESTATE $625,000Active4 beds 3 baths2,894 sq. ft.
$625,000Active4 beds 3 baths2,894 sq. ft.144 Fields Road, Middlebury, VT 05753
MLS# 5070346Listed by: THE REAL ESTATE COMPANY OF VERMONT, LLC $315,000Active3 beds 2 baths1,330 sq. ft.
$315,000Active3 beds 2 baths1,330 sq. ft.82 Ossie Road, Middlebury, VT 05753
MLS# 5068676Listed by: THE REAL ESTATE COMPANY OF VERMONT, LLC
