719 Washington Street Extension, Middlebury, VT 05753
Local realty services provided by:Better Homes and Gardens Real Estate The Milestone Team
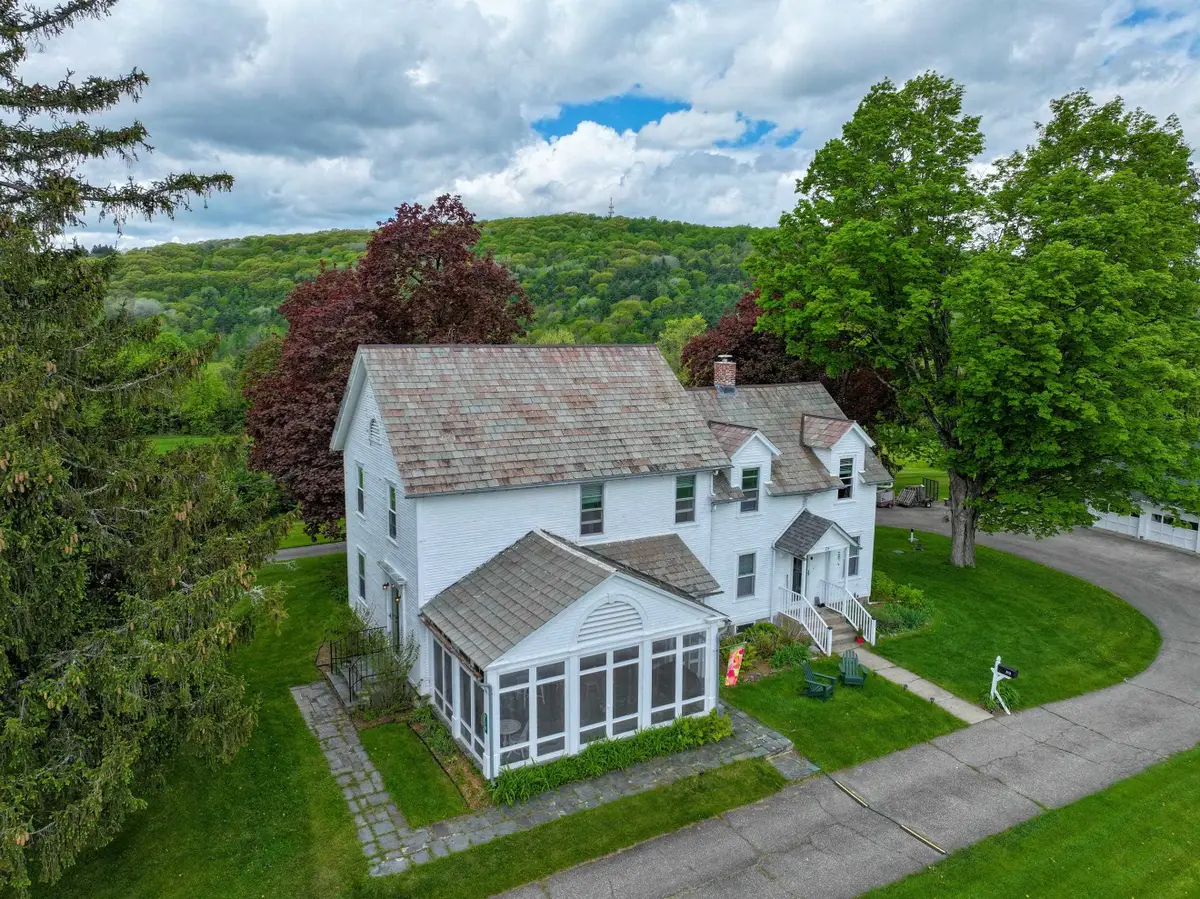


719 Washington Street Extension,Middlebury, VT 05753
$679,000
- 4 Beds
- 3 Baths
- 2,930 sq. ft.
- Single family
- Active
Listed by:sarah pelusoCell: 802-349-8695
Office:ipj real estate
MLS#:5041770
Source:PrimeMLS
Price summary
- Price:$679,000
- Price per sq. ft.:$155.66
About this home
THIS HOME WILL BE FRESHLY PAINTED ON THE EXTERIOR PRIOR TO CLOSING! This historical home is located on three lovely acres of land, just over a mile from downtown Middlebury! A circular drive greets you as you drive to the home, and the three bay detached garage offers room for vehicles and equipment! Enter in and find a renovated kitchen, with quartz countertops and stainless steel appliances. A casual dining area off the kitchen leads to a back deck- a perfect spot for the grill! A walk in pantry comes in handy as well. There is a formal dining room, living room, and great study with built in bookcases and French doors for privacy. Hardwood floors follow you throughout the home, as well as abundant natural light. There is a large porch on both sides of the home. One is glassed in- making it a wonderful sun room. The other porch is screened in- so there is good spot no matter the time of day or the weather! Upstairs you will find a primary suite with updated 3/4 bath, featuring a custom tile shower. There are 3 additional bedrooms and a second renovated bath as well! There is space for everyone in this home, and space outside for gardens and play. There is additional land available if a buyer is interested. Come take a look and see for yourself!
Contact an agent
Home facts
- Year built:1880
- Listing Id #:5041770
- Added:87 day(s) ago
- Updated:August 01, 2025 at 10:17 AM
Rooms and interior
- Bedrooms:4
- Total bathrooms:3
- Full bathrooms:2
- Living area:2,930 sq. ft.
Heating and cooling
- Heating:Oil, Radiator, Steam
Structure and exterior
- Roof:Slate
- Year built:1880
- Building area:2,930 sq. ft.
- Lot area:3 Acres
Schools
- High school:Middlebury Senior UHSD #3
- Middle school:Middlebury Union Middle #3
- Elementary school:Mary Hogan School
Utilities
- Sewer:Concrete, On Site Septic Exists, Private, Pumping Station, Septic Design Available
Finances and disclosures
- Price:$679,000
- Price per sq. ft.:$155.66
New listings near 719 Washington Street Extension
- New
 $75,000Active2 beds 2 baths720 sq. ft.
$75,000Active2 beds 2 baths720 sq. ft.76 Lindale Circle, Middlebury, VT 05753
MLS# 5056299Listed by: EMILO REAL ESTATE, LLC - New
 $585,000Active2 beds 2 baths1,538 sq. ft.
$585,000Active2 beds 2 baths1,538 sq. ft.22 Meadowlark Lane #7.4, Middlebury, VT 05753
MLS# 5056019Listed by: IPJ REAL ESTATE - New
 $388,900Active2 beds 2 baths1,538 sq. ft.
$388,900Active2 beds 2 baths1,538 sq. ft.14 Meadowlark Lane #7.2, Middlebury, VT 05753
MLS# 5056020Listed by: IPJ REAL ESTATE - New
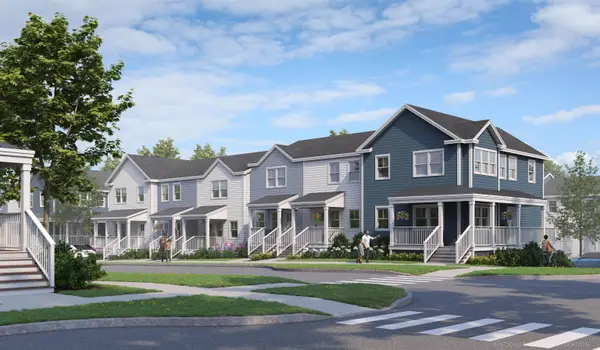 $585,000Active2 beds 2 baths1,516 sq. ft.
$585,000Active2 beds 2 baths1,516 sq. ft.39 Barnes Brook Road #9.3, Middlebury, VT 05753
MLS# 5055964Listed by: IPJ REAL ESTATE - New
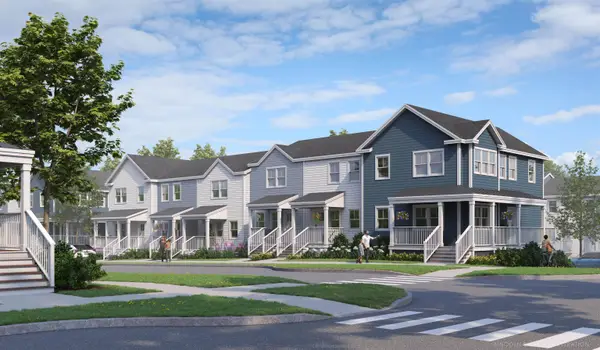 $388,900Active2 beds 2 baths1,516 sq. ft.
$388,900Active2 beds 2 baths1,516 sq. ft.35 Barnes Brook Road #9.4, Middlebury, VT 05753
MLS# 5055963Listed by: IPJ REAL ESTATE - New
 $579,000Active2 beds 2 baths1,516 sq. ft.
$579,000Active2 beds 2 baths1,516 sq. ft.7 High Street, Middlebury, VT 05753
MLS# 5055855Listed by: BHHS VERMONT REALTY GROUP/MIDDLEBURY 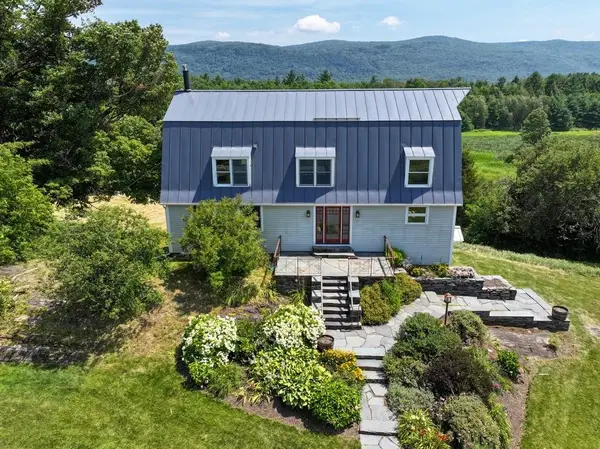 $749,000Active4 beds 4 baths3,357 sq. ft.
$749,000Active4 beds 4 baths3,357 sq. ft.573 South Munger Street, Middlebury, VT 05753
MLS# 5053639Listed by: IPJ REAL ESTATE $228,000Active2 beds 1 baths1,122 sq. ft.
$228,000Active2 beds 1 baths1,122 sq. ft.11 Woodbridge Lane, Middlebury, VT 05753
MLS# 5053606Listed by: SIGNATURE PROPERTIES OF VERMONT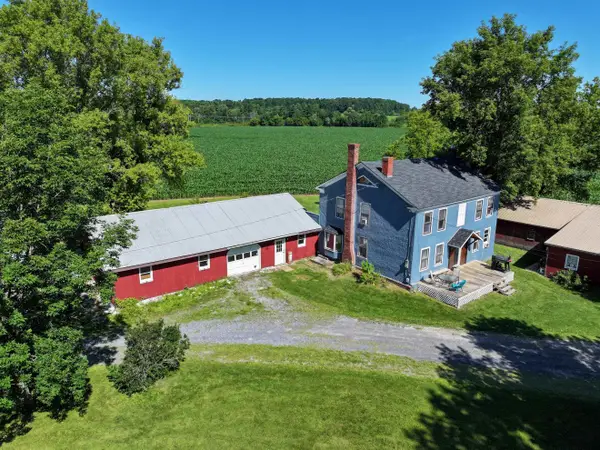 $389,000Active3 beds 2 baths2,232 sq. ft.
$389,000Active3 beds 2 baths2,232 sq. ft.118 Three Mile Bridge Road, Middlebury, VT 05753
MLS# 5053529Listed by: IPJ REAL ESTATE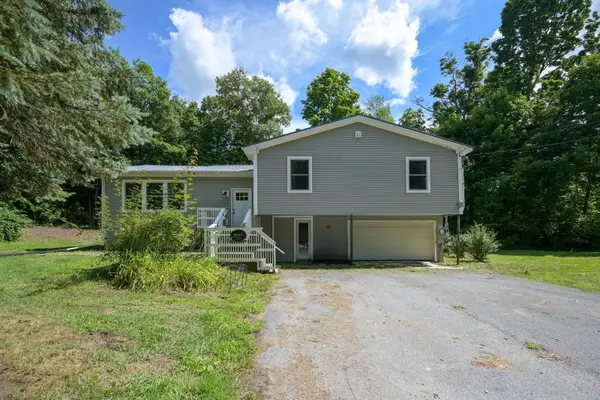 $485,000Active3 beds 3 baths2,174 sq. ft.
$485,000Active3 beds 3 baths2,174 sq. ft.200 Butternut Ridge Drive, Middlebury, VT 05753
MLS# 5053422Listed by: CHAMPLAIN VALLEY PROPERTIES

