148 VT Route 12, Middlesex, VT 05602
Local realty services provided by:Better Homes and Gardens Real Estate The Masiello Group
148 VT Route 12,Middlesex, VT 05602
$930,000
- 3 Beds
- 5 Baths
- - sq. ft.
- Single family
- Sold
Listed by: tina golon
Office: bhhs vermont realty group/waterbury
MLS#:5052944
Source:PrimeMLS
Sorry, we are unable to map this address
Price summary
- Price:$930,000
About this home
This architectural masterpiece gloats a country resort feel and 4000+ square foot oasis in the woods. Radiant slate floor heating in basement and first floor levels. 3+ bedrooms with wide board pine floors on second floor plus 4.5 baths in entirety. Walk-in cedar closets on 1st and 2nd floor. Indoor/Outdoor dining area with 2 fireplaces to enjoy lunches and dinners. Total of 4 fireplaces throughout, 2 kitchens, 2 air exchangers. Basement has den with walk-out wall of windows, kitchenette, wine cellar and bank vault. Barn/detached 4 car garage with finished studio/workshop space above. 1 car garage attached to breezeway to main house and 4 stall carport all on this property. Previous horse property with pastures, and trails throughout. Many opportunities here=horse farm, multi-generational living, or just enjoy the peace & serenity of living in VT! As-Is. Seller and agency have no knowledge of systems. Buyer to verify all data.
Contact an agent
Home facts
- Year built:1997
- Listing ID #:5052944
- Added:112 day(s) ago
- Updated:November 12, 2025 at 05:42 PM
Rooms and interior
- Bedrooms:3
- Total bathrooms:5
- Full bathrooms:4
Heating and cooling
- Heating:Oil, Radiant Floor
Structure and exterior
- Roof:Slate
- Year built:1997
Schools
- High school:U32 High School
- Middle school:U-32
- Elementary school:Rumney Memorial School
Utilities
- Sewer:Private, Septic
Finances and disclosures
- Price:$930,000
- Tax amount:$27,904 (2025)
New listings near 148 VT Route 12
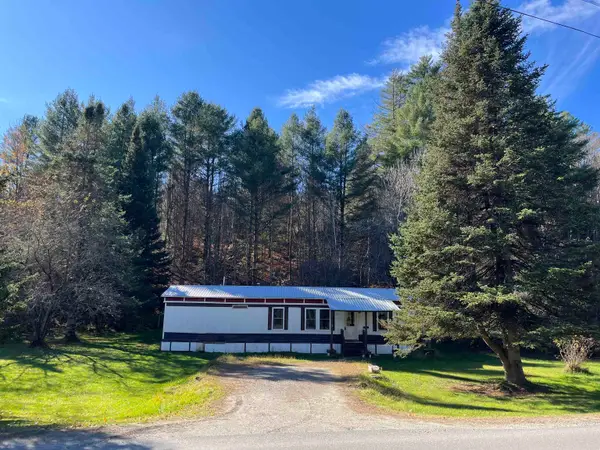 $125,000Active2 beds 1 baths700 sq. ft.
$125,000Active2 beds 1 baths700 sq. ft.191 Shady Rill Road, Middlesex, VT 05602
MLS# 5068053Listed by: CENTRAL VERMONT REAL ESTATE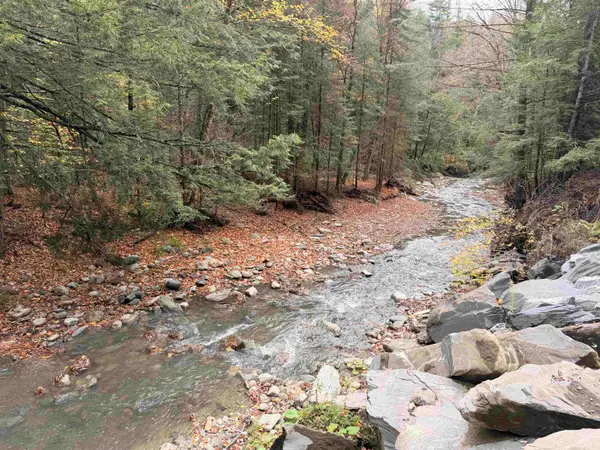 $50,000Active0.5 Acres
$50,000Active0.5 AcresTH 2 Brook Road, Middlesex, VT 05602
MLS# 5065220Listed by: CENTRAL VERMONT REAL ESTATE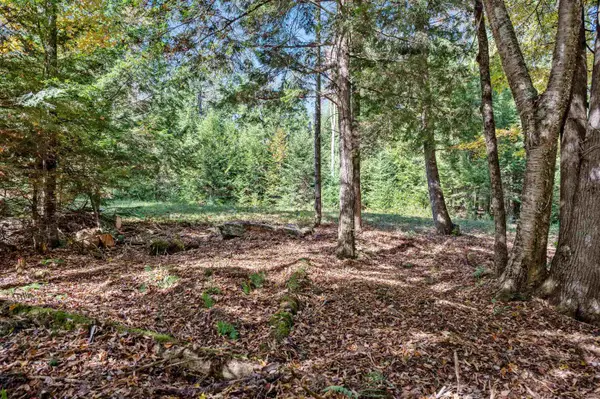 $139,500Active5.1 Acres
$139,500Active5.1 Acres442 VT Route 12, Middlesex, VT 05602
MLS# 5064556Listed by: HENEY REALTORS - ELEMENT REAL ESTATE (MONTPELIER)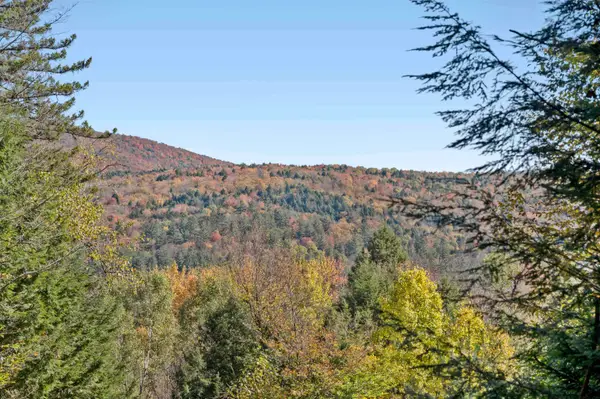 $149,500Active5.1 Acres
$149,500Active5.1 Acres442 VT Route 12 #3, Middlesex, VT 05602
MLS# 5064557Listed by: HENEY REALTORS - ELEMENT REAL ESTATE (MONTPELIER)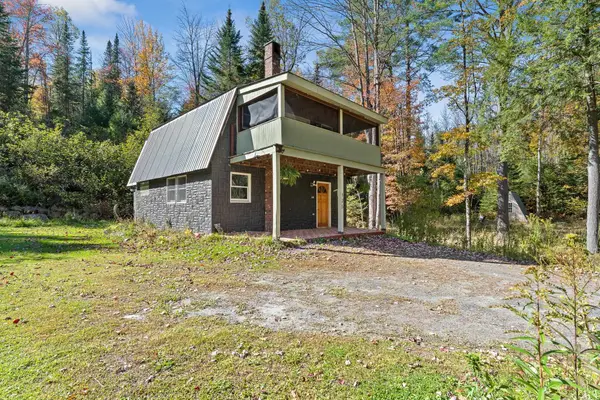 $355,000Active3 beds 2 baths1,344 sq. ft.
$355,000Active3 beds 2 baths1,344 sq. ft.125 Culver Hill Road, Middlesex, VT 05602
MLS# 5064456Listed by: VERMONT REAL ESTATE COMPANY $320,000Active4 beds 1 baths1,856 sq. ft.
$320,000Active4 beds 1 baths1,856 sq. ft.325 Shady Rill Road, Middlesex, VT 05602
MLS# 5063394Listed by: THE REAL ESTATE COLLABORATIVE $370,000Pending2 beds 1 baths1,013 sq. ft.
$370,000Pending2 beds 1 baths1,013 sq. ft.95 Molly Supple Hill Road, Middlesex, VT 05602
MLS# 5061194Listed by: BHHS VERMONT REALTY GROUP/WATERBURY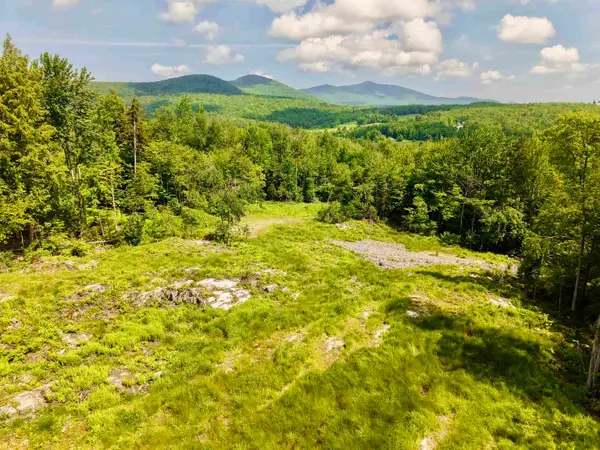 $425,000Active11.81 Acres
$425,000Active11.81 Acres00 Leland Farm Road #B, Middlesex, VT 05602
MLS# 5047730Listed by: MAD RIVER VALLEY REAL ESTATE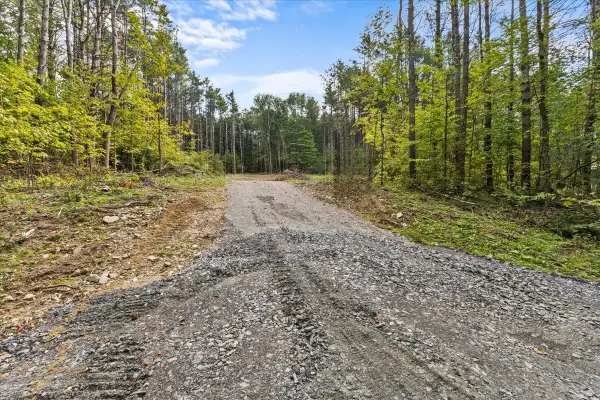 $100,000Pending2.08 Acres
$100,000Pending2.08 Acres422 Center Road, Middlesex, VT 05602
MLS# 5037624Listed by: FLAT FEE REAL ESTATE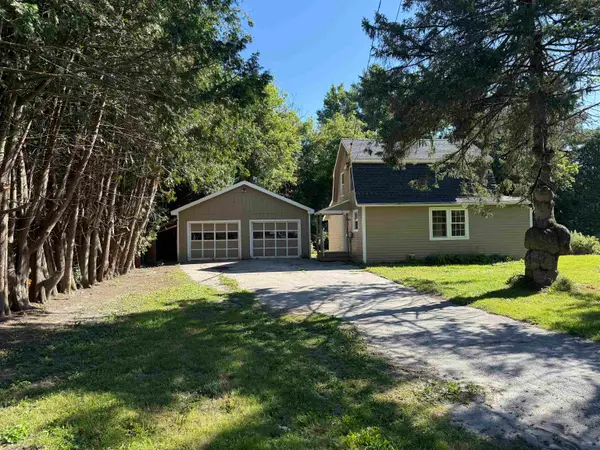 $250,000Active3 beds 1 baths1,146 sq. ft.
$250,000Active3 beds 1 baths1,146 sq. ft.124 Three Mile Bridge Road, Middlesex, VT 05602-8611
MLS# 5034012Listed by: RE/MAX NORTH PROFESSIONALS
