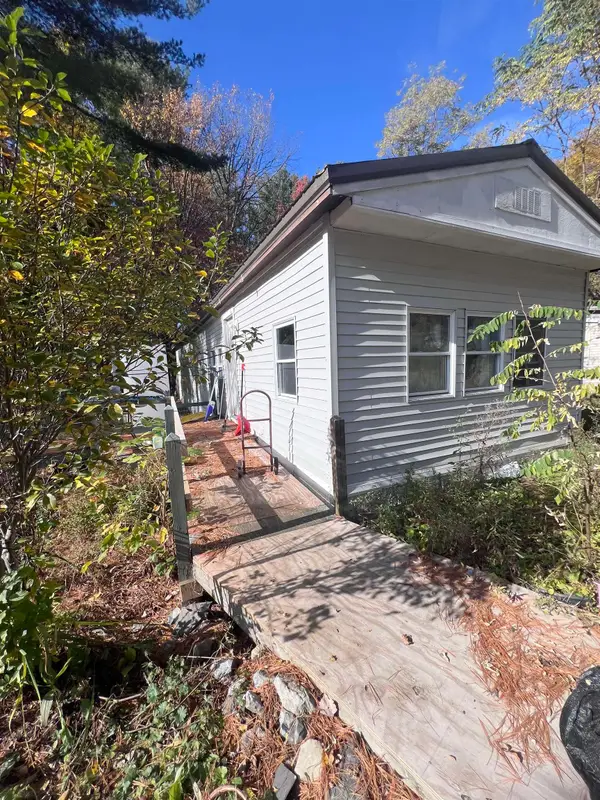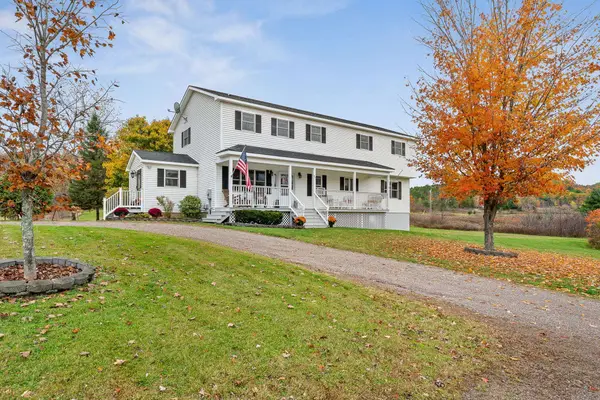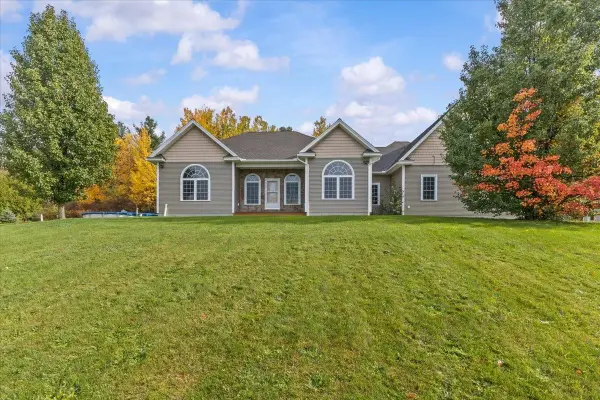34 Jackson Lane, Milton, VT 05468
Local realty services provided by:Better Homes and Gardens Real Estate The Masiello Group
Listed by: the gardner group
Office: re/max north professionals
MLS#:5063569
Source:PrimeMLS
Price summary
- Price:$599,999
- Price per sq. ft.:$95.82
- Monthly HOA dues:$6.25
About this home
Discover this one-of-a-kind 4-bedroom, 2.5-bath contemporary home in Milton, privately tucked away on 3.7 acres at the end of a peaceful cul-de-sac. Step through the foyer and into the stunning sunken living room, where vaulted ceilings, a gorgeous stone fireplace, and expansive windows create a dramatic, light-filled space. The open layout continues into the spacious eat-in kitchen, featuring hardwood floors, granite countertops, stainless steel appliances, and a center island designed for gatherings and everyday convenience. A first-floor laundry room with utility sink and half bath adds practicality, while the primary suite offers a relaxing retreat complete with jetted tub and separate shower. Upstairs, a bright loft area provides the perfect spot for a home office, den, or play space, along with 3 additional bedrooms and a 3/4 bath. Enjoy the changing seasons from the enclosed 3-season porch, warmed by a pellet stove and finished with wood-paneled ceilings for a cozy cabin feel. Beyond the main home, you’ll find a standout bonus—an additional two-car garage with a beautifully finished 1 bedroom apartment above. Complete with full kitchen, butcher block island, farmhouse sink, stainless appliances, laminate flooring, full bath, and laundry, it's ideal for guests, multigenerational living, or rental income. An extra outbuilding offers storage for tools, gear, or hobby equipment. Surrounded by nature yet just minutes to I-89 and an easy commute to Burlington.
Contact an agent
Home facts
- Year built:1983
- Listing ID #:5063569
- Added:41 day(s) ago
- Updated:November 11, 2025 at 08:32 AM
Rooms and interior
- Bedrooms:4
- Total bathrooms:4
- Full bathrooms:2
- Living area:4,498 sq. ft.
Heating and cooling
- Cooling:Mini Split
- Heating:Baseboard, Electric, Heat Pump, Hot Water, Mini Split, Oil
Structure and exterior
- Roof:Shingle
- Year built:1983
- Building area:4,498 sq. ft.
- Lot area:3.7 Acres
Schools
- High school:Milton Senior High School
- Middle school:Milton Jr High School
- Elementary school:Milton Elementary School
Utilities
- Sewer:Concrete, On Site Septic Exists
Finances and disclosures
- Price:$599,999
- Price per sq. ft.:$95.82
- Tax amount:$8,127 (2025)
New listings near 34 Jackson Lane
- New
 $599,900Active3 beds 3 baths1,875 sq. ft.
$599,900Active3 beds 3 baths1,875 sq. ft.88 Rosewood Lane, Milton, VT 05468
MLS# 5068925Listed by: KW VERMONT - New
 $2,800,000Active16 beds 10 baths7,680 sq. ft.
$2,800,000Active16 beds 10 baths7,680 sq. ft.690-720 West Milton Road, Milton, VT 05468
MLS# 5068967Listed by: SIGNATURE PROPERTIES OF VERMONT - New
 $449,000Active3 beds 1 baths1,088 sq. ft.
$449,000Active3 beds 1 baths1,088 sq. ft.10 Cross Road, Milton, VT 05468
MLS# 5068649Listed by: NORTHERN VERMONT REALTY GROUP - New
 $459,000Active4 beds 2 baths1,920 sq. ft.
$459,000Active4 beds 2 baths1,920 sq. ft.77 Hobbs Road, Milton, VT 05468
MLS# 5068589Listed by: KW VERMONT  $359,000Pending2 beds 2 baths1,728 sq. ft.
$359,000Pending2 beds 2 baths1,728 sq. ft.37 Meadow Road, Milton, VT 05468
MLS# 5068497Listed by: CORNERSTONE REAL ESTATE COMPANY- New
 $245,000Active2 beds 1 baths820 sq. ft.
$245,000Active2 beds 1 baths820 sq. ft.2 Evergreen Drive #201, Milton, VT 05468
MLS# 5068295Listed by: COLDWELL BANKER HICKOK AND BOARDMAN - New
 $299,900Active4 beds 1 baths1,120 sq. ft.
$299,900Active4 beds 1 baths1,120 sq. ft.175 Murray Avenue, Milton, VT 05468
MLS# 5068305Listed by: THE MARCELINO TEAM - New
 $55,000Active2 beds 2 baths854 sq. ft.
$55,000Active2 beds 2 baths854 sq. ft.164 Taylor Street, Milton, VT 05468
MLS# 5068206Listed by: FLEX REALTY  $649,000Active3 beds 4 baths3,436 sq. ft.
$649,000Active3 beds 4 baths3,436 sq. ft.571 Middle Road, Milton, VT 05468
MLS# 5067503Listed by: PRIME REAL ESTATE $990,000Active3 beds 4 baths3,118 sq. ft.
$990,000Active3 beds 4 baths3,118 sq. ft.18 Martell Road, Milton, VT 05468
MLS# 5067290Listed by: RE/MAX NORTH PROFESSIONALS
