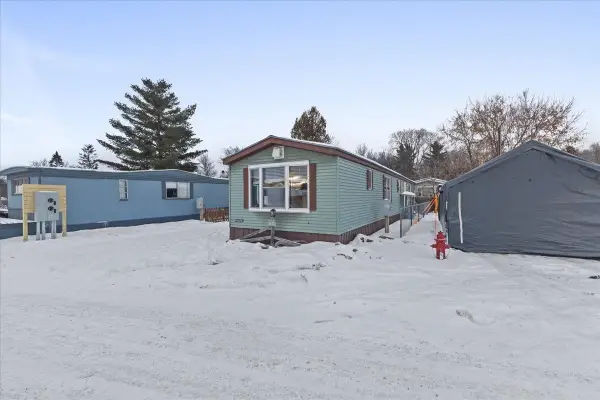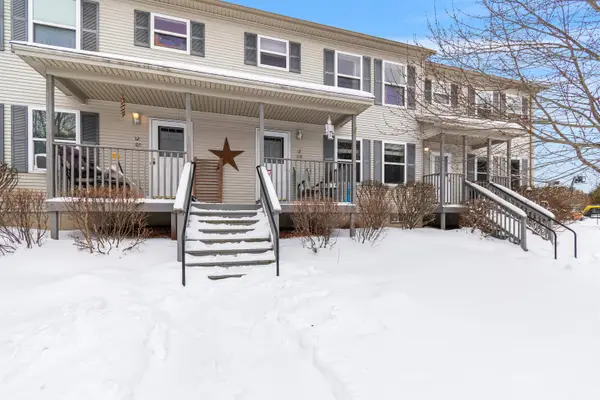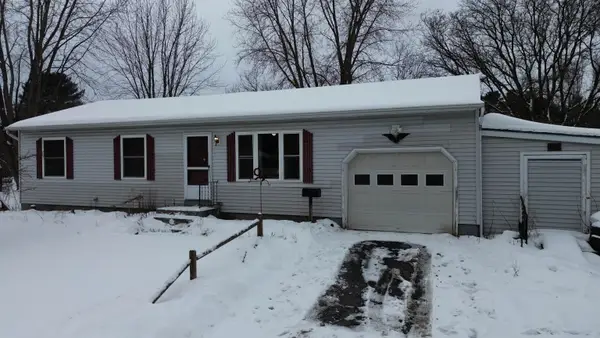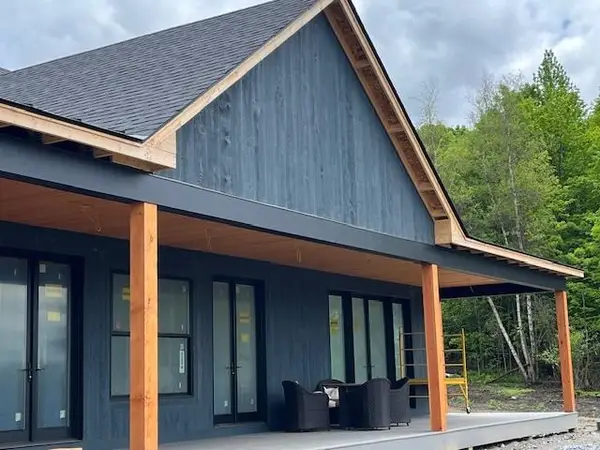7 Dogwood Circle #7 Welchii, Milton, VT 05468
Local realty services provided by:Better Homes and Gardens Real Estate The Masiello Group
7 Dogwood Circle #7 Welchii,Milton, VT 05468
$577,450
- 2 Beds
- 2 Baths
- 1,490 sq. ft.
- Single family
- Active
Listed by: kara koptiuch, bryce gilmer
Office: vermont real estate company
MLS#:5038575
Source:PrimeMLS
Price summary
- Price:$577,450
- Price per sq. ft.:$193.78
- Monthly HOA dues:$25
About this home
Build your dream home in Dogwood Circle, a charming new neighborhood by Sterling Homes in the heart of Milton, Vermont. This thoughtfully planned community features 32 new residences, a mix of single-family and duplex homes with modern layouts and quality finishes. Ideally located just off Route 7,Dogwood Circle offers quick access to shopping, dining, schools, and parks. Residents can walk to the Milton Library or Bombardier Park, and enjoy an easy commute to both Burlington and St. Albans—just 20 minutes away. The featured Welchii Plan is a 2-bedroom, 2-bath townhouse with nearly 1,500 sq ft of living space. Inside, enjoy an open-concept layout with 9’ ceilings, large windows, and natural light throughout. The kitchen includes quartz countertops, stainless appliances, gas range, and a center island. The main level features a spacious living area, 1st floor laundry, half bath, and a mudroom off the attached two-car garage. The full basement with egress offers future finishing potential, including a possible 3rd bedroom. These energy-efficient, HRV system installed, solar-ready homes come with customization options and a two-year Sterling Homes warranty. You'll be guided through the 180-day building process by a dedicated coordinator and receive regular updates via an online portal. Schedule your appointment today and make Dogwood Circle your next home. Photos likeness only- home to be built, other plans are available.
Contact an agent
Home facts
- Year built:2025
- Listing ID #:5038575
- Added:232 day(s) ago
- Updated:December 17, 2025 at 01:34 PM
Rooms and interior
- Bedrooms:2
- Total bathrooms:2
- Full bathrooms:2
- Living area:1,490 sq. ft.
Heating and cooling
- Heating:Hot Air
Structure and exterior
- Roof:Shingle
- Year built:2025
- Building area:1,490 sq. ft.
- Lot area:0.13 Acres
Schools
- High school:Milton Senior High School
- Middle school:Milton Jr High School
- Elementary school:Milton Elementary School
Utilities
- Sewer:Public Available
Finances and disclosures
- Price:$577,450
- Price per sq. ft.:$193.78
New listings near 7 Dogwood Circle #7 Welchii
- New
 $80,000Active2 beds 2 baths924 sq. ft.
$80,000Active2 beds 2 baths924 sq. ft.63 Kapica Lane, Milton, VT 05468
MLS# 5072232Listed by: NORTHERN VERMONT REALTY GROUP - New
 $329,000Active3 beds 2 baths1,408 sq. ft.
$329,000Active3 beds 2 baths1,408 sq. ft.12 Checkerberry Square #106, Milton, VT 05468
MLS# 5071917Listed by: KW VERMONT - CAMBRIDGE - New
 $260,000Active3 beds 1 baths1,306 sq. ft.
$260,000Active3 beds 1 baths1,306 sq. ft.112 Meadow Road, Milton, VT 05468
MLS# 5071847Listed by: NANCY JENKINS REAL ESTATE  $72,999Active2 beds 1 baths784 sq. ft.
$72,999Active2 beds 1 baths784 sq. ft.73 Pecor Avenue, Milton, VT 05468
MLS# 5070745Listed by: CENTURY 21 NORTH EAST $1,200,000Active3 beds 3 baths2,405 sq. ft.
$1,200,000Active3 beds 3 baths2,405 sq. ft.429 Mayville Drive #1, Milton, VT 05468
MLS# 5032725Listed by: DUSTY TRAIL REALTY LLC $439,000Active3 beds 2 baths1,626 sq. ft.
$439,000Active3 beds 2 baths1,626 sq. ft.149 West Milton Road, Milton, VT 05468
MLS# 5070433Listed by: KW VERMONT- ENOSBURG $325,000Pending3 beds 2 baths1,804 sq. ft.
$325,000Pending3 beds 2 baths1,804 sq. ft.4 Barnum Street, Milton, VT 05468
MLS# 5070333Listed by: M REALTY $420,000Active2 beds 2 baths1,232 sq. ft.
$420,000Active2 beds 2 baths1,232 sq. ft.77 Bear Trap Road, Milton, VT 05468
MLS# 5070156Listed by: KW VERMONT $599,900Active3 beds 3 baths1,875 sq. ft.
$599,900Active3 beds 3 baths1,875 sq. ft.88 Rosewood Lane, Milton, VT 05468
MLS# 5068925Listed by: KW VERMONT $2,500,000Active16 beds 10 baths7,680 sq. ft.
$2,500,000Active16 beds 10 baths7,680 sq. ft.690-720 West Milton Road, Milton, VT 05468
MLS# 5068967Listed by: SIGNATURE PROPERTIES OF VERMONT
