7 Willys Lane #102, Milton, VT 05468
Local realty services provided by:Better Homes and Gardens Real Estate The Masiello Group
7 Willys Lane #102,Milton, VT 05468
$384,400
- 3 Beds
- 3 Baths
- 1,436 sq. ft.
- Condominium
- Active
Listed by: blake gintofjarahr@signaturepropertiesvt.com
Office: signature properties of vermont
MLS#:5060123
Source:PrimeMLS
Price summary
- Price:$384,400
- Price per sq. ft.:$267.69
- Monthly HOA dues:$200
About this home
Welcome to Unit #102 at Willys Lane, a brand-new 3 bedroom, 2.5 bath condo in a boutique community of just eight homes. Designed with comfort and convenience in mind, the first floor offers a bright and open layout with a stylish gray kitchen featuring quartz countertops, stainless steel appliances, and plenty of cabinet space. The spacious living area flows easily for entertaining or relaxing, while a convenient half bath completes the main level. Upstairs, three bedrooms include a private primary suite and two additional bedrooms with a full shared bath. Durable vinyl plank flooring runs throughout the first level, with plush carpet upstairs for a cozy feel. A private patio extends your living space outdoors, and the attached garage comes roughed in for EV charging. Even better, a washer and dryer are thoughtfully included — a rare perk in new construction. With energy-efficient systems and a location close to parks, shopping, and dining, Unit #102 blends style, practicality, and modern living in one exceptional package.
Contact an agent
Home facts
- Year built:2024
- Listing ID #:5060123
- Added:258 day(s) ago
- Updated:February 10, 2026 at 11:30 AM
Rooms and interior
- Bedrooms:3
- Total bathrooms:3
- Full bathrooms:2
- Living area:1,436 sq. ft.
Heating and cooling
- Heating:Baseboard, Hot Water, Multi Zone
Structure and exterior
- Year built:2024
- Building area:1,436 sq. ft.
Schools
- High school:Milton Senior High School
- Middle school:Milton Jr High School
- Elementary school:Milton Elementary School
Utilities
- Sewer:Public Available
Finances and disclosures
- Price:$384,400
- Price per sq. ft.:$267.69
New listings near 7 Willys Lane #102
- New
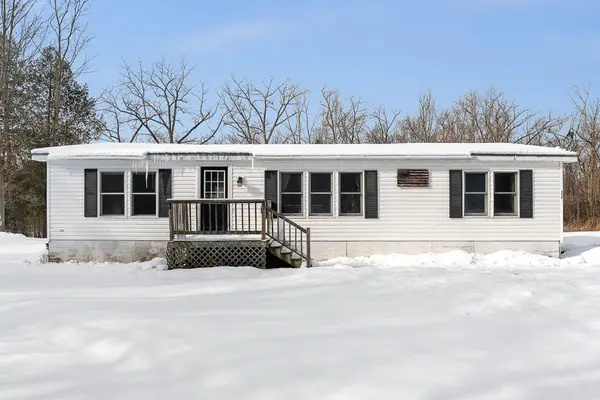 $299,000Active3 beds 2 baths1,296 sq. ft.
$299,000Active3 beds 2 baths1,296 sq. ft.11 Beach Road, Milton, VT 05468
MLS# 5076112Listed by: RE/MAX NORTH PROFESSIONALS - New
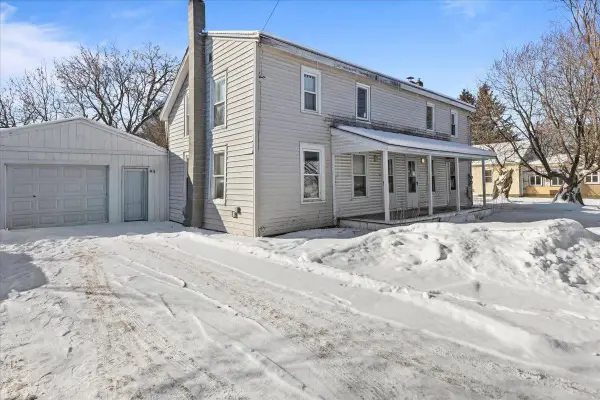 $375,000Active4 beds 2 baths1,800 sq. ft.
$375,000Active4 beds 2 baths1,800 sq. ft.10-12 Lamoille Terrace, Milton, VT 05468
MLS# 5075947Listed by: RE/MAX NORTH PROFESSIONALS - New
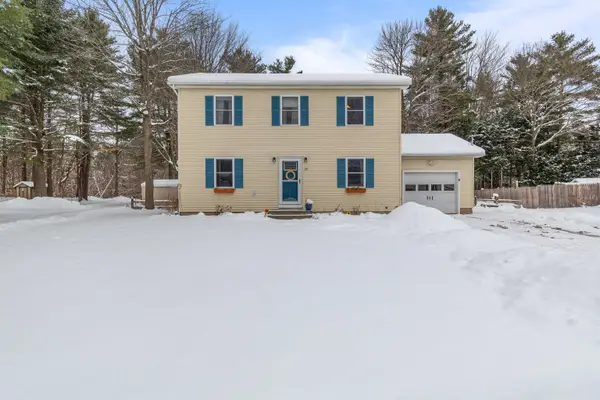 $499,000Active4 beds 2 baths2,057 sq. ft.
$499,000Active4 beds 2 baths2,057 sq. ft.30 Sammanikki Circle, Milton, VT 05468
MLS# 5075788Listed by: RIDGELINE REAL ESTATE 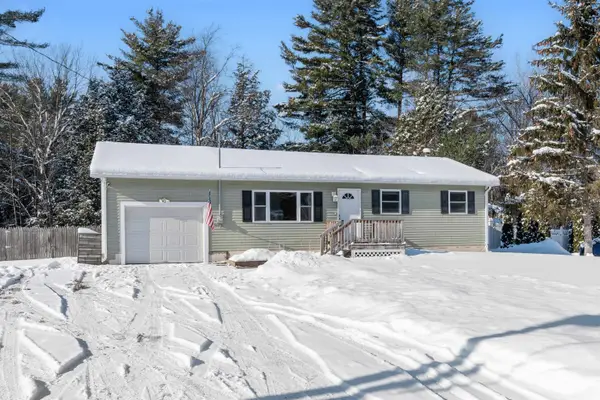 $349,000Pending3 beds 1 baths1,240 sq. ft.
$349,000Pending3 beds 1 baths1,240 sq. ft.47 Birch Lane, Milton, VT 05468
MLS# 5075564Listed by: KW VERMONT- New
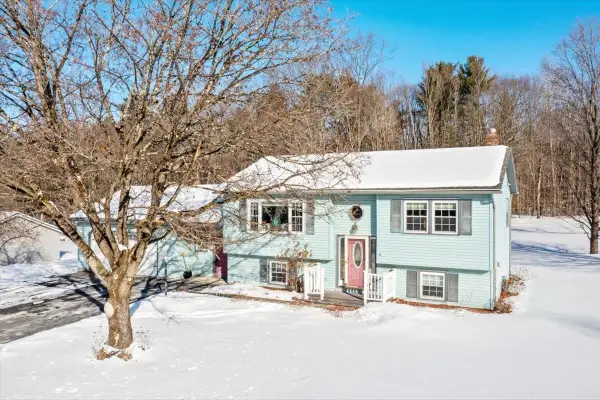 $445,500Active2 beds 1 baths1,752 sq. ft.
$445,500Active2 beds 1 baths1,752 sq. ft.21 Kim Lane, Milton, VT 05468
MLS# 5075424Listed by: EXP REALTY 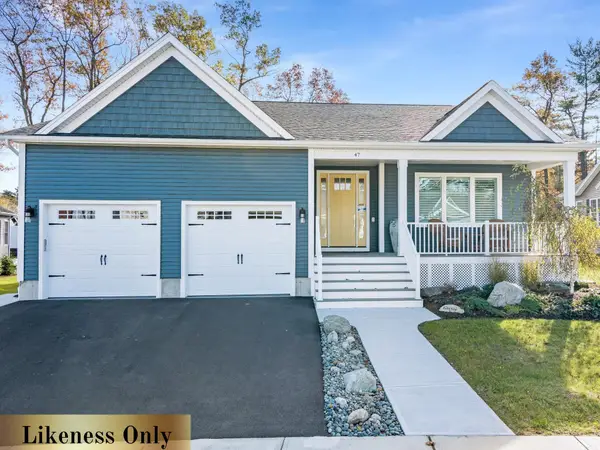 $725,000Active2 beds 2 baths2,116 sq. ft.
$725,000Active2 beds 2 baths2,116 sq. ft.200 Sweeney Farm Road #Lot 5, Milton, VT 05468
MLS# 5075307Listed by: SIGNATURE PROPERTIES OF VERMONT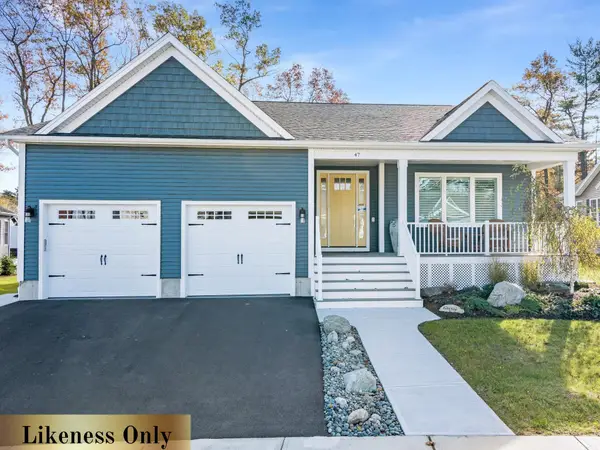 $725,000Active2 beds 2 baths2,116 sq. ft.
$725,000Active2 beds 2 baths2,116 sq. ft.178 Sweeney Farm Road #Lot 4, Milton, VT 05468
MLS# 5075311Listed by: SIGNATURE PROPERTIES OF VERMONT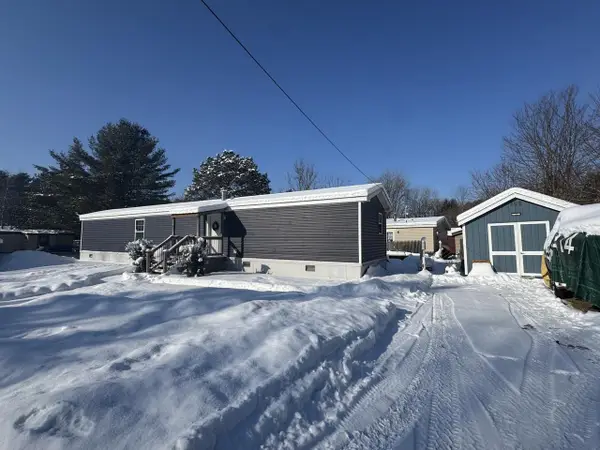 $162,500Active2 beds 2 baths952 sq. ft.
$162,500Active2 beds 2 baths952 sq. ft.141 Dewey Drive, Milton, VT 05468
MLS# 5075289Listed by: COLDWELL BANKER HICKOK AND BOARDMAN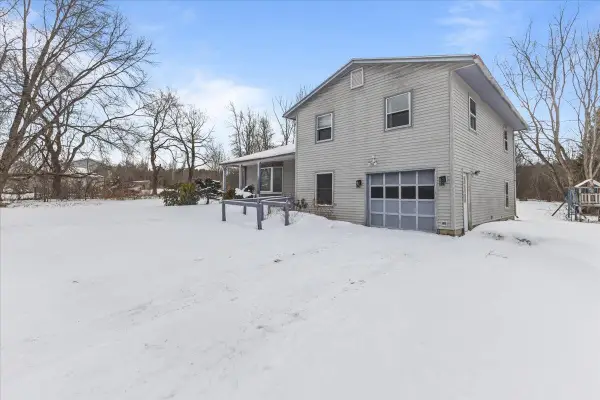 $399,900Pending3 beds 3 baths1,858 sq. ft.
$399,900Pending3 beds 3 baths1,858 sq. ft.569 Westford-Milton Road, Milton, VT 05468
MLS# 5075292Listed by: RE/MAX NORTH PROFESSIONALS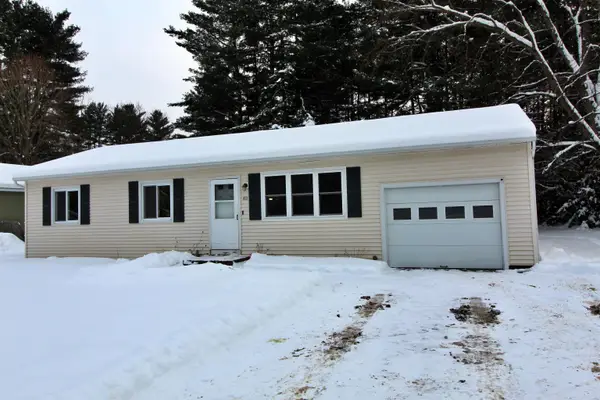 $365,000Active3 beds 1 baths1,416 sq. ft.
$365,000Active3 beds 1 baths1,416 sq. ft.63 Hobbs Road, Milton, VT 05468
MLS# 5075228Listed by: COLDWELL BANKER ISLANDS REALTY

