71 Delma Drive, Milton, VT 05468
Local realty services provided by:Better Homes and Gardens Real Estate The Masiello Group

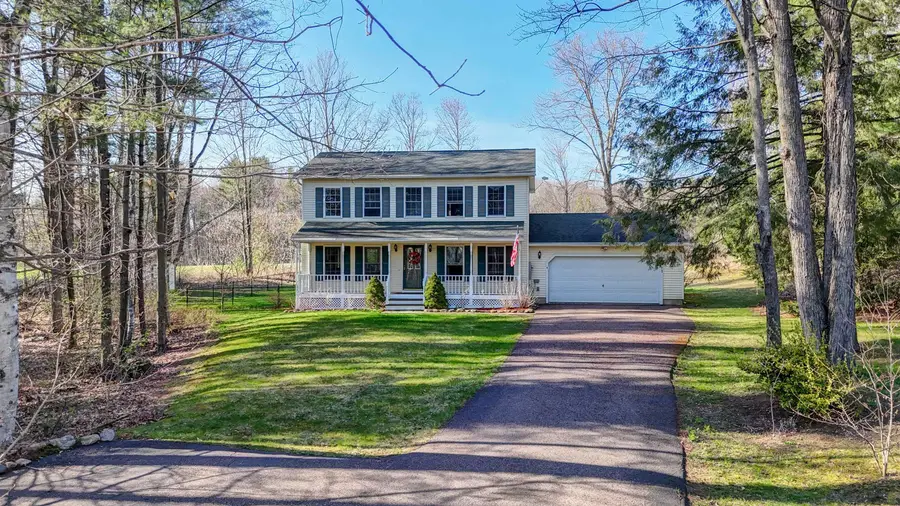
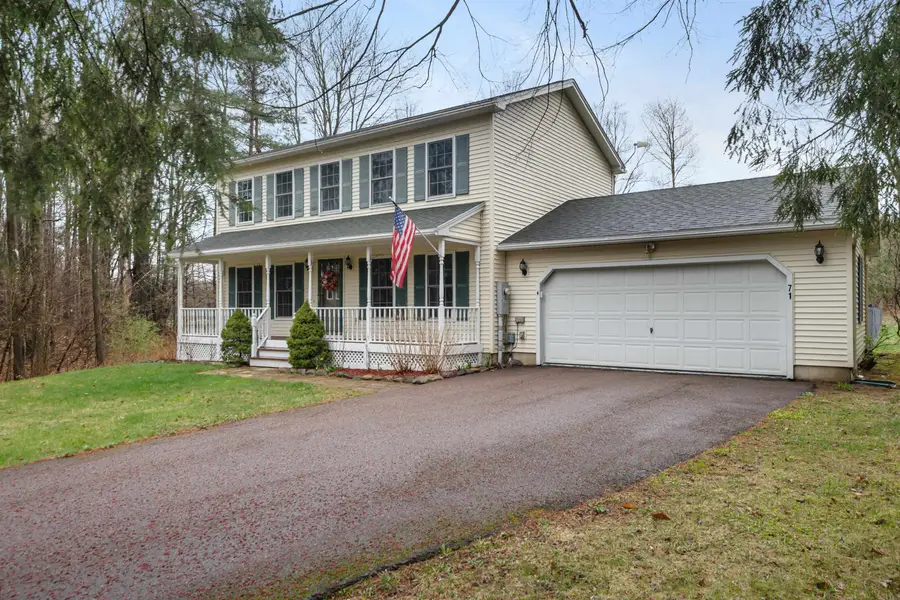
71 Delma Drive,Milton, VT 05468
$589,000
- 3 Beds
- 4 Baths
- 2,226 sq. ft.
- Single family
- Active
Listed by:silas pierpont hale
Office:ridgeline real estate
MLS#:5040580
Source:PrimeMLS
Price summary
- Price:$589,000
- Price per sq. ft.:$240.6
- Monthly HOA dues:$45
About this home
Tucked away on a peaceful cul-de-sac in one of Milton’s coziest neighborhoods, this beautifully maintained Colonial offers space, comfort, and serenity—all just a short drive from Burlington, St. Albans, and The Islands. Set on nearly an acre, the property backs up to open fields and forest land, creating a private and picturesque backdrop. Step inside to discover a thoughtfully updated interior featuring three bedrooms plus a home office, a spacious dining room, and a warm and inviting living room. Upstairs, you'll find the sunny primary bedroom with en suite bath, and an additional full bath to accommodate the other bedrooms. Two convenient half baths can be found on the main level and in the finished basement. The modern kitchen overlooks the back deck and level back yard, with a private fire pit in the wooded area just beyond the fenced-in portion. The basement rec room adds even more space to install a home theater, gym, bar, or game room. The attached two-car garage offers storage and the convenience of direct entry to the main level and basement. This home blends timeless Colonial charm with modern updates, all in a location that’s as tranquil as it is accessible.
Contact an agent
Home facts
- Year built:1999
- Listing Id #:5040580
- Added:93 day(s) ago
- Updated:August 01, 2025 at 10:17 AM
Rooms and interior
- Bedrooms:3
- Total bathrooms:4
- Full bathrooms:1
- Living area:2,226 sq. ft.
Heating and cooling
- Heating:Baseboard
Structure and exterior
- Roof:Asphalt Shingle
- Year built:1999
- Building area:2,226 sq. ft.
- Lot area:0.97 Acres
Schools
- High school:Milton Senior High School
- Middle school:Milton Jr High School
- Elementary school:Milton Elementary School
Utilities
- Sewer:Community, Septic
Finances and disclosures
- Price:$589,000
- Price per sq. ft.:$240.6
- Tax amount:$7,226 (2025)
New listings near 71 Delma Drive
- Open Sun, 11am to 1pmNew
 $415,000Active4 beds 1 baths2,022 sq. ft.
$415,000Active4 beds 1 baths2,022 sq. ft.398 North Road, Milton, VT 05468
MLS# 5056634Listed by: THE MARCELINO TEAM  $460,000Pending3 beds 2 baths1,768 sq. ft.
$460,000Pending3 beds 2 baths1,768 sq. ft.239 U.S. Route 7 N, Milton, VT 05468
MLS# 5055061Listed by: M REALTY- New
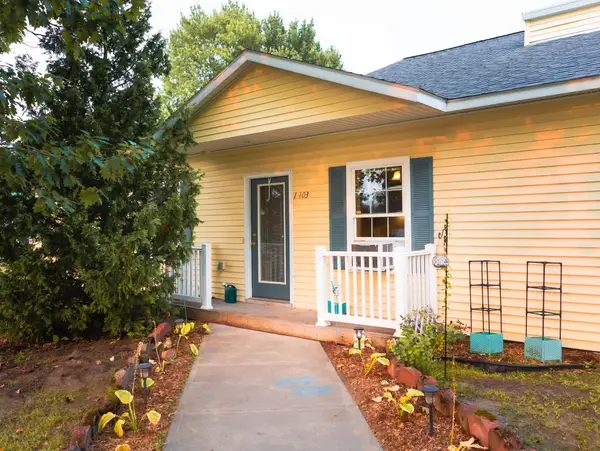 $260,000Active1 beds 1 baths704 sq. ft.
$260,000Active1 beds 1 baths704 sq. ft.1 Atrium Way #103, Milton, VT 05468
MLS# 5055718Listed by: KW VERMONT - New
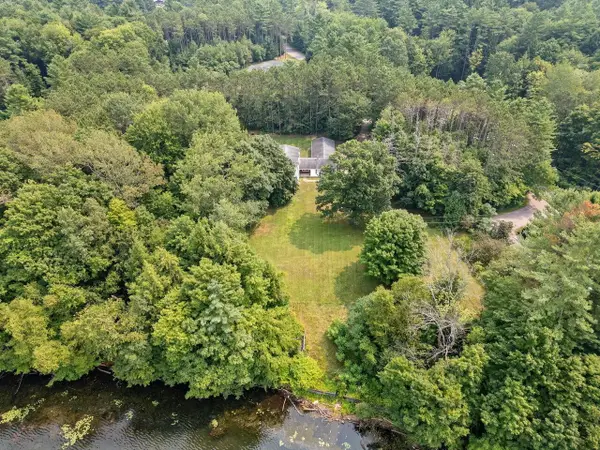 $595,000Active5 beds 5 baths5,315 sq. ft.
$595,000Active5 beds 5 baths5,315 sq. ft.183 Cooper Road, Milton, VT 05468
MLS# 5055456Listed by: COLDWELL BANKER HICKOK AND BOARDMAN - New
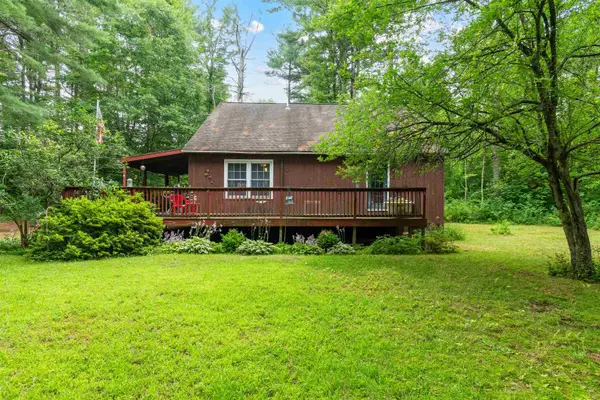 $335,000Active3 beds 2 baths2,055 sq. ft.
$335,000Active3 beds 2 baths2,055 sq. ft.742 West Milton Road, Milton, VT 05468
MLS# 5055026Listed by: M REALTY 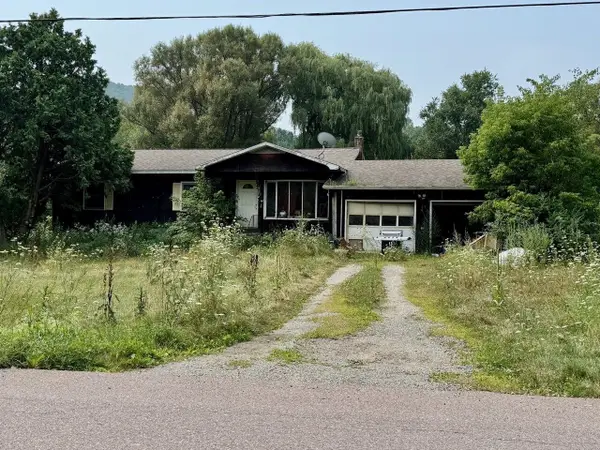 $172,000Pending3 beds 2 baths1,268 sq. ft.
$172,000Pending3 beds 2 baths1,268 sq. ft.114 Cobble Hill Road, Milton, VT 05468
MLS# 5054890Listed by: COLDWELL BANKER HICKOK AND BOARDMAN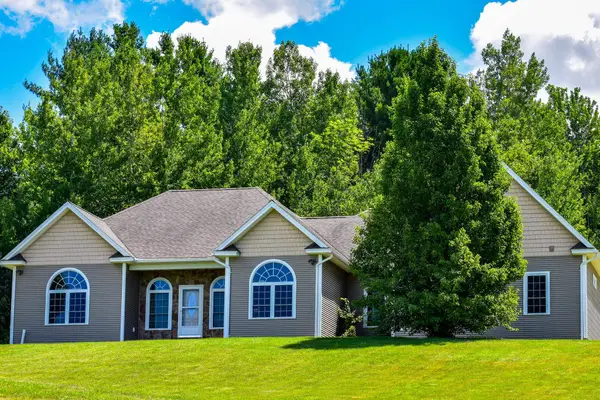 $1,149,000Active3 beds 4 baths3,118 sq. ft.
$1,149,000Active3 beds 4 baths3,118 sq. ft.18 Martell Road, Milton, VT 05468
MLS# 5054424Listed by: BHHS VERMONT REALTY GROUP/MILTON $384,000Active2 beds 1 baths1,288 sq. ft.
$384,000Active2 beds 1 baths1,288 sq. ft.239 Everest Road, Milton, VT 05468
MLS# 5054180Listed by: ROCKSTAR REAL ESTATE COLLECTIVE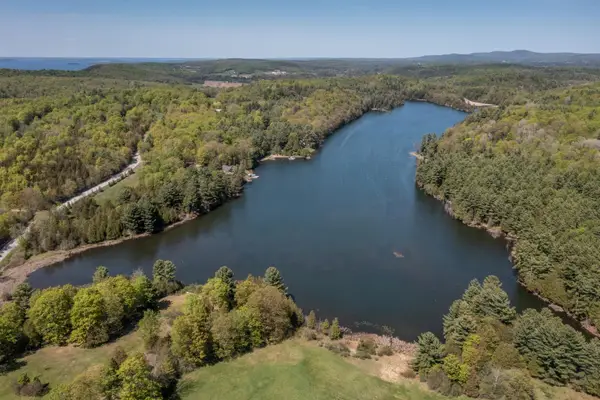 $650,000Active14 Acres
$650,000Active14 Acres660 Beebe Hill Road, Milton, VT 05468
MLS# 5054047Listed by: FOUR SEASONS SOTHEBY'S INT'L REALTY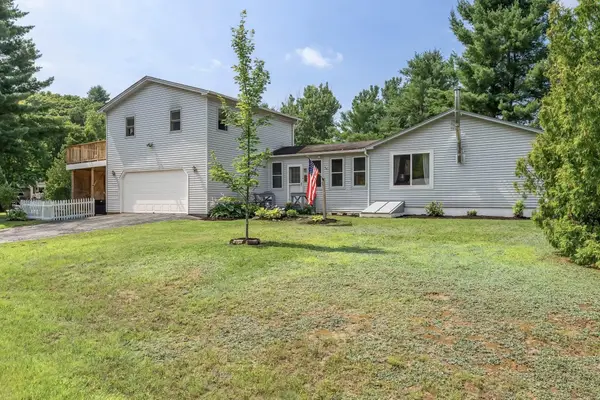 $485,000Pending3 beds 2 baths2,206 sq. ft.
$485,000Pending3 beds 2 baths2,206 sq. ft.17 Hidden Meadow, Milton, VT 05468
MLS# 5054049Listed by: KW VERMONT
