Address Withheld By Seller, Milton, VT 05468
Local realty services provided by:Better Homes and Gardens Real Estate The Milestone Team
Address Withheld By Seller,Milton, VT 05468
$573,950
- 2 Beds
- 2 Baths
- 1,490 sq. ft.
- Single family
- Active
Listed by:kara koptiuch
Office:vermont real estate company
MLS#:5058281
Source:PrimeMLS
Sorry, we are unable to map this address
Price summary
- Price:$573,950
- Price per sq. ft.:$192.6
- Monthly HOA dues:$25
About this home
Build your dream home in Dogwood Circle, a charming new neighborhood by Sterling Homes in the heart of Milton, Vermont. This thoughtfully planned community features 32 new residences, a mix of single-family and duplex homes with modern layouts and quality finishes. Ideally located just off Route 7, Dogwood Circle offers quick access to shopping, dining, schools, and parks. Residents can walk to the Milton Library or Bombardier Park, and enjoy an easy commute to both Burlington and St. Albans—just 20 minutes away. The featured Welchii Plan is a 2-bedroom, 2-bath townhouse with nearly 1,500 sq ft of living space. Inside, enjoy an open-concept layout with 9’ ceilings, large windows, and natural light throughout. The kitchen includes quartz countertops, stainless appliances, gas range, and a center island. The main level features a spacious living area, 1st floor laundry, half bath, and a mudroom off the attached two-car garage. The full basement with egress offers future finishing potential, including a possible 3rd bedroom. These energy-efficient, HRV system installed, solar-ready homes come with customization options and a two-year Sterling Homes warranty. You'll be guided through the 180-day building process by a dedicated coordinator and receive regular updates via an online portal. Schedule your appointment today and make Dogwood Circle your next home. Photos likeness only- home to be built, other plans are available.
Contact an agent
Home facts
- Listing ID #:5058281
- Added:4 day(s) ago
- Updated:August 31, 2025 at 10:24 AM
Rooms and interior
- Bedrooms:2
- Total bathrooms:2
- Full bathrooms:2
- Living area:1,490 sq. ft.
Heating and cooling
- Heating:Hot Air
Structure and exterior
- Roof:Shingle
- Building area:1,490 sq. ft.
- Lot area:0.14 Acres
Schools
- High school:Milton Senior High School
- Middle school:Milton Jr High School
- Elementary school:Milton Elementary School
Utilities
- Sewer:Public Available
Finances and disclosures
- Price:$573,950
- Price per sq. ft.:$192.6
New listings near 05468
- Open Sun, 11am to 3pmNew
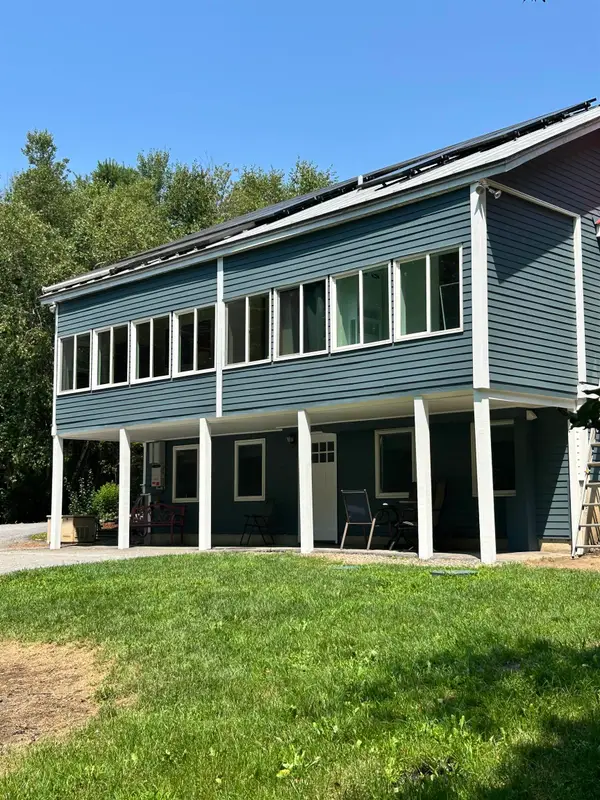 $530,000Active3 beds 3 baths2,076 sq. ft.
$530,000Active3 beds 3 baths2,076 sq. ft.Address Withheld By Seller, Milton, VT 05468
MLS# 5058484Listed by: OWNERENTRY.COM 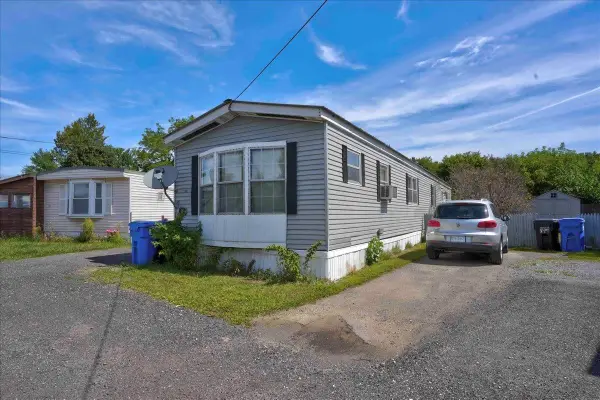 $60,000Pending2 beds 1 baths924 sq. ft.
$60,000Pending2 beds 1 baths924 sq. ft.Address Withheld By Seller, Milton, VT 05468
MLS# 5057712Listed by: KW VERMONT- New
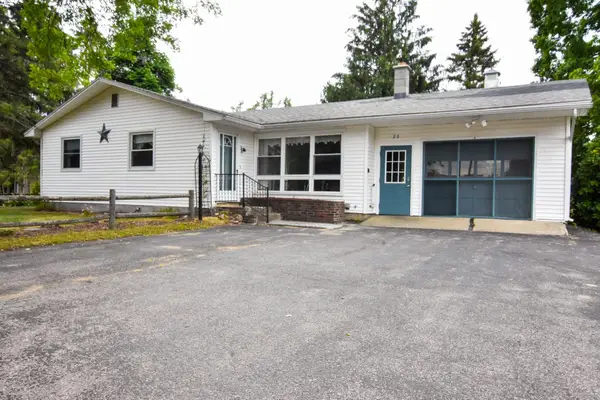 $399,900Active3 beds 1 baths1,980 sq. ft.
$399,900Active3 beds 1 baths1,980 sq. ft.Address Withheld By Seller, Milton, VT 05468
MLS# 5057639Listed by: BHHS VERMONT REALTY GROUP/MILTON - New
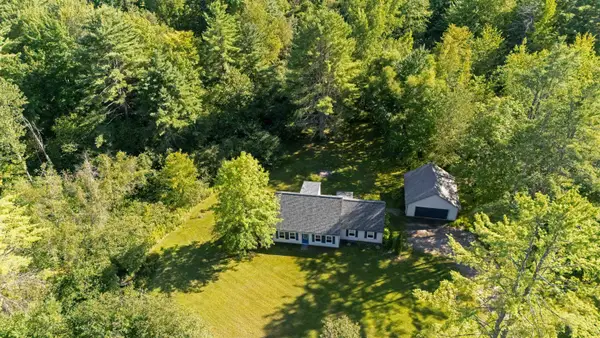 $475,000Active3 beds 2 baths1,784 sq. ft.
$475,000Active3 beds 2 baths1,784 sq. ft.Address Withheld By Seller, Milton, VT 05468
MLS# 5057376Listed by: KW VERMONT  $584,900Active3 beds 4 baths2,574 sq. ft.
$584,900Active3 beds 4 baths2,574 sq. ft.Address Withheld By Seller, Milton, VT 05468
MLS# 5056814Listed by: RE/MAX NORTH PROFESSIONALS $415,000Active4 beds 1 baths2,022 sq. ft.
$415,000Active4 beds 1 baths2,022 sq. ft.Address Withheld By Seller, Milton, VT 05468
MLS# 5056634Listed by: THE MARCELINO TEAM $460,000Pending3 beds 2 baths1,768 sq. ft.
$460,000Pending3 beds 2 baths1,768 sq. ft.Address Withheld By Seller, Milton, VT 05468
MLS# 5055061Listed by: M REALTY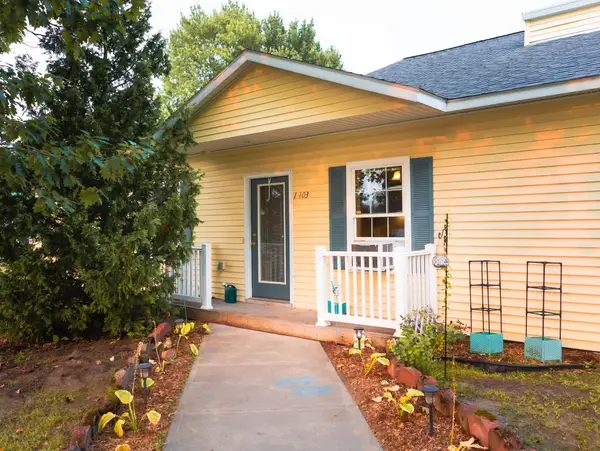 $229,000Active1 beds 1 baths704 sq. ft.
$229,000Active1 beds 1 baths704 sq. ft.Address Withheld By Seller, Milton, VT 05468
MLS# 5055718Listed by: KW VERMONT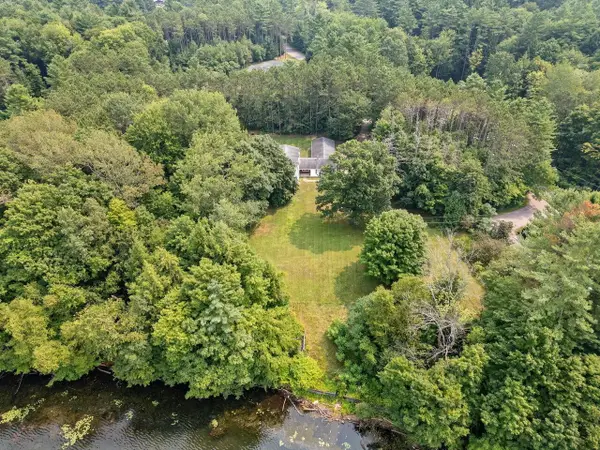 $595,000Active5 beds 5 baths5,315 sq. ft.
$595,000Active5 beds 5 baths5,315 sq. ft.Address Withheld By Seller, Milton, VT 05468
MLS# 5055456Listed by: COLDWELL BANKER HICKOK AND BOARDMAN
