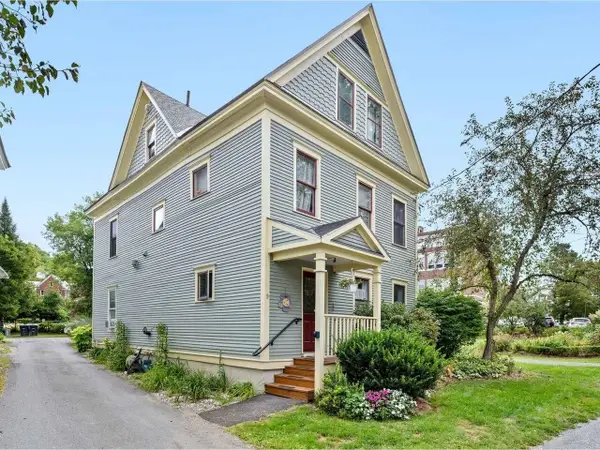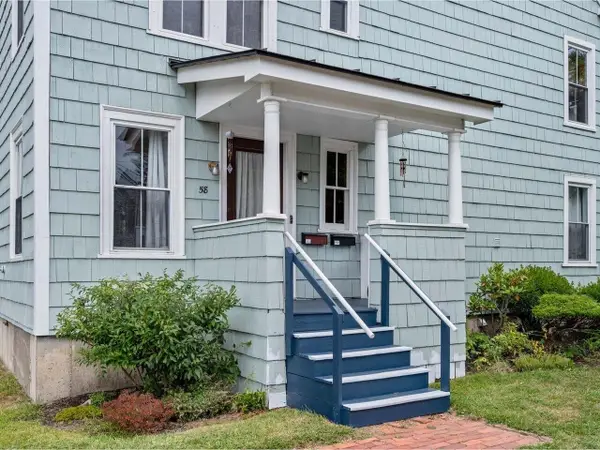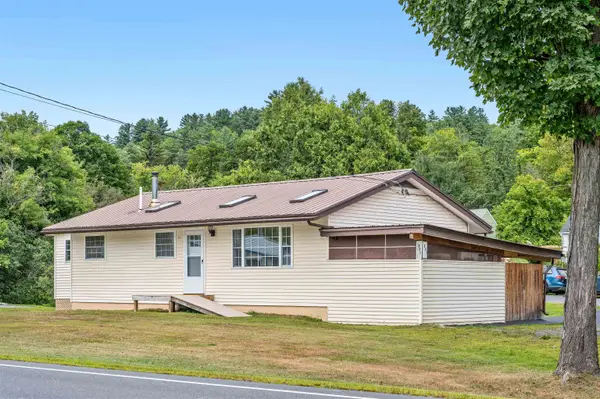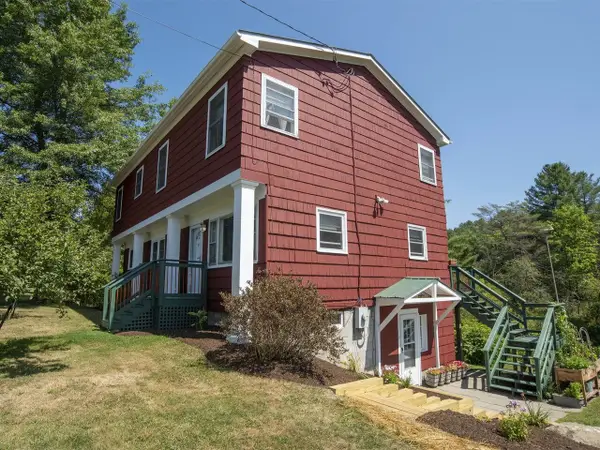29 Franklin Street, Montpelier, VT 05602
Local realty services provided by:Better Homes and Gardens Real Estate The Masiello Group
29 Franklin Street,Montpelier, VT 05602
$325,000
- 2 Beds
- 1 Baths
- 1,064 sq. ft.
- Single family
- Active
Listed by:lori holt
Office:bhhs vermont realty group/montpelier
MLS#:5051240
Source:PrimeMLS
Price summary
- Price:$325,000
- Price per sq. ft.:$219
About this home
In-town living in a remarkably remodeled 2-story home with private enclosed rear patio with gardens. Wide open living room with radiant in-floor heating with bamboo flooring has plenty of room for a dining room table, and a mini-split A/C unit to keep you comfortable. Modern kitchen with induction range/oven, granite counter tops, cherry and luan cabinetry, farmhouse sink, bay window, and hardwood flooring. Upstairs, there is a spacious primary bedroom with mini split A/C, and two closets, situated towards the rear of the house. Down the hallway, you'll find a full bath with oversized tiled shower, claw-foot soaking tub and front loading stacked laundry appliances. The front bedroom has a pull-down ladder to a full-length attic for storage, with foam insulation in floors. Front porch was expanded and rebuilt with granite posts to hold the railing. EV Plug for charging the electric car when parked in the driveway. Abutting property has 10' wide right-to-cross driveway for delivery of goods/fuel. Letter of map amendment issued by FEMA in 2017. Perimeter drain and sump pump. School playground is right around the corner. Bakery and neighborhood convenience store is just over the bridge. Downtown amenities, Hubbard Park, recreation field and public swimming pool are only a short bike ride away. What a great place to call your own!
Contact an agent
Home facts
- Year built:1920
- Listing ID #:5051240
- Added:79 day(s) ago
- Updated:September 29, 2025 at 10:26 AM
Rooms and interior
- Bedrooms:2
- Total bathrooms:1
- Full bathrooms:1
- Living area:1,064 sq. ft.
Heating and cooling
- Cooling:Mini Split, Wall AC
- Heating:Hot Water, Radiant Floor, Radiator
Structure and exterior
- Roof:Metal
- Year built:1920
- Building area:1,064 sq. ft.
- Lot area:0.05 Acres
Schools
- High school:Montpelier High School
- Middle school:Main Street Middle School
- Elementary school:Union Elementary School
Utilities
- Sewer:Public Available
Finances and disclosures
- Price:$325,000
- Price per sq. ft.:$219
- Tax amount:$6,971 (2025)
New listings near 29 Franklin Street
- New
 $315,000Active2 beds 1 baths1,004 sq. ft.
$315,000Active2 beds 1 baths1,004 sq. ft.85 Freedom Drive, Montpelier, VT 05602
MLS# 5063169Listed by: LESLIE DROWN REAL ESTATE LLC - New
 $375,000Active2 beds 1 baths1,550 sq. ft.
$375,000Active2 beds 1 baths1,550 sq. ft.3 Derby Drive, Montpelier, VT 05602
MLS# 5062221Listed by: COLDWELL BANKER HICKOK & BOARDMAN / E. MONTPELIER - New
 $629,000Active3 beds 2 baths2,511 sq. ft.
$629,000Active3 beds 2 baths2,511 sq. ft.68 Spring Hollow Lane, Montpelier, VT 05602
MLS# 5062175Listed by: HENEY REALTORS - ELEMENT REAL ESTATE (MONTPELIER)  $349,000Active3 beds 2 baths1,968 sq. ft.
$349,000Active3 beds 2 baths1,968 sq. ft.93 Berlin Street, Montpelier, VT 05602
MLS# 5061405Listed by: COLDWELL BANKER HICKOK & BOARDMAN / E. MONTPELIER $450,000Active3 beds 2 baths1,418 sq. ft.
$450,000Active3 beds 2 baths1,418 sq. ft.5 Sunset Avenue, Montpelier, VT 05602
MLS# 5060806Listed by: VERMONT REAL ESTATE COMPANY $785,000Active4 beds 2 baths2,075 sq. ft.
$785,000Active4 beds 2 baths2,075 sq. ft.11 Cherry Avenue, Montpelier, VT 05602
MLS# 5060152Listed by: KW VERMONT $255,000Pending2 beds 1 baths830 sq. ft.
$255,000Pending2 beds 1 baths830 sq. ft.9 Franklin Street #1, Montpelier, VT 05602
MLS# 5058923Listed by: COLDWELL BANKER HICKOK & BOARDMAN / E. MONTPELIER $339,000Pending3 beds 2 baths1,500 sq. ft.
$339,000Pending3 beds 2 baths1,500 sq. ft.58 College Street #2, Montpelier, VT 05602
MLS# 5058690Listed by: COLDWELL BANKER HICKOK & BOARDMAN / E. MONTPELIER $365,000Active2 beds 1 baths1,818 sq. ft.
$365,000Active2 beds 1 baths1,818 sq. ft.321 State Street, Montpelier, VT 05602
MLS# 5058563Listed by: OWNERENTRY.COM $569,000Active3 beds 3 baths2,468 sq. ft.
$569,000Active3 beds 3 baths2,468 sq. ft.291 Main Street, Montpelier, VT 05602
MLS# 5057725Listed by: COLDWELL BANKER HICKOK & BOARDMAN / E. MONTPELIER
