392 Sherwood Drive, Montpelier, VT 05602
Local realty services provided by:Better Homes and Gardens Real Estate The Masiello Group
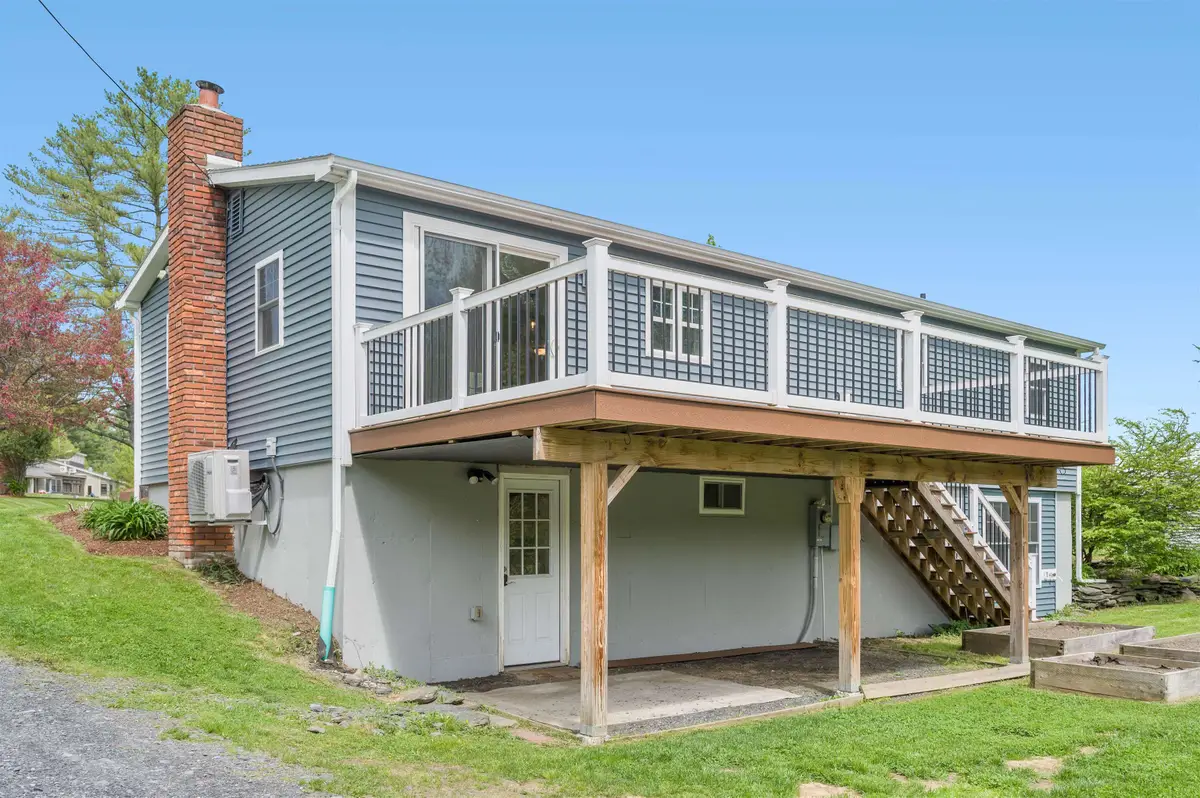
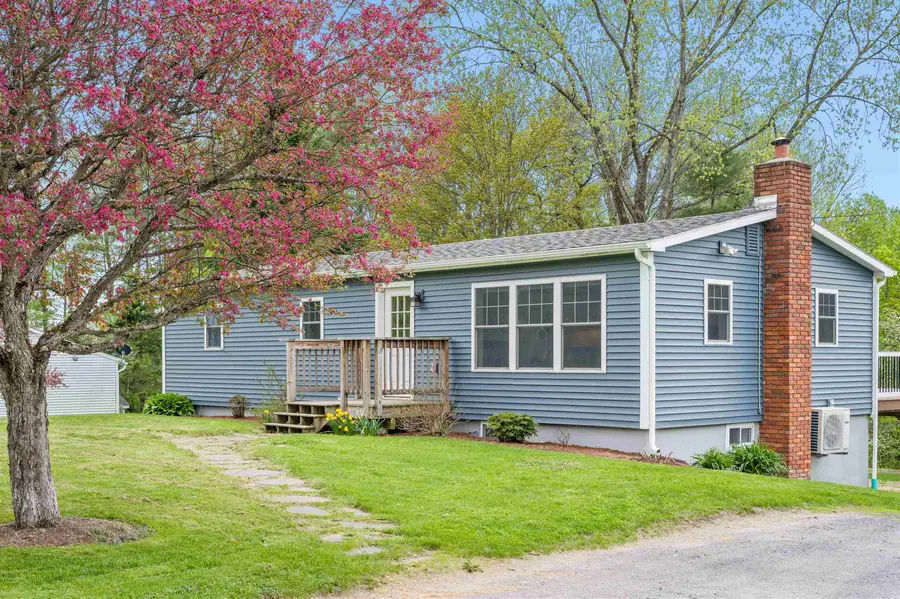
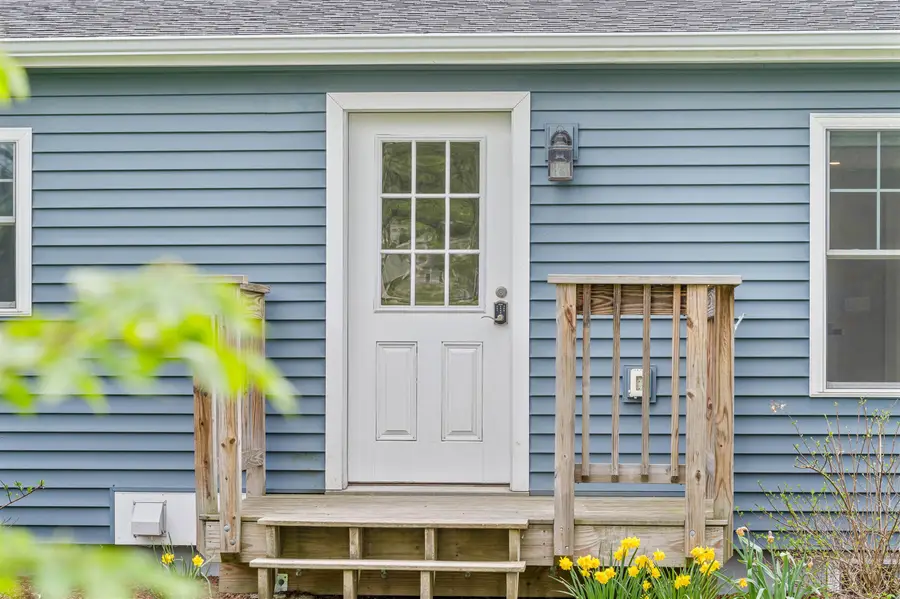
392 Sherwood Drive,Montpelier, VT 05602
$459,000
- 3 Beds
- 2 Baths
- 1,804 sq. ft.
- Single family
- Pending
Listed by:timothy heneyCell: 802-522-5260
Office:heney realtors - element real estate (montpelier)
MLS#:5041937
Source:PrimeMLS
Price summary
- Price:$459,000
- Price per sq. ft.:$226.78
About this home
So extensively renovated since 2018, this home feels brand new! Offering modern efficiency and stylish design in a convenient location. The open-concept main level features a completely updated kitchen with stainless steel appliances, an island, and an adjoining dining area that flows into a spacious living room filled with natural light. A beautifully tiled full bathroom, a primary bedroom with a walk-in closet, and a second bedroom with built-ins complete this main level, where nearly every surface has been refreshed. The walkout lower level adds valuable living space, with a nearly finished game room featuring a pellet stove, a large third bedroom, and a new ¾ bathroom—ideal for guests or multi-generational living. Major improvements include new wiring, plumbing, and a sustainable heat pump system for efficient heating and cooling. The exterior has been upgraded with rigid foam insulation, vinyl clapboard siding, new windows and doors, and a low-maintenance Trex deck. Set in a fantastic location with easy access to downtown Montpelier, the Barre-Montpelier Road, and Exit 7 of I-89, this move-in-ready home offers comfort, convenience, and peace of mind. Don’t miss this one!
Contact an agent
Home facts
- Year built:1972
- Listing Id #:5041937
- Added:86 day(s) ago
- Updated:August 05, 2025 at 06:42 PM
Rooms and interior
- Bedrooms:3
- Total bathrooms:2
- Full bathrooms:1
- Living area:1,804 sq. ft.
Heating and cooling
- Cooling:Mini Split
- Heating:Heat Pump
Structure and exterior
- Roof:Asphalt Shingle
- Year built:1972
- Building area:1,804 sq. ft.
- Lot area:0.41 Acres
Schools
- High school:Montpelier High School
- Middle school:Main Street Middle School
- Elementary school:Union Elementary School
Utilities
- Sewer:Metered, Public Available
Finances and disclosures
- Price:$459,000
- Price per sq. ft.:$226.78
- Tax amount:$5,890 (2024)
New listings near 392 Sherwood Drive
- Open Sat, 11am to 1pmNew
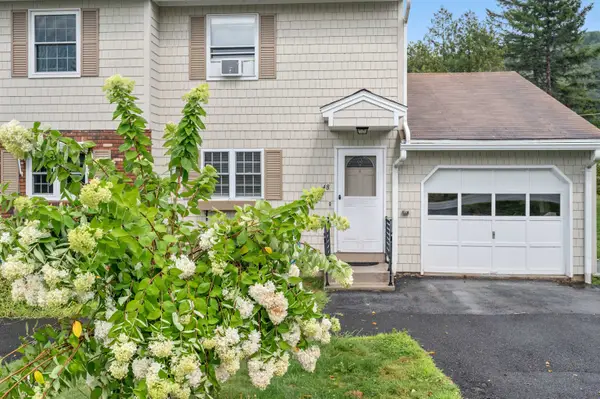 $349,000Active2 beds 2 baths1,536 sq. ft.
$349,000Active2 beds 2 baths1,536 sq. ft.48 Independence Green, Montpelier, VT 05602
MLS# 5056596Listed by: HENEY REALTORS - ELEMENT REAL ESTATE (MONTPELIER) - Open Sat, 10am to 12pmNew
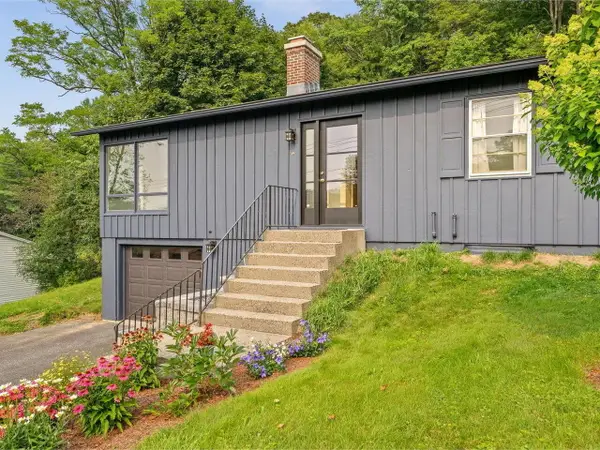 $499,000Active3 beds 1 baths1,152 sq. ft.
$499,000Active3 beds 1 baths1,152 sq. ft.18 Valerie Avenue, Montpelier, VT 05602
MLS# 5056306Listed by: COLDWELL BANKER HICKOK & BOARDMAN / E. MONTPELIER - New
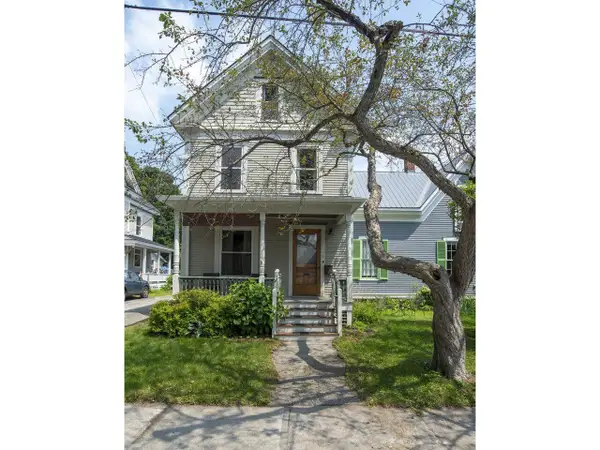 $450,000Active3 beds 2 baths2,070 sq. ft.
$450,000Active3 beds 2 baths2,070 sq. ft.1 Winter Street, Montpelier, VT 05602
MLS# 5055978Listed by: COLDWELL BANKER HICKOK & BOARDMAN / E. MONTPELIER - New
 $395,000Active4 beds 2 baths2,016 sq. ft.
$395,000Active4 beds 2 baths2,016 sq. ft.271 Berlin Street, Montpelier, VT 05602
MLS# 5055598Listed by: CENTRAL VERMONT REAL ESTATE - New
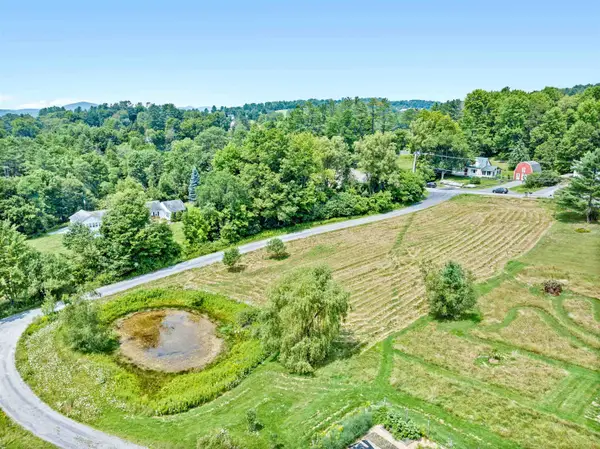 $175,000Active1.04 Acres
$175,000Active1.04 Acres00 Leap Frog Hollow, Montpelier, VT 05602
MLS# 5055442Listed by: HENEY REALTORS - ELEMENT REAL ESTATE (MONTPELIER) - New
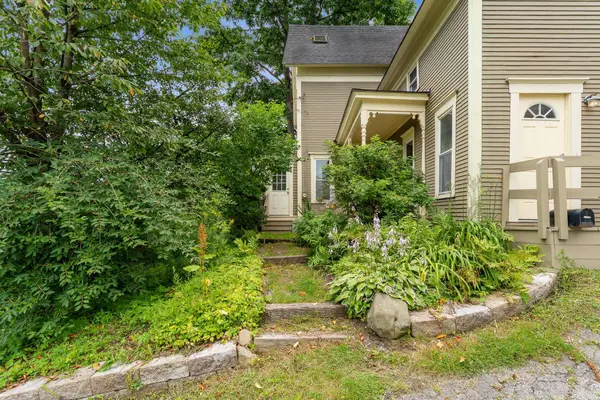 $510,000Active6 beds 3 baths2,126 sq. ft.
$510,000Active6 beds 3 baths2,126 sq. ft.97 Berlin Street, Montpelier, VT 05602
MLS# 5054900Listed by: GREEN LIGHT REAL ESTATE - New
 $530,000Active4 beds 2 baths1,936 sq. ft.
$530,000Active4 beds 2 baths1,936 sq. ft.385 Elm Street, Montpelier, VT 05602
MLS# 5054812Listed by: COLDWELL BANKER HICKOK & BOARDMAN / E. MONTPELIER  $589,000Active3 beds 2 baths1,768 sq. ft.
$589,000Active3 beds 2 baths1,768 sq. ft.15 North Park Drive, Montpelier, VT 05602
MLS# 5054432Listed by: HENEY REALTORS - ELEMENT REAL ESTATE (MONTPELIER)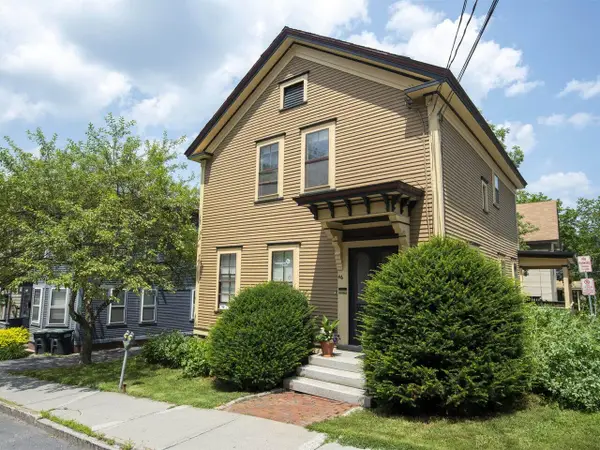 $475,000Active3 beds 2 baths1,824 sq. ft.
$475,000Active3 beds 2 baths1,824 sq. ft.46 East State Street, Montpelier, VT 05602
MLS# 5054272Listed by: COLDWELL BANKER HICKOK & BOARDMAN / E. MONTPELIER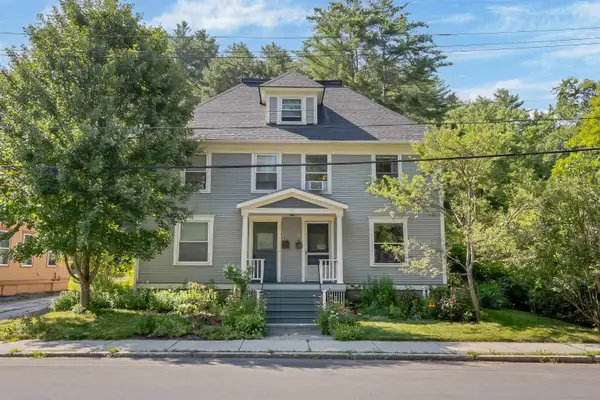 $459,000Active3 beds 2 baths1,633 sq. ft.
$459,000Active3 beds 2 baths1,633 sq. ft.28 Pearl Street, Montpelier, VT 05602
MLS# 5054195Listed by: GREEN LIGHT REAL ESTATE

