Address Withheld By Seller, Montpelier, VT 05602
Local realty services provided by:Better Homes and Gardens Real Estate The Milestone Team
Address Withheld By Seller,Montpelier, VT 05602
$529,000
- 4 Beds
- 2 Baths
- 1,451 sq. ft.
- Single family
- Active
Listed by:janel johnson
Office:coldwell banker hickok & boardman / e. montpelier
MLS#:5057736
Source:PrimeMLS
Sorry, we are unable to map this address
Price summary
- Price:$529,000
- Price per sq. ft.:$241.88
About this home
Classic cape with stellar updates in terrific Montpelier neighborhood. Hubbard Park is a stone's throw away and downtown amenities, schools, and I-89 can be reached with ease. You will be charmed the moment you enter! The sunny living room features a fireplace with pellet stove insert. The living room opens to the dining room boasting built-in cabinets and access to the back deck - great for entertaining! The kitchen highlights include gleaming wood cabinetry, granite countertops, and windows to the deep backyard. First-floor living is easy with a bedroom and 3/4 bath on the main level. Upstairs you will find three bedrooms, all bright and full of character, and a stylishly updated full bath. Lovely hardwood floors flow throughout most rooms. The home boasts a brand new roof and bountiful blueberry and raspberry bushes, along with established perennial gardens. Lots of room for vegetable gardens if desired. Relax on the back deck and take in the serene surroundings. One-car attached garage outfitted with an EV car charger. The basement is perfect for storage, a workshop, or exercise room. A roomy storage shed is a bonus too. Upgrades include mini-splits for heating and cooling on both levels, a heat pump hot water heater, and refurbished windows for modern efficiency. This charming home combines the ease and fun of neighborhood living with the convenience of being close to everything Montpelier has to offer. OPEN HOUSE Saturday, August 23, 1- 3pm.
Contact an agent
Home facts
- Year built:1941
- Listing ID #:5057736
- Added:7 day(s) ago
- Updated:August 26, 2025 at 10:29 AM
Rooms and interior
- Bedrooms:4
- Total bathrooms:2
- Full bathrooms:1
- Living area:1,451 sq. ft.
Heating and cooling
- Cooling:Mini Split
- Heating:Alternative Heat Stove, Direct Vent, Forced Air, Heat Pump, Mini Split, Multi Fuel, Oil
Structure and exterior
- Roof:Asphalt Shingle
- Year built:1941
- Building area:1,451 sq. ft.
- Lot area:0.23 Acres
Schools
- High school:Montpelier High School
- Middle school:Main Street Middle School
- Elementary school:Union Elementary School
Utilities
- Sewer:Public Available
Finances and disclosures
- Price:$529,000
- Price per sq. ft.:$241.88
- Tax amount:$7,879 (2025)
New listings near 05602
- New
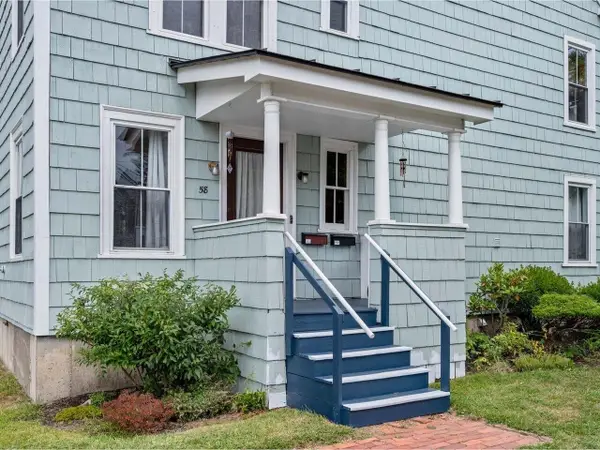 $339,000Active3 beds 2 baths1,500 sq. ft.
$339,000Active3 beds 2 baths1,500 sq. ft.Address Withheld By Seller, Montpelier, VT 05602
MLS# 5058690Listed by: COLDWELL BANKER HICKOK & BOARDMAN / E. MONTPELIER - New
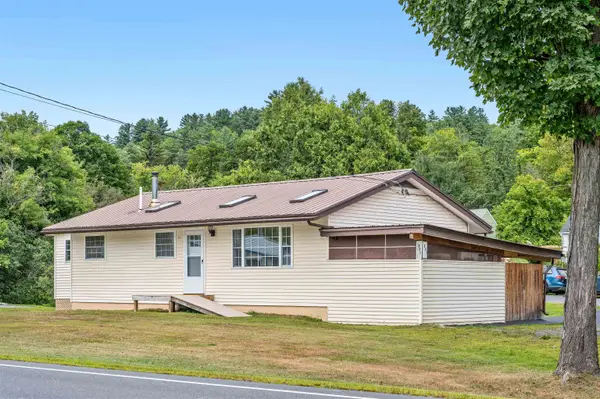 $365,000Active2 beds 1 baths1,818 sq. ft.
$365,000Active2 beds 1 baths1,818 sq. ft.Address Withheld By Seller, Montpelier, VT 05602
MLS# 5058563Listed by: OWNERENTRY.COM - Open Sat, 10am to 1pmNew
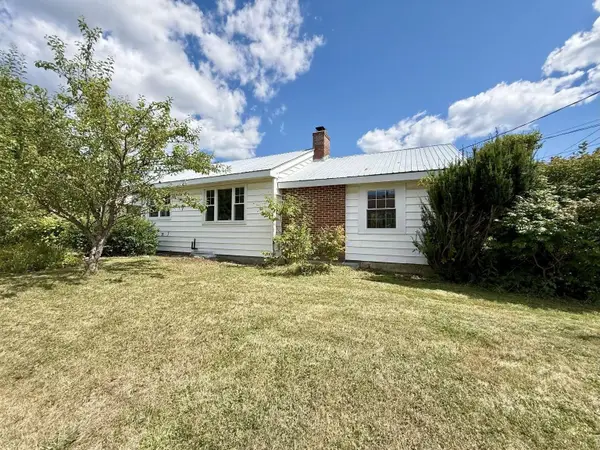 $390,000Active2 beds 1 baths1,550 sq. ft.
$390,000Active2 beds 1 baths1,550 sq. ft.Address Withheld By Seller, Montpelier, VT 05602
MLS# 5058082Listed by: WWW.HOMEZU.COM - New
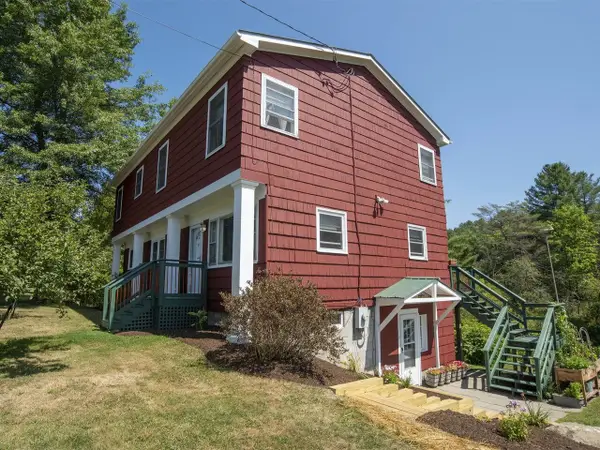 $569,000Active3 beds 3 baths2,468 sq. ft.
$569,000Active3 beds 3 baths2,468 sq. ft.Address Withheld By Seller, Montpelier, VT 05602
MLS# 5057725Listed by: COLDWELL BANKER HICKOK & BOARDMAN / E. MONTPELIER - New
 $135,000Active0.63 Acres
$135,000Active0.63 AcresAddress Withheld By Seller, Montpelier, VT 05602
MLS# 5057080Listed by: HENEY REALTORS - ELEMENT REAL ESTATE (MONTPELIER) 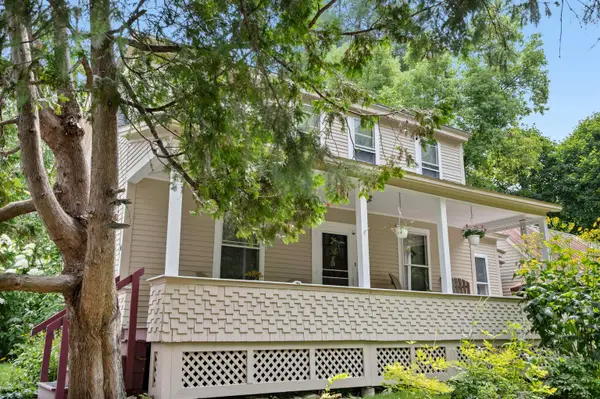 $350,000Active2 beds 2 baths1,262 sq. ft.
$350,000Active2 beds 2 baths1,262 sq. ft.Address Withheld By Seller, Montpelier, VT 05602
MLS# 5056769Listed by: HENEY REALTORS - ELEMENT REAL ESTATE (MONTPELIER)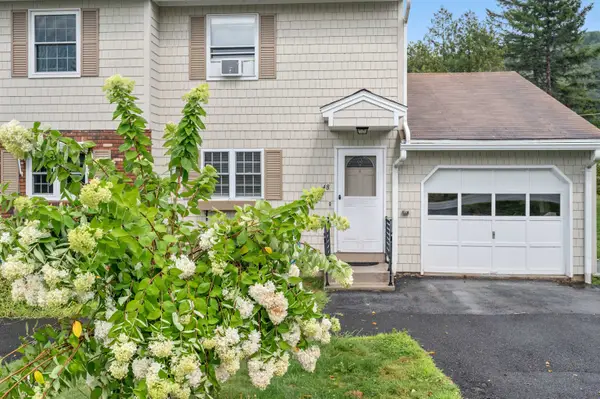 $349,000Active2 beds 2 baths1,536 sq. ft.
$349,000Active2 beds 2 baths1,536 sq. ft.Address Withheld By Seller, Montpelier, VT 05602
MLS# 5056596Listed by: HENEY REALTORS - ELEMENT REAL ESTATE (MONTPELIER)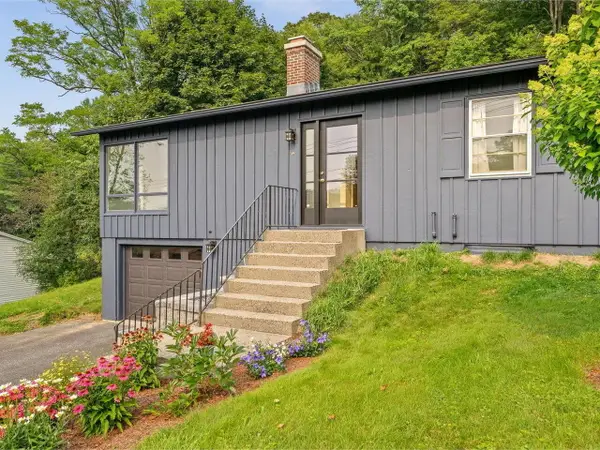 $499,000Active3 beds 1 baths1,152 sq. ft.
$499,000Active3 beds 1 baths1,152 sq. ft.Address Withheld By Seller, Montpelier, VT 05602
MLS# 5056306Listed by: COLDWELL BANKER HICKOK & BOARDMAN / E. MONTPELIER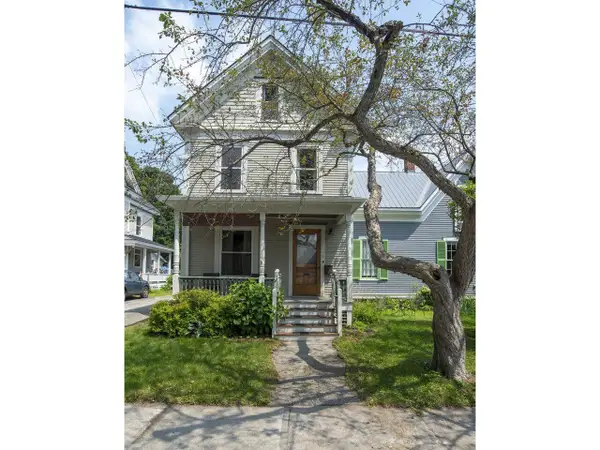 $450,000Active3 beds 2 baths2,070 sq. ft.
$450,000Active3 beds 2 baths2,070 sq. ft.Address Withheld By Seller, Montpelier, VT 05602
MLS# 5055978Listed by: COLDWELL BANKER HICKOK & BOARDMAN / E. MONTPELIER
