Address Withheld By Seller, Morgan, VT 05853
Local realty services provided by:Better Homes and Gardens Real Estate The Masiello Group
Address Withheld By Seller,Morgan, VT 05853
$469,000
- 3 Beds
- 3 Baths
- 1,940 sq. ft.
- Single family
- Active
Listed by:meghan gyles
Office:century 21 farm & forest
MLS#:5060027
Source:PrimeMLS
Sorry, we are unable to map this address
Price summary
- Price:$469,000
- Price per sq. ft.:$152.17
About this home
Step into this newly renovated Cape-style home featuring an open-floor plan perfect for modern living. The stunning new kitchen boasts sleek appliances, soft-close cabinetry, quartz countertops, and plenty of space for dining and entertaining. The double-sided fireplace offers a pellet stove for warmth on chilly winter nights on one side, with an electric fireplace on the other to relax in a cozy atmosphere. Enjoy the luxury of a newly added master suite with a private bath and 2 closets including a spacious walk-in closet. The main floor bathroom also includes the convenience of a washer and dryer. All three bedrooms are generously sized, offering comfort and flexibility for family, friends, and guests. A versatile second-floor landing provides the ideal space for a home office, den, or play space. Other updates include new electrical, plumbing, heating, roofing, newly constructed deck, walkway, perimeter drain, clearing trees to make a large front lawn, all new flooring, new lighting and fresh paint. With a deep 2-car garage as well as a 2-story outbuilding, there is plenty of room for cars, snowmobiles, or boat storage. Nestled on just over 10 acres, this property offers privacy, room to roam, and endless possibilities for outdoor living. Just a mile from Lake Seymour beach and boat launch, take advantage of lake living with seasonal views. Or bundle up and enjoy the snow with the nearby VAST trails. Be the first to call this updated move-in-ready gem home!
Contact an agent
Home facts
- Year built:1976
- Listing ID #:5060027
- Added:3 day(s) ago
- Updated:September 09, 2025 at 01:41 AM
Rooms and interior
- Bedrooms:3
- Total bathrooms:3
- Full bathrooms:1
- Living area:1,940 sq. ft.
Heating and cooling
- Heating:Baseboard, Oil
Structure and exterior
- Roof:Shingle
- Year built:1976
- Building area:1,940 sq. ft.
- Lot area:10.1 Acres
Schools
- High school:North Country Union High Sch
- Middle school:North Country Junior High
- Elementary school:Derby Elementary
Utilities
- Sewer:Septic
Finances and disclosures
- Price:$469,000
- Price per sq. ft.:$152.17
- Tax amount:$4,683 (2025)
New listings near 05853
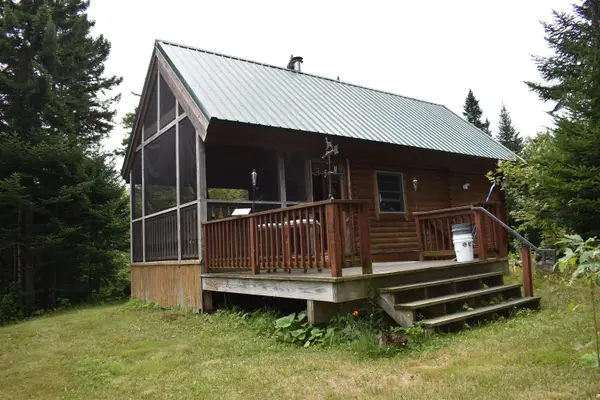 $299,000Active1 beds 1 baths528 sq. ft.
$299,000Active1 beds 1 baths528 sq. ft.Address Withheld By Seller, Morgan, VT 05853
MLS# 5058374Listed by: SANVILLE REAL ESTATE, LLC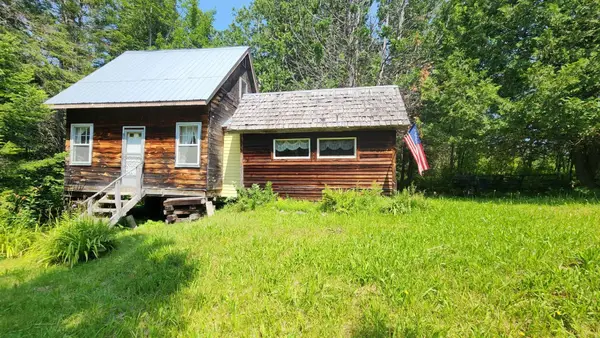 $73,000Active1 beds 1 baths718 sq. ft.
$73,000Active1 beds 1 baths718 sq. ft.Address Withheld By Seller, Morgan, VT 05853
MLS# 5055161Listed by: CENTURY 21 FARM & FOREST $399,000Active3 beds 1 baths680 sq. ft.
$399,000Active3 beds 1 baths680 sq. ft.Address Withheld By Seller, Morgan, VT 05853
MLS# 5054453Listed by: SANVILLE REAL ESTATE, LLC $339,000Active2 beds 2 baths1,000 sq. ft.
$339,000Active2 beds 2 baths1,000 sq. ft.Address Withheld By Seller, Morgan, VT 05853
MLS# 5049943Listed by: RE/MAX ALL SEASONS REALTY - LYNDONVILLE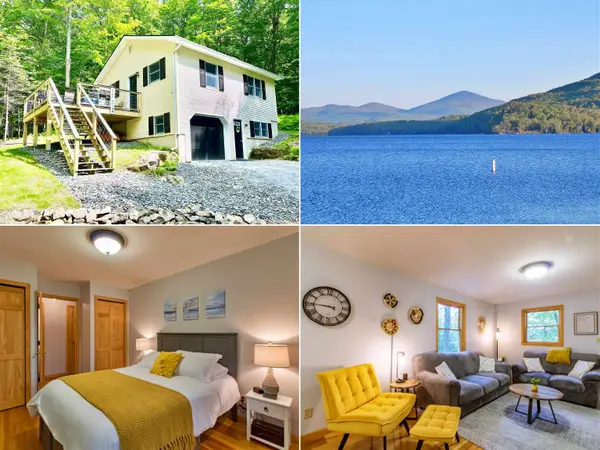 $364,900Active2 beds 1 baths924 sq. ft.
$364,900Active2 beds 1 baths924 sq. ft.Address Withheld By Seller, Morgan, VT 05853
MLS# 5049154Listed by: CENTURY 21 FARM & FOREST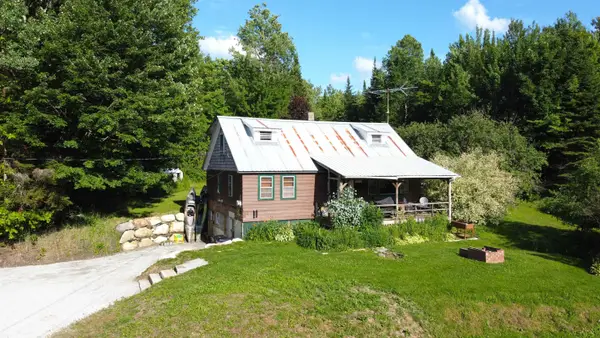 $249,900Active3 beds 1 baths1,352 sq. ft.
$249,900Active3 beds 1 baths1,352 sq. ft.Address Withheld By Seller, Morgan, VT 05853
MLS# 5043234Listed by: JIM CAMPBELL REAL ESTATE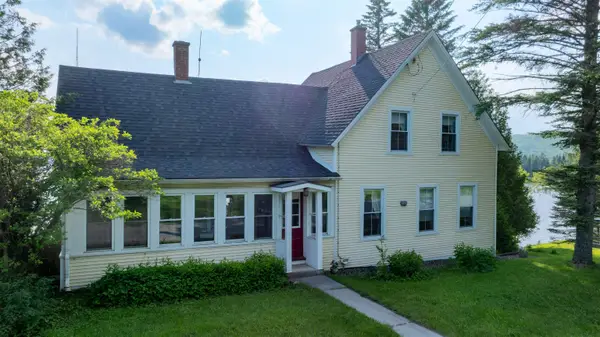 $499,000Active4 beds 1 baths1,868 sq. ft.
$499,000Active4 beds 1 baths1,868 sq. ft.Address Withheld By Seller, Morgan, VT 05853
MLS# 5038823Listed by: CONLEY COUNTRY REAL ESTATE & INSURANCE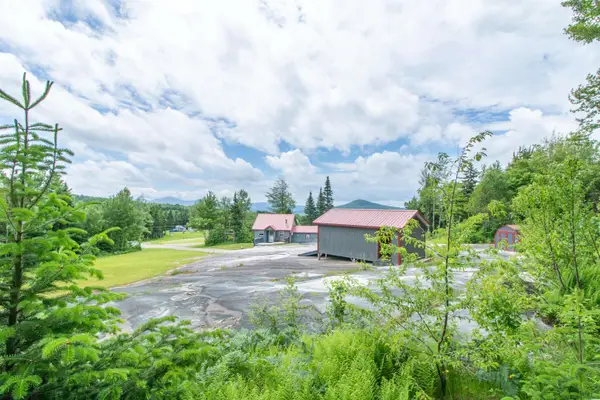 $199,500Pending1 beds 1 baths660 sq. ft.
$199,500Pending1 beds 1 baths660 sq. ft.Address Withheld By Seller, Morgan, VT 05853
MLS# 5036385Listed by: CENTURY 21 FARM & FOREST $35,000Active2 Acres
$35,000Active2 AcresAddress Withheld By Seller, Morgan, VT 05853
MLS# 5030350Listed by: JIM CAMPBELL REAL ESTATE
