826 Lower Elmore Mountain Road, Morristown, VT 05661
Local realty services provided by:Better Homes and Gardens Real Estate The Masiello Group
826 Lower Elmore Mountain Road,Morristown, VT 05661
$525,000
- 3 Beds
- 2 Baths
- 1,915 sq. ft.
- Single family
- Active
Listed by: paul hayes
Office: vermont real estate company
MLS#:5065019
Source:PrimeMLS
Price summary
- Price:$525,000
- Price per sq. ft.:$188.17
About this home
Turn-key Vermont farmhouse with mountain views, sauna, and nearly two acres of land—perfectly located between Stowe and Morristown. Exposed beams, wide-plank floors, spacious living areas, and excellent rental potential make this a rare mountain retreat. Recently poured concrete basement, new water heater & french drain. This inviting home features a first-floor full bath and a second-floor three-quarter bath with custom glass and tile. Spacious living areas showcase wide-plank flooring, exposed hand-hewn beams, and abundant natural light—perfect for après-ski gatherings, game nights, or relaxed family time. The upstairs primary bedroom offers a cozy sitting area filled with warmth, character, and charm. Additional highlights include a private sauna and a large two-car garage with ample storage for skis, bikes, tools, and outdoor gear, plus a generous attic space. Set on just under two acres, the property abuts open fields and forest, offering mountain views and endless opportunities for gardens, trails, or outdoor relaxation. Add a hot tub and create your own peaceful oasis. Conveniently located near Stowe and Smugglers’ Notch Ski Resorts and just a five-minute drive to downtown Morristown, this home offers excellent potential as a primary residence or an income-producing vacation rental.
Contact an agent
Home facts
- Year built:1865
- Listing ID #:5065019
- Added:92 day(s) ago
- Updated:January 10, 2026 at 11:45 AM
Rooms and interior
- Bedrooms:3
- Total bathrooms:2
- Full bathrooms:1
- Living area:1,915 sq. ft.
Heating and cooling
- Heating:Forced Air, Oil
Structure and exterior
- Roof:Asphalt Shingle
- Year built:1865
- Building area:1,915 sq. ft.
- Lot area:1.66 Acres
Utilities
- Sewer:Concrete, Private, Septic
Finances and disclosures
- Price:$525,000
- Price per sq. ft.:$188.17
- Tax amount:$7,306 (2026)
New listings near 826 Lower Elmore Mountain Road
- New
 $125,000Active0.16 Acres
$125,000Active0.16 AcresLot 4 Home Acre Street, Morristown, VT 05661
MLS# 5073235Listed by: KW VERMONT-STOWE - New
 $864,000Active3 beds 3 baths2,969 sq. ft.
$864,000Active3 beds 3 baths2,969 sq. ft.932 Mud City Loop, Morristown, VT 05661
MLS# 5073321Listed by: BHHS VERMONT REALTY GROUP/MORRISVILLE-STOWE - New
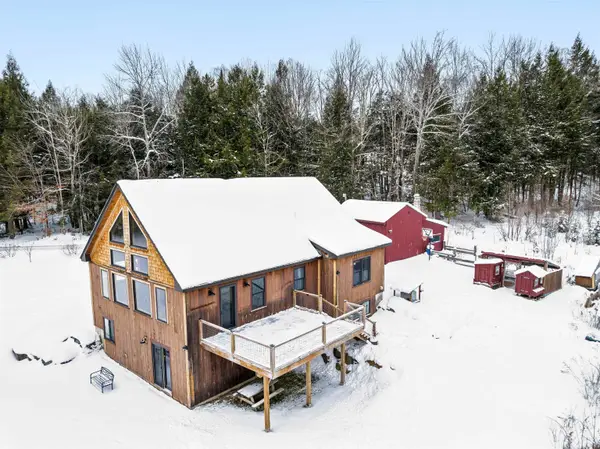 $789,000Active3 beds 3 baths2,969 sq. ft.
$789,000Active3 beds 3 baths2,969 sq. ft.932 Mud City Loop, Morristown, VT 05661
MLS# 5073322Listed by: BHHS VERMONT REALTY GROUP/MORRISVILLE-STOWE - New
 $125,000Active0.16 Acres
$125,000Active0.16 AcresLot 5 Home Acre Street, Morristown, VT 05661
MLS# 5073330Listed by: KW VERMONT-STOWE 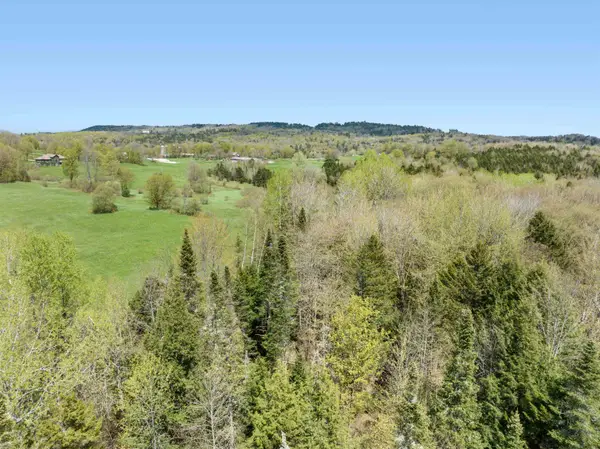 $110,000Active4.8 Acres
$110,000Active4.8 Acres00 Mud City Loop, Morristown, VT 05661
MLS# 5029435Listed by: BHHS VERMONT REALTY GROUP/MORRISVILLE-STOWE- New
 $750,000Active3 beds 3 baths1,664 sq. ft.
$750,000Active3 beds 3 baths1,664 sq. ft.127 Beacon Hill Road, Morristown, VT 05661
MLS# 5072924Listed by: MARBLE REALTY, INC. - New
 $965,000Active4 beds 4 baths5,084 sq. ft.
$965,000Active4 beds 4 baths5,084 sq. ft.632 Morristown Corners Road, Morristown, VT 05661
MLS# 5072833Listed by: PALL SPERA COMPANY REALTORS-MORRISVILLE 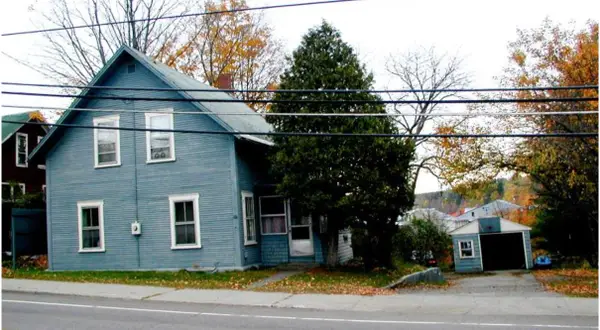 $110,000Active3 beds 1 baths1,304 sq. ft.
$110,000Active3 beds 1 baths1,304 sq. ft.100 Brooklyn Street, Morristown, VT 05661
MLS# 5072446Listed by: TAMARACK REAL ESTATE LLC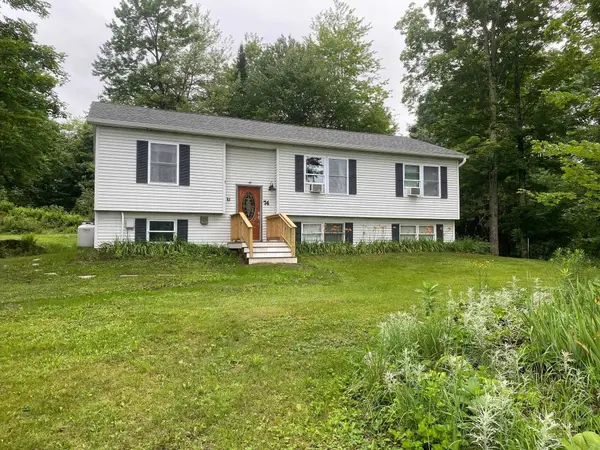 $595,000Active4 beds 3 baths2,063 sq. ft.
$595,000Active4 beds 3 baths2,063 sq. ft.74 Plane View Road #A & B, Morristown, VT 05661
MLS# 5071612Listed by: TAMARACK REAL ESTATE LLC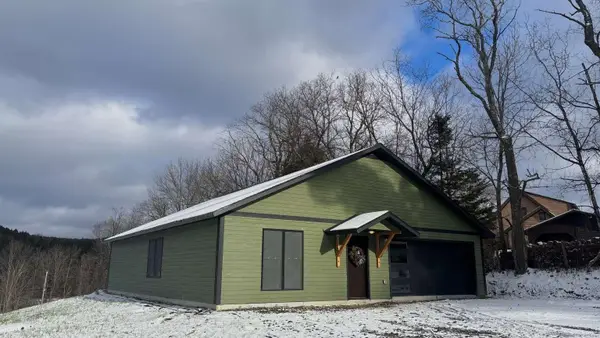 $574,099Active3 beds 2 baths1,800 sq. ft.
$574,099Active3 beds 2 baths1,800 sq. ft.99 Joseph Street, Morristown, VT 05661
MLS# 5071290Listed by: WWW.HOMEZU.COM
