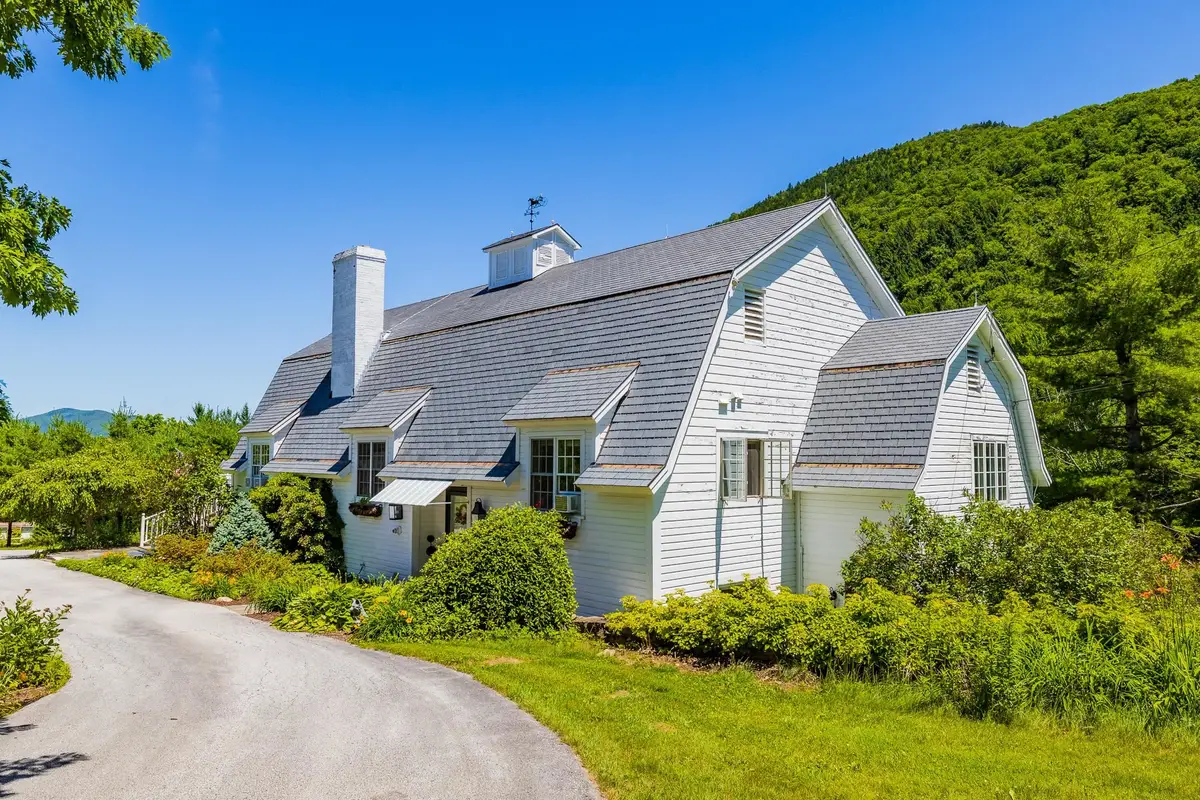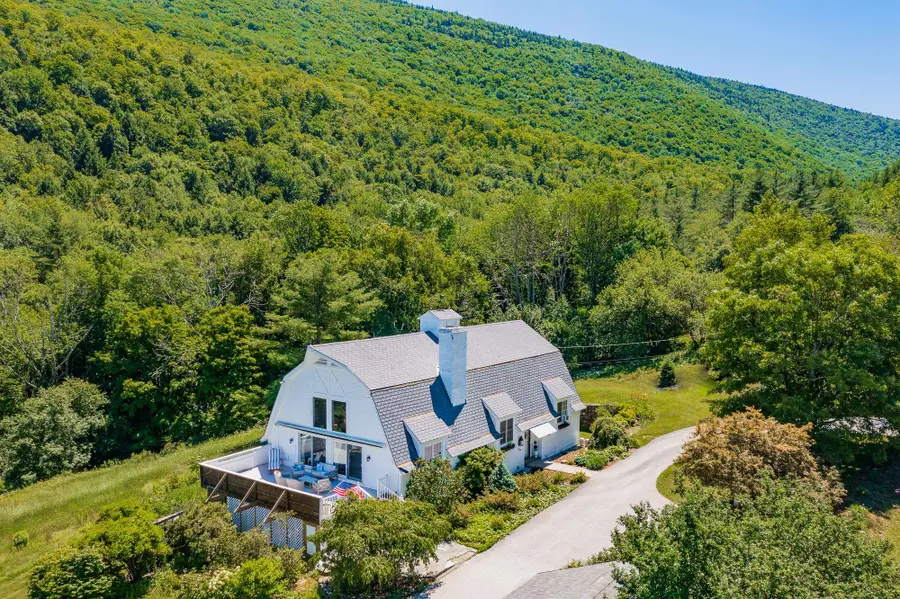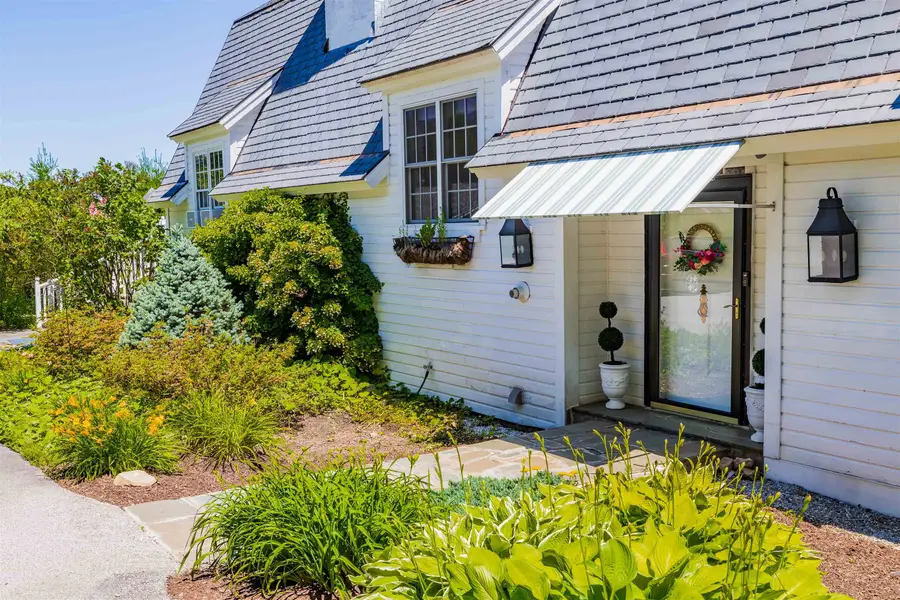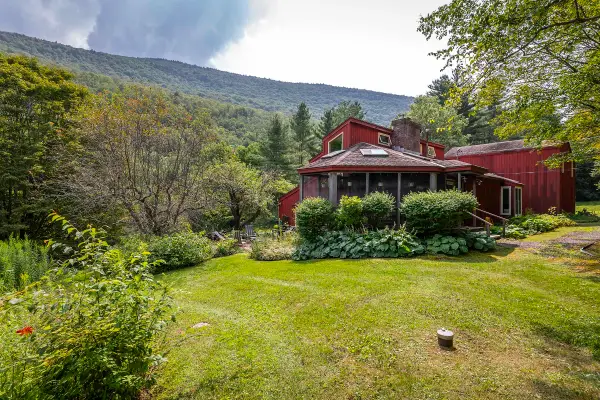1115 South End Road, Mount Tabor, VT 05739
Local realty services provided by:Better Homes and Gardens Real Estate The Masiello Group



1115 South End Road,Mount Tabor, VT 05739
$895,000
- 4 Beds
- 3 Baths
- 3,870 sq. ft.
- Single family
- Active
Listed by:margretta fischer
Office:wohler realty group
MLS#:5010501
Source:PrimeMLS
Price summary
- Price:$895,000
- Price per sq. ft.:$186.15
About this home
Sprawling county estate nestled in the heart of the Green Mountains. Come find peace & tranquility surrounded by nature in this Immaculate New England Gambrel-style four-bedroom home on 6.19 acres. The light-filled great room features, high ceilings, hardwood floors, a gas fireplace, and large sliders out to the expansive deck. The open layout with a beautiful eat-in kitchen and generous formal dining room make your home feel warm and inviting. The first-floor primary suite offers complete privacy with a private serine bath and so much closet space. A second bedroom and full bath complete the main level. The lower level offers two additional bedrooms, another bath and a second large living area perfect as a family room, den/home office. An enormous workshop is also ready for the crafter, woodworker or finish for another living space. So many possibilities! Contemporary elegance is understated with the sophisticated design. This home is also energy efficient with new windows, and new insulation. Well maintained and lovingly cared-for home. Enjoy well-groomed hiking trails right from your backyard. The Dorset Horse Show and Emerald Lake are right down the street. 15 minutes to Fine Dining in Manchester and 25 minutes to Ski Bromley or Stratton. This home offers school choice with transportation to BBA. Don't miss this sweet spot! Call for a showing today.
Contact an agent
Home facts
- Year built:1978
- Listing Id #:5010501
- Added:62 day(s) ago
- Updated:August 01, 2025 at 10:17 AM
Rooms and interior
- Bedrooms:4
- Total bathrooms:3
- Full bathrooms:2
- Living area:3,870 sq. ft.
Heating and cooling
- Heating:Baseboard, Hot Water
Structure and exterior
- Roof:Slate
- Year built:1978
- Building area:3,870 sq. ft.
- Lot area:6.19 Acres
Schools
- High school:Choice
- Middle school:Choice
- Elementary school:Currier Memorial School
Utilities
- Sewer:Private, Septic
Finances and disclosures
- Price:$895,000
- Price per sq. ft.:$186.15

