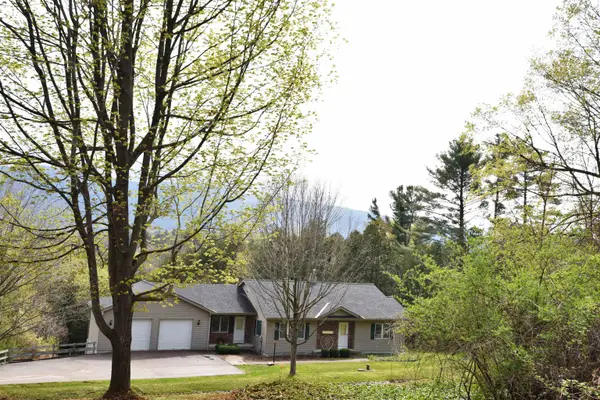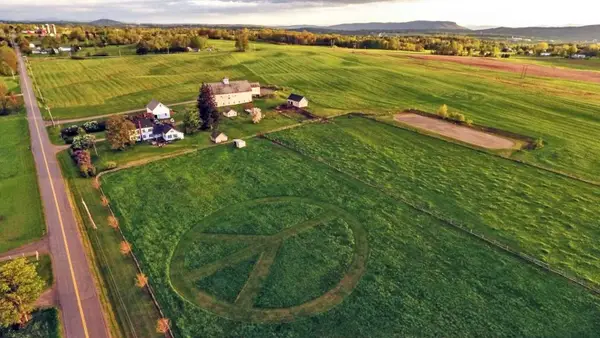4003 River Road, New Haven, VT 05472
Local realty services provided by:Better Homes and Gardens Real Estate The Masiello Group
4003 River Road,New Haven, VT 05472
$565,000
- 4 Beds
- 2 Baths
- 1,980 sq. ft.
- Single family
- Pending
Listed by:sarah harringtonOff: 802-863-1500
Office:coldwell banker hickok and boardman
MLS#:5054135
Source:PrimeMLS
Price summary
- Price:$565,000
- Price per sq. ft.:$245.65
About this home
Welcome to a truly magical slice of Vermont, where timeless charm meets modern living in this beautifully updated, contractor-owned post & beam farmhouse. Full of character—from exposed beams to too many thoughtful upgrades to count—this 4-bedroom, 2-bath home is a rare blend of historic soul and today’s comforts. At the heart of the home is a fully renovated 2025 kitchen with quartz countertops, pot filler, new appliances, and a generous center island with wood countertop. Just off the kitchen, the first-floor primary suite offers easy living with a walk-in closet and full bathroom newly remodeled in 2025. The cozy living room invites quiet nights and flows to a serene back deck with retractable awning, overlooking a fenced yard perfect for gardening, pets, or play. Upstairs, discover two light-filled bedrooms and a loft-style en-suite with an updated ¾ bath, offering a retreat-like feel. Step outside and the magic continues—across the street, your own swimmable stretch of river is ideal for fly fishing, tubing, and summer evenings around the firepit with s’mores under the stars. Just 7 minutes from the vibrant town of Bristol—and only 10 minutes to Middlebury, 35 to Shelburne, and 42 to Williston—this location offers the perfect mix of peaceful privacy and convenience. The property also features a owned solar panels, a detached two-car garage with a workshop, walking trail, outdoor shower, & beautiful landscaping. This is a truly special retreat where every season shines!
Contact an agent
Home facts
- Year built:1850
- Listing ID #:5054135
- Added:59 day(s) ago
- Updated:September 28, 2025 at 07:17 AM
Rooms and interior
- Bedrooms:4
- Total bathrooms:2
- Full bathrooms:1
- Living area:1,980 sq. ft.
Heating and cooling
- Heating:Forced Air, Oil
Structure and exterior
- Roof:Asphalt Shingle, Metal
- Year built:1850
- Building area:1,980 sq. ft.
- Lot area:3.4 Acres
Schools
- High school:Mount Abraham UHSD 28
- Middle school:Mount Abraham Union Mid/High
- Elementary school:Beeman Elementary School
Utilities
- Sewer:Concrete, Leach Field, On Site Septic Exists
Finances and disclosures
- Price:$565,000
- Price per sq. ft.:$245.65
- Tax amount:$4,142 (2025)


