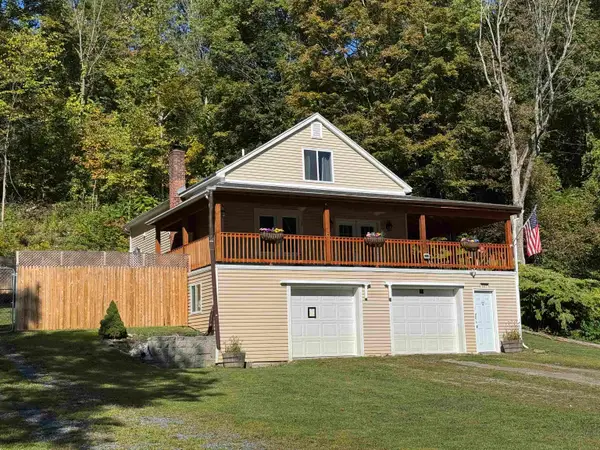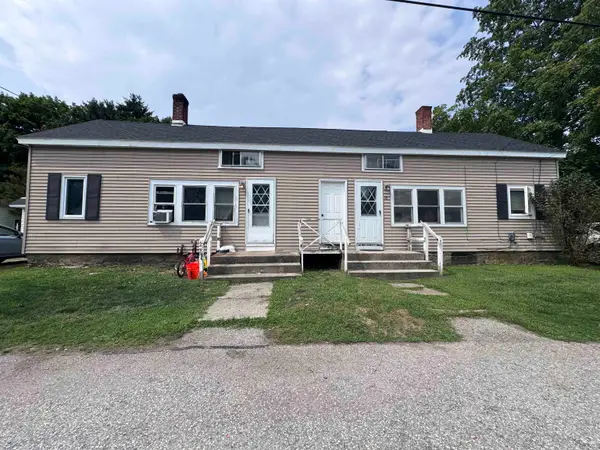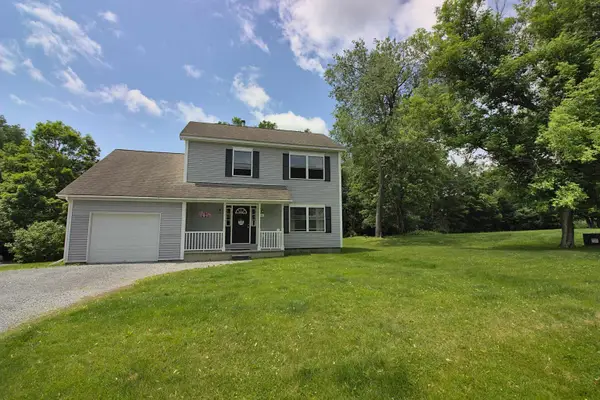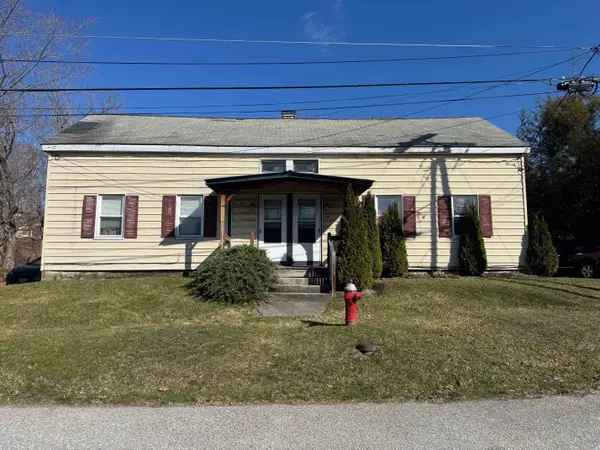211 Grandview Street, North Bennington, VT 05257
Local realty services provided by:Better Homes and Gardens Real Estate The Masiello Group
211 Grandview Street,Bennington, VT 05257
$294,900
- 3 Beds
- 2 Baths
- 1,848 sq. ft.
- Single family
- Active
Listed by: flex realty group, colt hazell
Office: flex realty
MLS#:5070465
Source:PrimeMLS
Price summary
- Price:$294,900
- Price per sq. ft.:$139.63
About this home
This inviting home combines classic Vermont charm with modern updates, set on a spacious corner lot that provides plenty of room for outdoor activities, gardening, and relaxation. Step inside to find a bright, open living space with hardwood floors and large windows that fill the rooms with natural light. Upstairs consists of comfortable bedrooms that offer generous closet space and a full bath. The primary bedroom provides a tranquil retreat with lovely views of the backyard. The finished basement adds extra living space, ideal for a home office, gym, or playroom. A standout feature of this property is the brand-new roof, ensuring years of worry-free living and added value. The large backyard is perfect for play, gardening, or relaxing on warm summer evenings. Mature trees and landscaping create a private oasis, while the covered porch is perfect for morning coffee or enjoying sunsets. Additional features include an attached garage, tesla battery bank, and much more.
Contact an agent
Home facts
- Year built:1955
- Listing ID #:5070465
- Added:1 day(s) ago
- Updated:November 22, 2025 at 05:49 PM
Rooms and interior
- Bedrooms:3
- Total bathrooms:2
- Living area:1,848 sq. ft.
Heating and cooling
- Cooling:Wall AC
- Heating:Baseboard, Forced Air, Oil
Structure and exterior
- Roof:Asphalt Shingle
- Year built:1955
- Building area:1,848 sq. ft.
- Lot area:0.6 Acres
Schools
- High school:Mt. Anthony Sr. UHSD 14
- Middle school:Mt. Anthony Union Middle Sch
- Elementary school:Shaftsbury Elem. School
Utilities
- Sewer:Public Available
Finances and disclosures
- Price:$294,900
- Price per sq. ft.:$139.63
- Tax amount:$3,667 (2026)
New listings near 211 Grandview Street
 $350,000Active3 beds 2 baths1,500 sq. ft.
$350,000Active3 beds 2 baths1,500 sq. ft.683 Water Street, Bennington, VT 05257
MLS# 5060444Listed by: KW VERMONT - BRENDA JONES REAL ESTATE GROUP $279,000Active9 beds 3 baths3,176 sq. ft.
$279,000Active9 beds 3 baths3,176 sq. ft.26-30 Sage Street, Bennington, VT 05257
MLS# 5055729Listed by: MAPLE LEAF REALTY $345,000Active4 beds 1 baths1,680 sq. ft.
$345,000Active4 beds 1 baths1,680 sq. ft.19 Royal Street, Bennington, VT 05257
MLS# 5048567Listed by: MAPLE LEAF REALTY $374,900Active5 beds 4 baths3,400 sq. ft.
$374,900Active5 beds 4 baths3,400 sq. ft.927 Water Street, Bennington, VT 05257
MLS# 5042655Listed by: KW VERMONT - BRENDA JONES REAL ESTATE GROUP $190,000Active5 beds 2 baths1,478 sq. ft.
$190,000Active5 beds 2 baths1,478 sq. ft.32-34 Sage Street, Bennington, VT 05257
MLS# 5033843Listed by: KW VERMONT - BRENDA JONES REAL ESTATE GROUP
