173 Hibbard Point, North Hero, VT 05474
Local realty services provided by:Better Homes and Gardens Real Estate The Masiello Group
173 Hibbard Point,North Hero, VT 05474
$1,500,000
- 6 Beds
- 9 Baths
- - sq. ft.
- Single family
- Sold
Listed by:franz rosenberger
Office:coldwell banker islands realty
MLS#:5047756
Source:PrimeMLS
Sorry, we are unable to map this address
Price summary
- Price:$1,500,000
- Monthly HOA dues:$85
About this home
Welcome to Knight’s View—an enchanting lakefront estate offered for the first time in over a century. Held by the same family for more than 100 years, this south-facing peninsula with approximately 8 acres features over 1,500 feet of diverse shoreline including protected frontage on the north side with exceptional docking and mooring access. At the heart of the estate is a one-level, 1970s post-and-beam Yankee Barn home, designed with Vermont charm and casual elegance. Vaulted ceilings, wood floors, and 2 Vermont Castings wood stoves create a warm, rustic atmosphere. The kitchen is expansive, with a large island, ample cabinetry, and generous counter space—all open to a dramatic great room with a wall of floor-to-ceiling windows and row sliding glass doors that lead to a massive lakefront deck and screened porch offering panoramic views of the Inland Sea, Champlain Islands, and the Green Mountains beyond. In addition to the main house, the property includes 5 vintage seasonal sleeping cabins—each with its own half bath—and a sixth waterfront cottage with a full bath, all sited to offer privacy and water access. Surrounded by perennial gardens and natural beauty, this turn-key legacy property is part of the Hibbard Point Corporation and includes a leasehold interest in the land and fee simple ownership of all structures. Knight’s View is being offered fully furnished and offers a once-in-a-lifetime opportunity to own a piece of Vermont’s lakefront history.
Contact an agent
Home facts
- Year built:1975
- Listing ID #:5047756
- Added:103 day(s) ago
- Updated:October 01, 2025 at 11:39 PM
Rooms and interior
- Bedrooms:6
- Total bathrooms:9
Structure and exterior
- Roof:Metal
- Year built:1975
Schools
- High school:Choice
- Middle school:Choice
- Elementary school:Grand Isle School
Utilities
- Sewer:Concrete, Plastic, Septic
Finances and disclosures
- Price:$1,500,000
- Tax amount:$12,759 (2025)
New listings near 173 Hibbard Point
- New
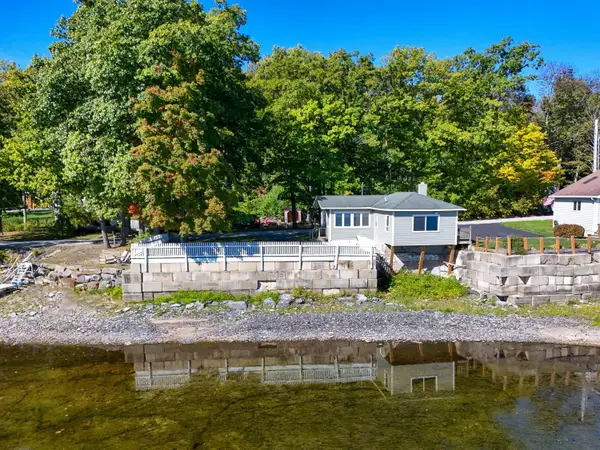 $379,000Active2 beds 1 baths592 sq. ft.
$379,000Active2 beds 1 baths592 sq. ft.697 Abnaki Road, North Hero, VT 05474
MLS# 5062415Listed by: COLDWELL BANKER ISLANDS REALTY  $695,000Active2 beds 1 baths702 sq. ft.
$695,000Active2 beds 1 baths702 sq. ft.17 Mountain View Lane, North Hero, VT 05474
MLS# 5059759Listed by: COLDWELL BANKER ISLANDS REALTY $998,500Pending3 beds 3 baths2,132 sq. ft.
$998,500Pending3 beds 3 baths2,132 sq. ft.480 Lakeview Drive, North Hero, VT 05474
MLS# 5057244Listed by: CHAMPAGNE REAL ESTATE $589,000Active3 beds 1 baths1,155 sq. ft.
$589,000Active3 beds 1 baths1,155 sq. ft.880 Lakeview Drive, North Hero, VT 05474
MLS# 5055917Listed by: BRIAN FRENCH REAL ESTATE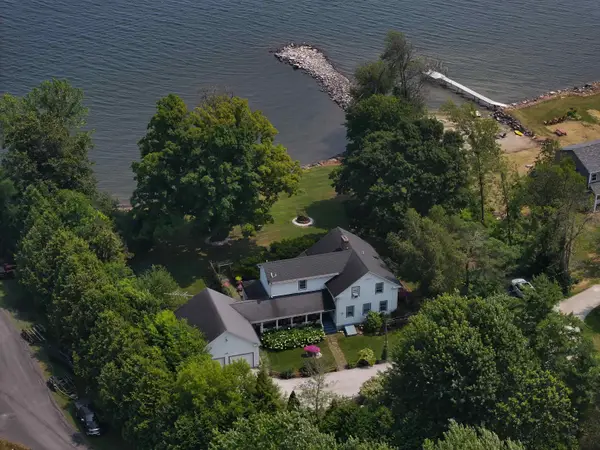 $1,388,000Active3 beds 3 baths2,638 sq. ft.
$1,388,000Active3 beds 3 baths2,638 sq. ft.283 North End Road East, North Hero, VT 05747
MLS# 5054925Listed by: CHAMPAGNE REAL ESTATE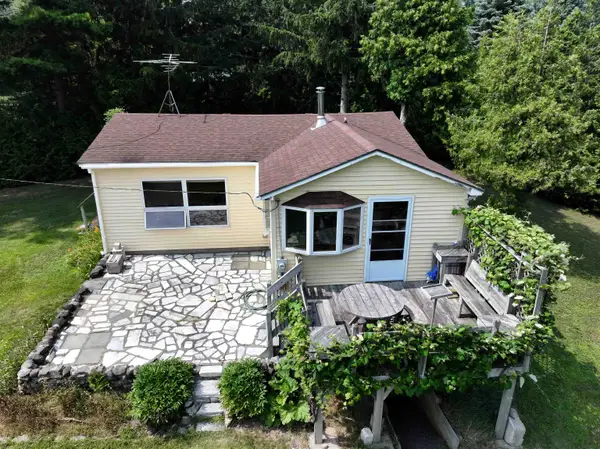 $348,000Active2 beds 1 baths770 sq. ft.
$348,000Active2 beds 1 baths770 sq. ft.1385 Blockhouse Point Road, North Hero, VT 05474
MLS# 5054657Listed by: CHAMPAGNE REAL ESTATE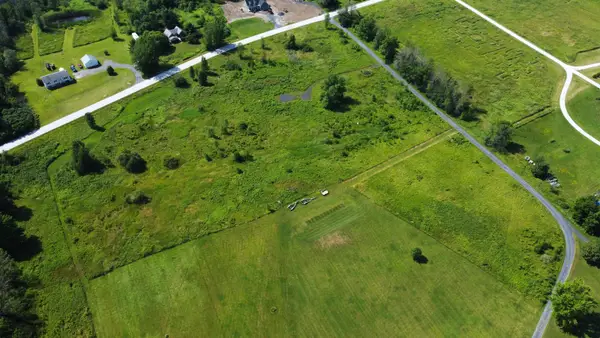 $275,000Active9.44 Acres
$275,000Active9.44 Acres46 Baker Place, North Hero, VT 05474
MLS# 5054402Listed by: FOUR SEASONS SOTHEBY'S INT'L REALTY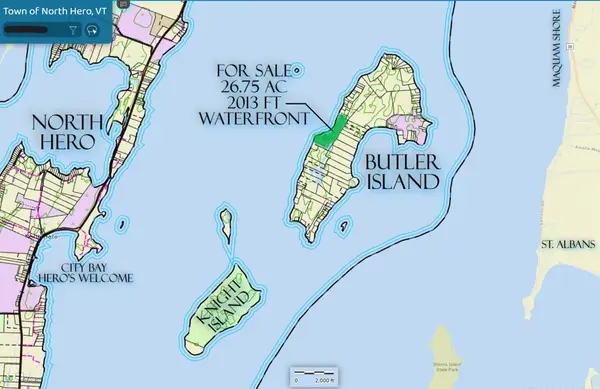 $997,000Active26.75 Acres
$997,000Active26.75 Acres4300 BUTLER ISLAND WEST, North Hero, VT 05474
MLS# 5054333Listed by: APPLE ISLAND REAL ESTATE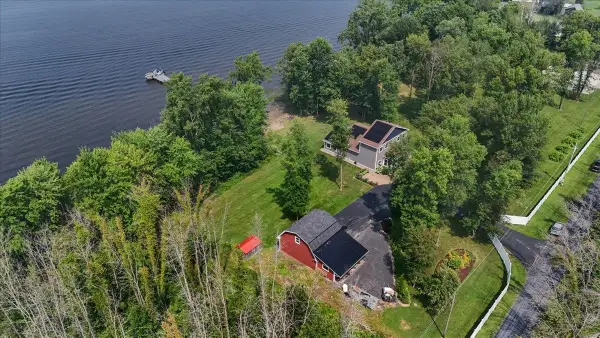 $1,399,000Pending3 beds 2 baths2,940 sq. ft.
$1,399,000Pending3 beds 2 baths2,940 sq. ft.189 Fee Fee Point Road, North Hero, VT 05474
MLS# 5054038Listed by: BHHS VERMONT REALTY GROUP/VERGENNES $369,000Active2.6 Acres
$369,000Active2.6 Acres563 Bridge Road, North Hero, VT 05474
MLS# 5049648Listed by: KW VERMONT
