187 Hopson Road, Norwich, VT 05055
Local realty services provided by:Better Homes and Gardens Real Estate The Masiello Group
187 Hopson Road,Norwich, VT 05055
$1,395,000
- 4 Beds
- 3 Baths
- 2,710 sq. ft.
- Single family
- Active
Listed by: zoe hathorn washburnCell: 603-727-8099
Office: snyder donegan real estate group
MLS#:5061865
Source:PrimeMLS
Price summary
- Price:$1,395,000
- Price per sq. ft.:$412.48
About this home
This one-of-a-kind spacious home was designed by the architect, George T. Hathorn, and built by G.R. Porter and Sons - both of whom represent an era of home building quality unsurpassed to this day. As befits the climate, the centerpiece of this house is a woodstove, framed by a grand 3-story brick chimney and adjacent staircase – a unique layout that is both beautiful and wonderfully efficient for air-flow and comfort. An abundance of well-placed windows allows natural light to pour through every room. The main floor offers a mudroom, spacious foyer, large living room with fireplace, open concept kitchen-to-dining area, walk-in pantry, and a half bath. The next level boasts a primary en-suite with full bath and walk-in closet, and a bedroom currently set-up as an office. The walk-out basement offers 2 more bedrooms, one with an en-suite full bath, and both with walk-in closets, a recreation room, and utility room with a workshop and laundry area. Situated on 2 acres of beautifully manicured land, it is just a short walk to the village of Norwich, home to the coveted Marion Cross Elementary School (top-rated Hanover High is Norwich's designated high school), and the beloved Dan and Whit’s general store. A short drive to Dartmouth College, Dartmouth Health Medical Center, and King Arthur Bakery. This property offers the perfect blend of privacy and convenient access to all that the Upper Valley has to offer. Open House Saturday September 20, 11 AM - 1 PM.
Contact an agent
Home facts
- Year built:1987
- Listing ID #:5061865
- Added:147 day(s) ago
- Updated:February 10, 2026 at 11:30 AM
Rooms and interior
- Bedrooms:4
- Total bathrooms:3
- Full bathrooms:2
- Living area:2,710 sq. ft.
Heating and cooling
- Heating:Baseboard, Hot Water, Oil
Structure and exterior
- Year built:1987
- Building area:2,710 sq. ft.
- Lot area:2 Acres
Schools
- High school:Hanover High School
- Middle school:Francis C Richmond Middle Sch
- Elementary school:Marion W. Cross School
Utilities
- Sewer:Private, Septic
Finances and disclosures
- Price:$1,395,000
- Price per sq. ft.:$412.48
- Tax amount:$13,154 (2025)
New listings near 187 Hopson Road
- New
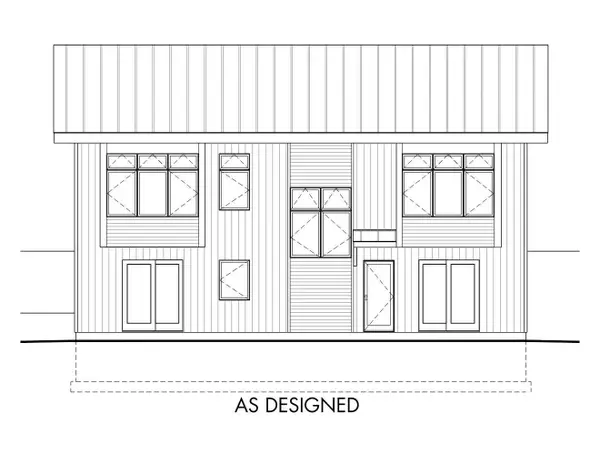 $470,000Active2 beds 1 baths1,144 sq. ft.
$470,000Active2 beds 1 baths1,144 sq. ft.133 Stagecoach Road, Norwich, VT 05055
MLS# 5076379Listed by: EXP REALTY - New
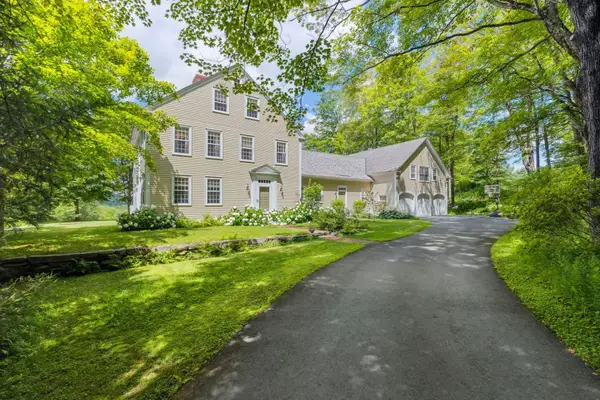 $2,450,000Active5 beds 6 baths5,625 sq. ft.
$2,450,000Active5 beds 6 baths5,625 sq. ft.16 Olcott Road, Norwich, VT 05055
MLS# 5074907Listed by: SNYDER DONEGAN REAL ESTATE GROUP  $1,825,000Active4 beds 5 baths4,357 sq. ft.
$1,825,000Active4 beds 5 baths4,357 sq. ft.253 Main Street, Norwich, VT 05055
MLS# 5074425Listed by: FOUR SEASONS SOTHEBY'S INT'L REALTY $1,375,000Active3 beds 4 baths4,716 sq. ft.
$1,375,000Active3 beds 4 baths4,716 sq. ft.195 Willey Hill Road, Norwich, VT 05055
MLS# 5074175Listed by: FOUR SEASONS SOTHEBY'S INT'L REALTY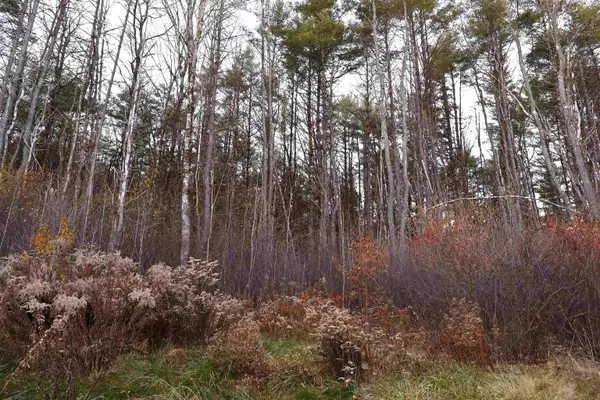 $159,000Active25 Acres
$159,000Active25 Acres0 US Route 5 South, Norwich, VT 05055
MLS# 5070859Listed by: THE CLERKIN AGENCY, P.C. $799,000Active3 beds 3 baths2,686 sq. ft.
$799,000Active3 beds 3 baths2,686 sq. ft.32 Melview Ridge, Norwich, VT 05055
MLS# 5069647Listed by: COLDWELL BANKER LIFESTYLES - HANOVER $185,000Active4.3 Acres
$185,000Active4.3 Acres51 Loveland Road, Norwich, VT 05055
MLS# 5051478Listed by: NEXTHOME MODERN REALTY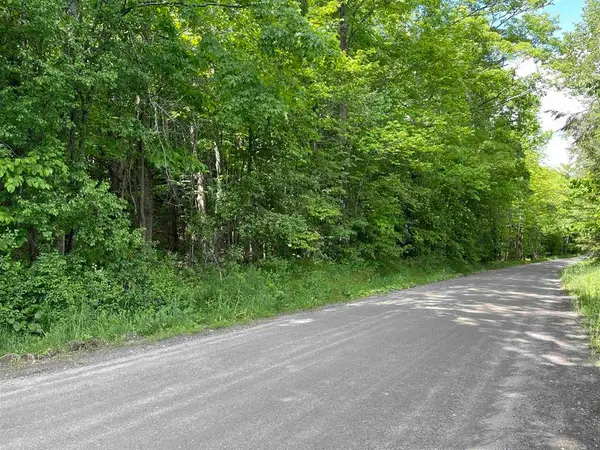 $450,000Active119 Acres
$450,000Active119 Acres00 Bradley Hill Road, Norwich, VT 05055
MLS# 5051428Listed by: MARTHA E. DIEBOLD/HANOVER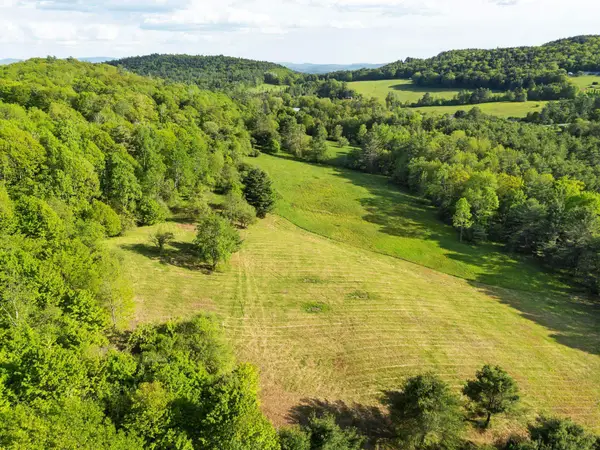 $939,000Active9.01 Acres
$939,000Active9.01 Acres0 Newton Lane, Norwich, VT 05055
MLS# 5045705Listed by: FOUR SEASONS SOTHEBY'S INT'L REALTY

