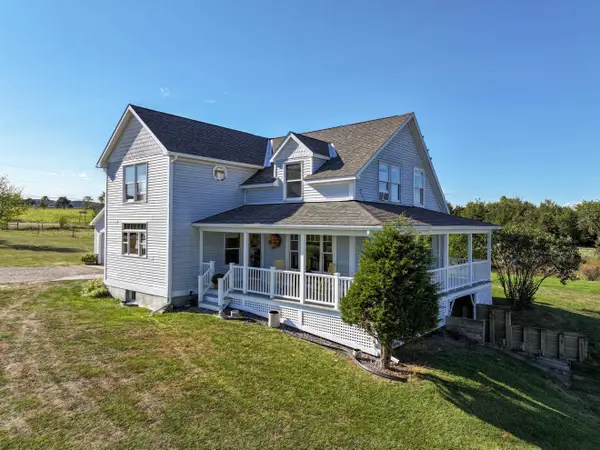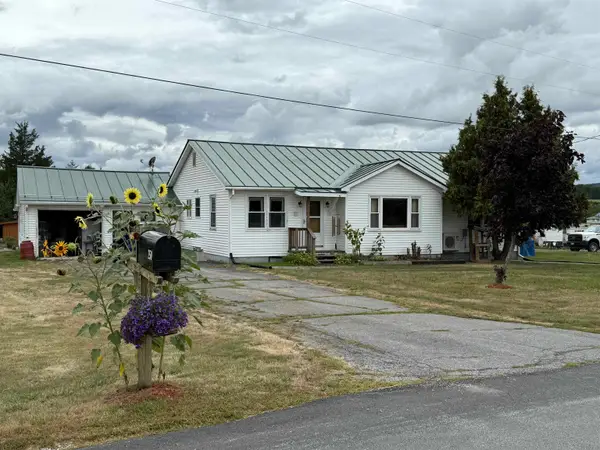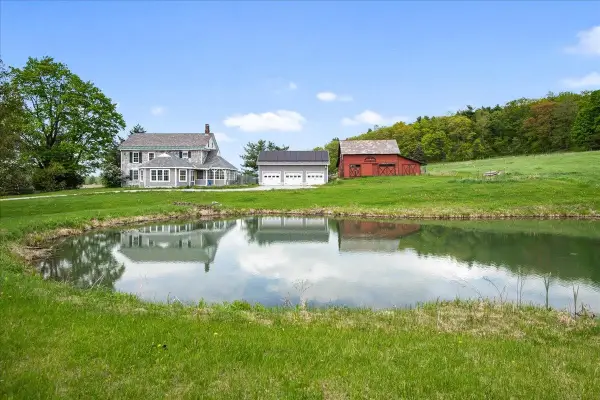372 Fisher Road, Orwell, VT 05760
Local realty services provided by:Better Homes and Gardens Real Estate The Masiello Group
372 Fisher Road,Orwell, VT 05760
$599,000
- 3 Beds
- 2 Baths
- 2,526 sq. ft.
- Single family
- Active
Listed by: melissa loughan, owen loughan
Office: westside real estate
MLS#:5063677
Source:PrimeMLS
Price summary
- Price:$599,000
- Price per sq. ft.:$180.1
About this home
ORWELL: Beautiful, Spacious, Private Executive Ranch, move-in condition, numerous improvements. Convenient foyer leads to kitchen that was upgraded in 2014, including granite counters. Stainless steel appliances & maple cabinetry. There's a walk-in laundry/pantry, 3-bedrooms, 2 full baths, wood-burning fireplace in living room and woodstove in basement. Primary bath includes jacuzzi, marble double vanity also has a 17' walk-in closet with dressing room. Sliding doors lead to spacious Trex deck, The patio is tough enough for a hot tub while stargazing, and there's an attached Greenhouse. The inviting covered front porch will become your morning coffee spot while listening to all of the birds chattering away. There's a 2-car garage with workshop room, 30' x 45' Morton steel barn, trees cut to improve Green Mountain views. The views change reflecting the weather and clouds. The back deck is a perfect perch for outdoor dinners and many beautiful sunsets (maybe a nap, too). It's also a good spot for outdoor yoga & meditation. Just off porch is an outdoor shower - no curtain necessary! The electrical service was upgraded on driveway (approx. $30,000). Also house has Security System and added new french drain system and concrete garage apron and walkway. Once you reach top of the hill, peace of mind is guaranteed. The park-like setting is surrounded by mostly Maple trees with 2 paths to east. Close to Lake Champlain & 25 minutes to Middlebury.
Contact an agent
Home facts
- Year built:1979
- Listing ID #:5063677
- Added:78 day(s) ago
- Updated:December 17, 2025 at 01:34 PM
Rooms and interior
- Bedrooms:3
- Total bathrooms:2
- Full bathrooms:2
- Living area:2,526 sq. ft.
Heating and cooling
- Cooling:Wall AC
- Heating:Hot Air
Structure and exterior
- Roof:Standing Seam
- Year built:1979
- Building area:2,526 sq. ft.
- Lot area:4.68 Acres
Schools
- High school:Fairhaven Union High School
- Elementary school:Orwell Village School
Utilities
- Sewer:Septic
Finances and disclosures
- Price:$599,000
- Price per sq. ft.:$180.1
- Tax amount:$6,052 (2025)
New listings near 372 Fisher Road
 $619,000Active4 beds 2 baths2,512 sq. ft.
$619,000Active4 beds 2 baths2,512 sq. ft.289 Mount Independence Road, Orwell, VT 05760
MLS# 5060877Listed by: IPJ REAL ESTATE $2,250,000Active2 beds 2 baths2,021 sq. ft.
$2,250,000Active2 beds 2 baths2,021 sq. ft.250 Mount Independence Road, Orwell, VT 05760
MLS# 5059006Listed by: NY AND VT REAL ESTATE COMPANY $949,000Active2 beds 3 baths2,912 sq. ft.
$949,000Active2 beds 3 baths2,912 sq. ft.213 Singing Cedars Road, Orwell, VT 05760
MLS# 5042781Listed by: FOUR SEASONS SOTHEBY'S INT'L REALTY $574,900Active3 beds 2 baths3,078 sq. ft.
$574,900Active3 beds 2 baths3,078 sq. ft.103 Route 22A, Orwell, VT 05760
MLS# 5029449Listed by: KW VERMONT
