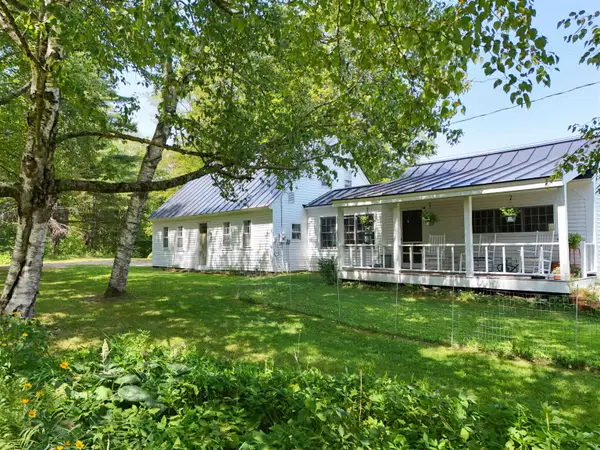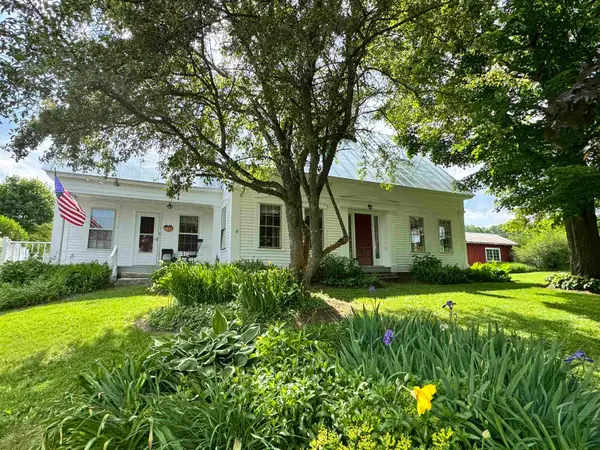24 Governor Mattocks Road, Peacham, VT 05862
Local realty services provided by:Better Homes and Gardens Real Estate The Masiello Group
24 Governor Mattocks Road,Peacham, VT 05862
$275,000
- 4 Beds
- 2 Baths
- 2,856 sq. ft.
- Single family
- Active
Listed by:maurice chaloux
Office:parkway realty
MLS#:5052689
Source:PrimeMLS
Price summary
- Price:$275,000
- Price per sq. ft.:$85.78
About this home
This historic building is located at a 4 corner intersection in South Peacham. It once was the South Peacham General Store. More recently is was The Peacham Carriage Company - an antique shop. The first floor has about 1,200 SF of open commercial space that would work well for retail or office use. The bright space features big storefront windows that let in lots of sunlight. There are nicely polished hardwood floors, brightly painted walls and shiny white beadboard ceilings. There is a half bath in the rear. The 2nd floor offers a spacious apartment with bright rooms and high ceilings. There are a kitchen, din. rm, liv rm, 2 bedrooms, and a laundry area. There is an attached gambrel barn style workshop/storage building with direct access from both floors as well as outside access to each level. The upstairs has a high drive access so you drive right in. The first floor store is heated by a new gas FHA furnace. The 2nd floor gets heat from the furnace as well as a propane wall heater in the living room. The workshop area on the first floor of the attached structure has a propane wall furnace. The building has high speed internet from Spectrum so you could run your business on the first floor and live upstairs, or you could turn the whole building into a spacious home with living space on the first floor and bedrooms upstairs (with the approvals reauired). Although other area properties were severely damaged during last years floods, this building had no damage.
Contact an agent
Home facts
- Year built:1860
- Listing ID #:5052689
- Added:67 day(s) ago
- Updated:September 28, 2025 at 10:27 AM
Rooms and interior
- Bedrooms:4
- Total bathrooms:2
- Full bathrooms:1
- Living area:2,856 sq. ft.
Heating and cooling
- Heating:Forced Air, Gas Heater, Wall Furnace
Structure and exterior
- Roof:Metal, Standing Seam
- Year built:1860
- Building area:2,856 sq. ft.
- Lot area:0.12 Acres
Schools
- High school:Choice
- Middle school:Choice
- Elementary school:Peacham Elementary School
Utilities
- Sewer:Septic
Finances and disclosures
- Price:$275,000
- Price per sq. ft.:$85.78
- Tax amount:$5,543 (2025)
New listings near 24 Governor Mattocks Road
 $410,000Active3 beds 2 baths2,092 sq. ft.
$410,000Active3 beds 2 baths2,092 sq. ft.282 South Main Street, Peacham, VT 05862
MLS# 5058988Listed by: TIM SCOTT REAL ESTATE $299,000Active3 beds -- baths1,116 sq. ft.
$299,000Active3 beds -- baths1,116 sq. ft.1003 Devils Hill Road, Peacham, VT 05862
MLS# 5016398Listed by: TIM SCOTT REAL ESTATE $299,000Active13.4 Acres
$299,000Active13.4 Acres1003 Devil's Hill Road, Peacham, VT 05862
MLS# 5039937Listed by: TIM SCOTT REAL ESTATE $300,000Pending-- beds 1 baths581 sq. ft.
$300,000Pending-- beds 1 baths581 sq. ft.66 Camp Road, Peacham, VT 05862
MLS# 5057528Listed by: TIM SCOTT REAL ESTATE $520,000Pending3 beds 2 baths1,900 sq. ft.
$520,000Pending3 beds 2 baths1,900 sq. ft.5244 Bayley Hazen Road, Peacham, VT 05862
MLS# 5055768Listed by: TIM SCOTT REAL ESTATE $399,000Active4 beds 2 baths2,399 sq. ft.
$399,000Active4 beds 2 baths2,399 sq. ft.125 South Main Street, Peacham, VT 05862
MLS# 5047881Listed by: PARKWAY REALTY
